Give me some hard love! Floor plan critique
shayr
6 years ago
Featured Answer
Sort by:Oldest
Comments (24)
shayr
6 years agolast modified: 6 years agoRelated Discussions
Let's give it a whirl... Floor plan critique requested
Comments (4)This plan looks like it has been thought out very well. I like the storage space in the entry foyer but the off center main entry is throwing me. Is that a stained glass focal point window next to the door that has caused this layout? The kitchen island might also look great with a slight arc to the countertop. Perhaps a split level bar design might look nice. There is a huge amount of cabinetry in that kitchen as well. Perhaps eliminating the cabinetry along the kitchen wall that backs up against the foyer closet would free up enough wall space to allow you to have a custom designed hutch made that could match the cabinetry along the walls and give you a funiture style accent to the kitchen. A colored island could be a great contrast against stained perimeter cabinets. Center the double mulled window over the master tub. It will drive you crazy later. Also, I have some great images I can send you for inspiration of a raised hearth fireplace with flanking built-ins, arched firebox etc that I can send you for inspiration. I may even be able to dig up some other kitchen images from some of our previous homes I built that you may find helpful. Great plan and best of luck. Jarrett Here is a link that might be useful: Way to contact me....See MorePlease review floor plan. Tough love critiques welcome:)
Comments (6)With a tuck-under garage, how will folks get to the front door? Where will guests park? The garage is tiny. My garage is 22'x22', and we can barely fit a minivan and a Jeep in there. I would never go any smaller than that - and wish ours was at least 2 feet wider. None of your bathrooms - even the huge master bath - have any storage space. Where will you put towels, TP, extra shampoo? And windows in the upstairs bathrooms would be nice too. The laundry room looks pretty claustrophobic. I suggest blocking off those dimensions around your current washer and dryer to see if it is feasible for you. The master closet isn't very functional - corners really aren't useful for hanging. I would add a pocket door from the closet to the hallway, so you don't have to carry laundry through the bedroom and bathroom to get to the closet. Have you laid out furniture in the living room/breakfast room? I think you'll concentrate your time near the fireplace, and at the breakfast table - what do you see happening in between? I know you've posted your kitchen in the Kitchens forum, so I won't address that. Good luck!...See MoreFloor Plan Critique
Comments (58)PT 2 Chisue Thanks for understanding what I am trying to accomplish. I want to be able to say that I love having these rooms attached to each other, I don’t want this space near this space, etc and for me, bubble diagrams do not work, I need to walk through the space in my mind and floor plans do that for me! JDS I really appreciate all your comments. I am a person that researches the c**p out of something and then is very decisive when it comes to actual decision time. This is just how I work. I want to be able to recognize the architect for me easily as I will see all the aspects of great design in their work from the knowledge I am gaining from this forum, reading all the books recommended here, and feeling the spaces are right from messing around with my own floor plans. I don’t think all architects are great or right for my needs so I want to be as prepared as possible for this expensive and important endeavor. I hope you can understand that! MrsPete You are so brave to admit to using a stock plan with modifications! Haha. Your responses are always so useful! Cpartist Good point that feelings invoked are also just as important. I mainly want to feel connected to the outdoors and warm (not huge vaulted ceilings, no unused or formal spaces). JDS/ARG Good points about the big picture items being the most important. To me, using standard spacing for cabinets and standard building methods/spacing is important as I don’t want my costs to go to difficult to build things inside the house, I would mostly want to build to get the spaces and flow done right. The finishes are not nearly as important to me or my husband. How should I communicate that to an architect? I don’t want “fancy” angles or anything really architecturally renowned. I just want a house that has the spaces we need/want without lots of waste of space. Should I be looking for an architect that works with builders for cost pricing or one that talks to cost during the design phase? Too many reports of designs that can’t be built within reasonable budgets, even on this forum! Holly Appreciate the input. I find it fun so I wont be stopping but I swear I wont bring a floor plan to a parti meeting so don’t be too disappointed in me! Chloecat Your critique on that houseplan cracks me up! Thanks for the laugh! Barginhunter I actually don’t want two separate living spaces besides for an away space (playroom when they are young, study when older) but do plan on having a plan to finish parts of the basement to provide extra living spaces for the kids when they get older and don’t want to be right under foot of their parents anymore! Haha JDS I can be cynical about licensing but good point about life-safety codes. And wow!! Loving that sketch idea! Its what I have been doing on papers during boring work meetings but for some reason I was thinking to scale and exact “drawings” would be better. I think I will go back to sketching since, as you and others have said, the fine details aren’t actually something that will make it to a parti with an architect so they aren’t very useful!...See MoreGive advice/critiques on my home plan please
Comments (132)I find there is an enormous people spending time on this board showing everyone why they need an architect and do not know what an architect does. In response to what I believe you meant, let me comment on the current discussion and answer this question. First, I am not sure I need to know what an architect does to know what an architect does for me. However, that is not really the point of this, so I will ignore that portion. There was a study done on architects quite some time ago, that informed my thoughts then, if this has changed please let me know. I am going to get some of this wrong but believe I can relay the basic ideas. The study selected three groups of people (1) office workers, (2) upper class college students in a selective institution, (3) and architects. They then presented all three groups with design problems. The people in the office had interaction needs and environmental preferences, while the physical space had environmental conditions. All three groups were then asked to create the best office in three different physical spaces. The environmental results were then scored on a 3 point scale: met requirement, partially met requirement, or didn't meet requirements. The interaction scores were then very slightly modified by those environment scores. This was all known to the participants and individually these interaction modifications were fairly small, I don't remember the exact numbers, but the cumulative effect could be significant. The architects performed significantly better than either other group. I don't remember the exact explanation proposed for this, but I do believe the idea was that architects tend to focus on some type of synergy between physical space and needs, while other groups tend to focus on one or the other. ---------------- So, what I believe architects do in a nutshell: Take my requirements and make all the things I need a little bit better by creating an environment in which those things can happen a bit more pleasurably or with a little less effort. Having said that, I believe that architects suffer from Baumol's cost disease and the value hurdle is becoming increasingly difficult for architects to meet. I personally find the value proposition for using an architect diminish as constraints increase. At this point, if I am developing something for sale, the quality of the design takes a back seat to the quality of the finish carpenter....See Moreshayr
6 years agobpath
6 years agoshayr
6 years agoshayr
6 years agoshayr
6 years agoshayr
6 years agolast modified: 6 years agoshayr
6 years agoshayr
6 years agoshayr
6 years agoshayr
6 years agolookintomyeyes83
6 years agoEd
6 years ago
Related Stories

MOST POPULARHomeowners Give the Pink Sink Some Love
When it comes to pastel sinks in a vintage bath, some people love ’em and leave ’em. Would you?
Full Story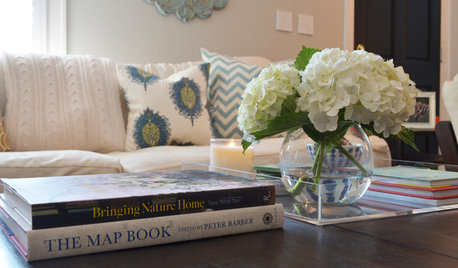
BUDGET DECORATING21 Free Ways to Give Your Home Some Love
Change a room’s look or set a new mood without spending anything but a little time
Full Story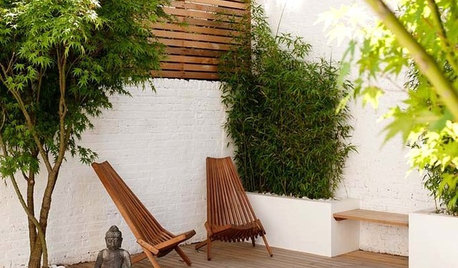
GARDENING AND LANDSCAPINGGive Your Compact Patio Some Major Style
11 ideas and examples to take your outdoor room from snoozefest to stellar
Full Story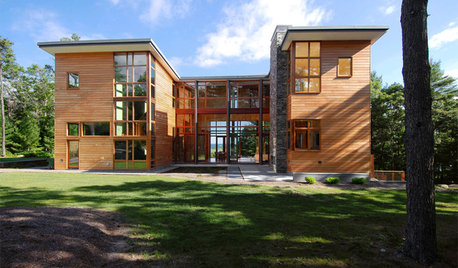
ARCHITECTUREDesign Workshop: Give Me an ‘H’
Look to modern versions of an H-shaped medieval floor plan for more privacy and natural light
Full Story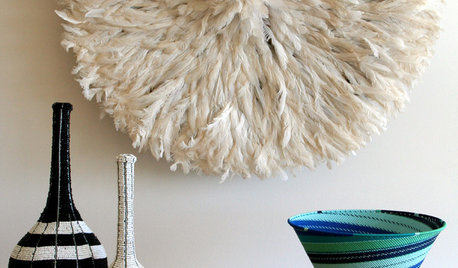
GLOBAL STYLEGive Your Home Some Global Style
Pick and choose from these 24 design elements to give your home a well-traveled look
Full Story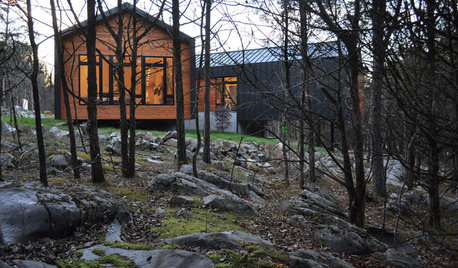
ARCHITECTUREHouzz Tour: Give Me a ‘Y’
The 3-legged plan of this Tennessee house responds to its site with covered outdoor spaces and nature views
Full Story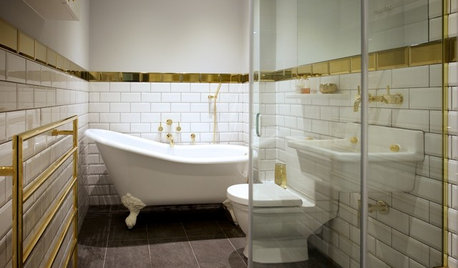
BATHROOM MAKEOVERSRoom of the Day: Gold Gives This Bathroom a Warm Glow
The metallic finish combines with subway tile and a gray floor in a streamlined space
Full Story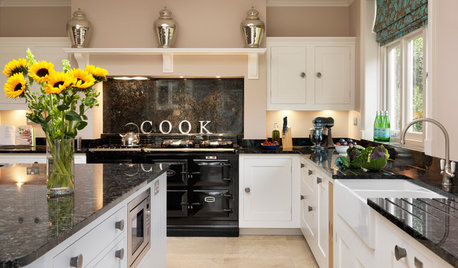
KITCHEN DESIGNA Stylist’s Secrets for Giving Your Kitchen the Wow Factor
There’s more to getting a fabulous kitchen than designing and installing it. It's the little details that elevate its look
Full Story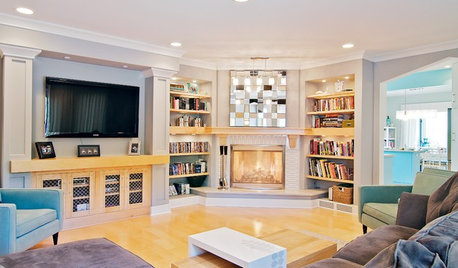
REMODELING GUIDESCorner Fireplaces Give Rooms a Design Edge
Maximizing unused space, opening a floor plan, creating a focal point ... corner fireplaces offer more advantages than just heat and light
Full Story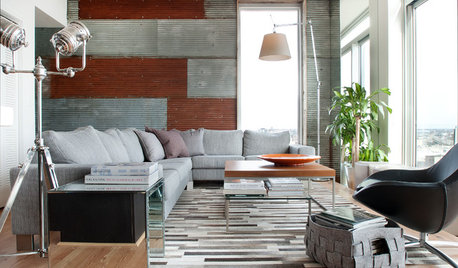
DECORATING GUIDESBring in da Funk: How Humble Touches Give a Home Soul
Shake up expectations and stir up interest with pieces that show patina, create contrast or offer a jolt of surprise
Full Story






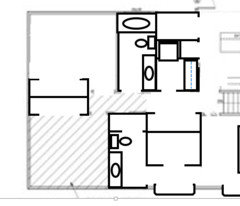
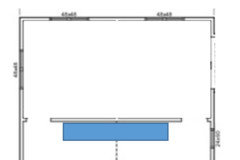



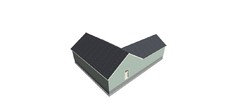





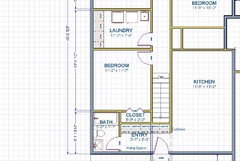





Mark Bischak, Architect