Looking for feedback on my kitchen remodel
Michael Lamb
8 years ago
Featured Answer
Sort by:Oldest
Comments (31)
Michael Lamb
8 years agoRelated Discussions
I'm looking for feedback on my kitchen design ideas
Comments (5)It will be very difficult to pull off with everything in the room in medium values. You need lighter and darker values to be able to pull it off successfully. Your red could be one of the darker tones if you used a dark barn red that has some black in it. And one of your grays or tans could be the light tone. If everything is the same medium value, it will all look blah no matter what color you use....See MoreLooking for feedback on remodeling contract
Comments (20)You're sending out red flags all over the place here. Joe is right, you haven't been spanked enough to get away from searching for the cheap route out of your situation. Stop searching for the low price hacks and find a real contractor. And pay him. No one who is worth hiring will step into someone else's half done mystery hack without charging a premium. You touch it, you own it. No smart contractor wants that added responsibility without the additional compensation that goes along with the additional risk. Pay that additional amount. Or let another month go by with a half done project staring you in the face. Or learn to DIY and have a year go by before it's done....See MoreLooking for feedback on my kitchen remodel plans
Comments (14)I agree with everyone above. If you want a more open kitchen, and can accept a laundry closet, then possibly this plan will work: You could keep laundry supplies in the cabinets above the litter box, and could work storage for a laundry basket into the area below or beside the oven--many European kitchens have the laundry incorporated. There is extra storage on the peninsula, with a raised ledge to hide dishes, or one level, which would make a nice serving area. Prep is now facing the LR. If a MW is not part of the wall oven stack, it can be put on an upper shelf beside the oven, convenient to the fridge....See MoreRemodel amateur seeking feedback on kitchen design
Comments (15)Thanks, I worked on planning for over a year, got a lot of good design advice from pros and way overspent my budget (entire main floor remodel of a 1969 split level) but now that I'm stuck at home, I'm so glad I did it. So nice to have a dad and friends who are experienced renovators. Hopefully the soffit isn't hiding anything. What is above the kitchen? If a second floor, there may be ducting in there. If you can, see if there are any floor heating/cooling vents that line up with the soffit. Or it might just be that someone thought it was decorative. Here's my kitchen the day before it was torn out. You can see a little roof like soffit above the cabinets. We were afraid it was hiding something but it turned out to be decorative. At least that's what they thought was decorative in 1969. You mentioned a textured ceiling. If you're ripping out part of it, you may want to see what it would cost to smooth it all out rather than repair texture. Going from texture to smooth will update the look considerably....See Moremama goose_gw zn6OH
8 years agolast modified: 8 years agoUser
8 years agojust_janni
8 years agomama goose_gw zn6OH
8 years agolast modified: 8 years agomama goose_gw zn6OH
8 years agoMichael Lamb
8 years agolast modified: 8 years agoMichael Lamb
8 years agomama goose_gw zn6OH
8 years agolast modified: 8 years agomama goose_gw zn6OH
8 years agolharpie
8 years agosheloveslayouts
8 years agoMichael Lamb
8 years agocpartist
8 years agolast modified: 8 years agosheloveslayouts
8 years agolast modified: 8 years agomama goose_gw zn6OH
8 years agolast modified: 8 years agoMichael Lamb
8 years agomama goose_gw zn6OH
8 years agoDIY2Much2Do
8 years agosheloveslayouts
8 years agolast modified: 8 years agoMichael Lamb
8 years agoUser
8 years agosheloveslayouts
8 years agolast modified: 8 years agoAnglophilia
8 years agoemilyam819
8 years agomama goose_gw zn6OH
8 years agoMichael Lamb
8 years agocpartist
8 years agoMichael Lamb
8 years agocpartist
8 years ago
Related Stories

REMODELING GUIDESGet the Look of a Built-in Fridge for Less
So you want a flush refrigerator but aren’t flush with funds. We’ve got just the workaround for you
Full Story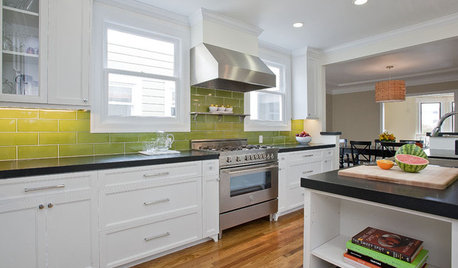
KITCHEN DESIGNCloser Look: Faux Ombre Kitchen Tile
See how this green-apple colored backsplash gets its extra shine
Full Story
BATHROOM DESIGNSweet Retreats: The Latest Looks for the Bath
You asked for it; you got it: Here’s how designers are incorporating the latest looks into smaller master-bath designs
Full Story
LAUNDRY ROOMSLaundry Room Redo Adds Function, Looks and Storage
After demolishing their old laundry room, this couple felt stuck. A design pro helped them get on track — and even find room to store wine
Full Story
CONTRACTOR TIPSWhat to Look for in a Contractor's Contract
10 basic ingredients for a contract will help pave the way to remodel happiness
Full Story
REMODELING GUIDESHave a Design Dilemma? Talk Amongst Yourselves
Solve challenges by getting feedback from Houzz’s community of design lovers and professionals. Here’s how
Full Story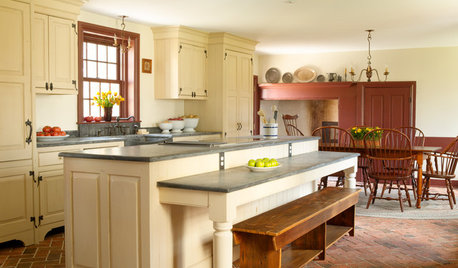
KITCHEN DESIGNKitchen of the Week: Modern Conveniences and a Timeless Look
A 1700s Pennsylvania kitchen is brought up to date, while custom cabinets and rustic finishes help preserve its old-time charm
Full Story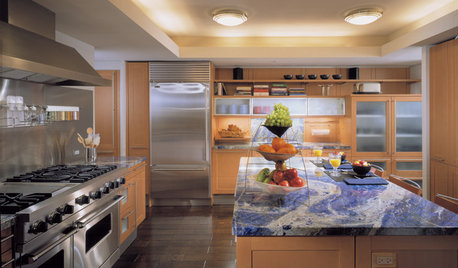
KITCHEN DESIGNAlternatives to Granite Countertops, Part II
Still looking for a new kind of countertop? Try sodalite, zinc, limestone, onyx and more
Full Story
KITCHEN DESIGNExpert Talk: 12 Ways to Get a Designer-Kitchen Look
Professional designer Ines Hanl reveals her thought processes on select kitchen remodels
Full Story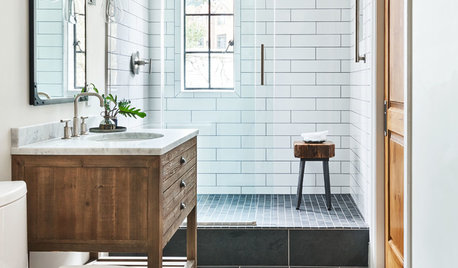
BATHROOM WORKBOOK12 Ways to Get a Luxe Bathroom Look for Less
Your budget bathroom can have a high-end feel with the right tile, stone, vanity and accessories
Full Story










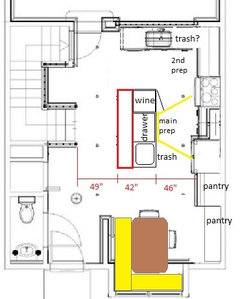
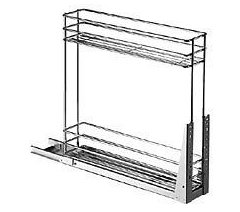


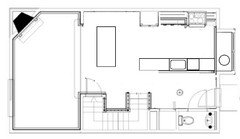





cpartist