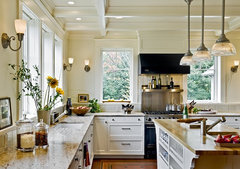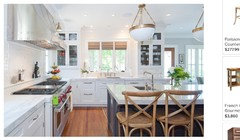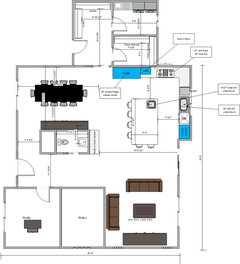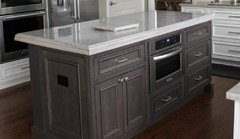Needing help with Kitchen design plans
Zack Lancaster
8 years ago
Featured Answer
Sort by:Oldest
Comments (93)
smm5525
7 years agosmm5525
7 years agoRelated Discussions
Floor & Cabinet Design Plan - Need Help!
Comments (8)jlnick, the previous owners had refinished the floors so I don't know what exact finish was used, but it was most likely semi-gloss, not low luster at all. I think this is similar to the statement that white cabinets get dirtier than stained cabinets. Not true, they both get just as dirty, but you can see it more easily on the white. The floors get just as dirty, but yes, it is more obvious on the darker stained floors. I vacuum the same amount ... I can feel crumbs my kids drop, crunching under my shoes, just the same on a light floor as on a dark floor!...See MoreReally need help designing my Kitchen! Help!
Comments (19)It would be very helpful if you posted something different. Your IKEA layout isn't enough. We need actual measurements of all walls. I suggest hand drawing your kitchen space without cabinets with each wall/window/door/doorway marked and labeled (including trim) as well as the distance between each wall/window/door/doorway. Label where rack l each door/doorway leads. Then, post a sketch of the entire floor so we can see how traffic flows in and around the kitchen. The Layout Help FAQ has a sample layout. (I'll see if I can find one on my phone but if I cannot find one see the FAQ below. How do I ask for Layout Help and what information should I include? http://ths.gardenweb.com/discussions/2767033/how-do-i-ask-for-layout-help-and-what-information-should-i-include...See MoreHelp with family room and kitchen floor plan / design.
Comments (47)No. That’s not how that works. Load paths of the old and new are critical intersections. It’s usually where all of the trouble and a lot of the money is. The old bearing walls will need to be engineered with a completely new foundation for the new heavier point loads that will carry the new beams needed to change the load paths and open up the space. That’s why this is a very expensive proposition. I’ll echo getting a builder on board as a paid consultant now. What usually happens is the clients think the plans will cost 1M, but the remodel plans come back from the builders as 2.5M, and the clients can buy a new home just down the road for 1.5M....See MorePlease help with kitchen lighting plan/design
Comments (5)Hello P, At Galilee Lighting we specialize in custom Pendant Glass Lighting Fixtures! Not only do we offer FREE DESIGN SERVICES but can pair you up with one of beautiful artisan glass pendant LED light styles. We would love to help bring art to light in your remodel. Place identical pendant light fixtures over your kitchen counter, spaced evenly across the counter. The number of inches between the lights will vary based on how long your counter is, but a standard rule is to allow 30 inches between each fixture. If your kitchen island is short, either reduce the inches or use fewer lights. Pendants are normally 36 inches above your counter top for best position. Come explore our collection or for Free design services you can reach us at sales@galileelighting.com / www.GalileeLighting.com...See Moresmm5525
7 years agosmm5525
7 years agoBuehl
7 years agolast modified: 7 years agoBuehl
7 years agoZack Lancaster
7 years agoZack Lancaster
7 years agosmm5525
7 years agosmm5525
7 years agosmm5525
7 years agosmm5525
7 years agoZack Lancaster
7 years agoZack Lancaster
7 years agosmm5525
7 years agosmm5525
7 years agosmm5525
7 years agoZack Lancaster
7 years agoemilyam819
7 years agoemilyam819
7 years agoS Mistry Interiors
7 years agoS Mistry Interiors
7 years agojust_janni
7 years agoZack Lancaster
7 years agosmm5525
7 years agosmm5525
7 years agoZack Lancaster
7 years agoZack Lancaster
7 years agolast modified: 7 years agoemilyam819
7 years agoemilyam819
7 years agoZack Lancaster
7 years agoZack Lancaster
7 years agosmm5525
7 years agosmm5525
7 years agosmm5525
7 years agosmm5525
7 years agoZack Lancaster
7 years agoZack Lancaster
7 years agoZack Lancaster
7 years agosmm5525
7 years agoZack Lancaster
7 years agosmm5525
7 years agoZack Lancaster
7 years agosmm5525
7 years agolast modified: 7 years agoZack Lancaster
7 years agoZack Lancaster
7 years agoZack Lancaster
7 years ago
Related Stories

KITCHEN DESIGNDesign Dilemma: My Kitchen Needs Help!
See how you can update a kitchen with new countertops, light fixtures, paint and hardware
Full Story
LIFEDecluttering — How to Get the Help You Need
Don't worry if you can't shed stuff and organize alone; help is at your disposal
Full Story
HOUSEKEEPINGWhen You Need Real Housekeeping Help
Which is scarier, Lifetime's 'Devious Maids' show or that area behind the toilet? If the toilet wins, you'll need these tips
Full Story
KITCHEN DESIGNKey Measurements to Help You Design Your Kitchen
Get the ideal kitchen setup by understanding spatial relationships, building dimensions and work zones
Full Story
MOST POPULAR7 Ways to Design Your Kitchen to Help You Lose Weight
In his new book, Slim by Design, eating-behavior expert Brian Wansink shows us how to get our kitchens working better
Full Story
BATHROOM WORKBOOKStandard Fixture Dimensions and Measurements for a Primary Bath
Create a luxe bathroom that functions well with these key measurements and layout tips
Full Story
ORGANIZINGGet the Organizing Help You Need (Finally!)
Imagine having your closet whipped into shape by someone else. That’s the power of working with a pro
Full Story
WORKING WITH AN ARCHITECTWho Needs 3D Design? 5 Reasons You Do
Whether you're remodeling or building new, 3D renderings can help you save money and get exactly what you want on your home project
Full Story























emilyam819