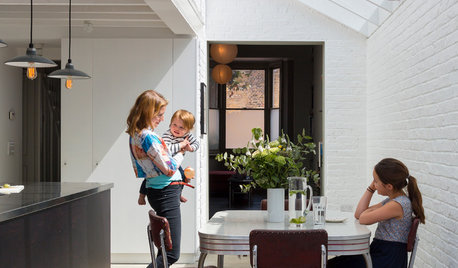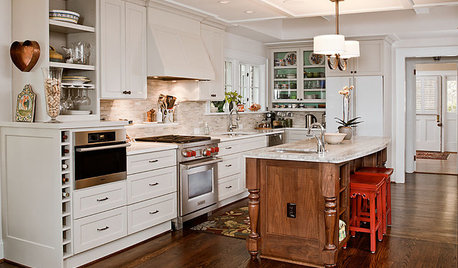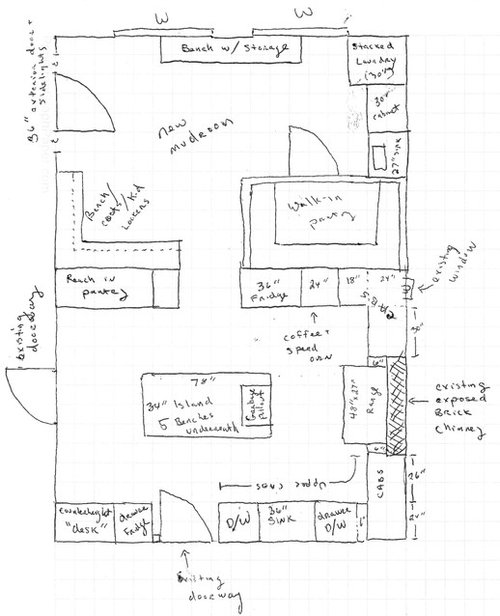We decided to put an addition on our 110 year old home to increase functionality by adding a mudroom and a large master closet (which will be above the mudroom), pairing this with a remodel of the kitchen. We are a family of 5.
I hired a design/build firm based on online reviews and after spending around 3k on their design phase and being okay but not thrilled with the plans, they gave me the bid for the actual construction which was nearly 100k over what we initially discussed as the budget which started as approx 150k + appliances. So I ended our relationship and started looking for other contractors.
I found someone who I think can the project well for about 180k, although that swelled to about 200k due to some size changes of the structure. Close enough and I don't think I'm going to find a better value from someone reliable. While I was sorting this out I spent a lot of time thinking about the design/layout (probably should have done this from the start) and decided I wasn't thrilled with the way it was setup and made my own plan. The current contractor has a project manager/designer who seems to think my layout is good but wanted some additional opinions.
Ceilings are 8.5 ft currently, but they should go back to 9' with the rennovation (prior owners dropped the ceiling in a early 1980's remodel). Cabinets will go to ceiling or close + molding.
Wants/needs
1) Laundry. Stacked these to save space. I'm okay with this.
2) 30" cabinet with laundry pullouts to store 2 baskets.
3) Pantry space. Have a decent sized one in kitchen and a walk-in in mudroom. should allow plenty of small appliance and food storage. we have a big basement too for overflow.
4) built-in coffee. my wife really wants this, doesn't really care too much about the rest of the kitchen appliances really.
5) speed oven. stacking a 24" speed oven miele with 24" miele coffee. 24" deep cabinets to finish the stack above & put drawers x 2 underneath (exact layout TBD).
6) 2 dishwashers (the second will be a drawer and might just be a single drawer to allow for more lower cab space since that's cramped).
7) Big fridge. The 36" integrated french door thermador I think we want really isn't much bigger than our current 32" but I added an undercounter drawer fridge to compensate... plus current fridge will go to basement.
8) Seating for 5. I don't think we will eat in the kitchen much as a family, but I'd like to be able to if we want.
9) pull out trash.
10) plenty of space for coats/shoes/etc. currently we enter the house in the kitchen and its full of coats and shoes which we hate.
11) using the current exposed brick (which is part of one of our chimneys) in some manner. this was incorporated as a "backsplash" behind the range. I think it will look great with a 48" range + hood (didn't plan on using this initially but became convinced).
12) minimal structural impact, the new "hallway" to mudroom uses existing exterior doorway, so its basically just adding a 12x18 (Interior dimensions) box onto our existing house.
Concerns:
1) dishwasher clearance (esp the drawer one). don't see another way to get 2 dishwashers though.
2) lower cabinet space is kind of limited, but i think its good enough to store what I need on a regular basis, esp if I just use a single tall dishdrawer on bottom and put silverware drawer and a kitchen gadget drawer on top.
3) think the island clearance is a little tight (its at least 42" without any stools and should have enough room to stow them underneath when not in use). i don't love how it affects the traffic flow from mudroom to rest of house, but don't see a way to address this and keep seating for the family.
4) cost of all the appliances... hahaha
Thanks in advance!
Each square is 12"
















"Stormy" Gray
mama goose_gw zn6OH
Related Discussions
Suggestions for kitchen+mudroom layout?
Q
Layout Advice Welcomed -- Kitchen/Mudroom Expansion
Q
Kitchen-can't take it anymore, help w layout! want addition + mudroom
Q
seeking kitchen/pantry/mudroom layout suggestions
Q
DrB477Original Author
mama goose_gw zn6OH
rockybird
DrB477Original Author
mama goose_gw zn6OH
mama goose_gw zn6OH
DrB477Original Author
DrB477Original Author
cpartist
DrB477Original Author
mama goose_gw zn6OH
cpartist
lharpie
cpartist
DrB477Original Author
mama goose_gw zn6OH
cpartist
mama goose_gw zn6OH
DrB477Original Author
mama goose_gw zn6OH
cpartist
DrB477Original Author
tracie_erin
DrB477Original Author
DrB477Original Author
Anglophilia
DrB477Original Author
mama goose_gw zn6OH
Karenseb
DrB477Original Author