Kitchen-can't take it anymore, help w layout! want addition + mudroom
Cindy M
6 years ago
Featured Answer
Sort by:Oldest
Comments (96)
Lindsey B
6 years agoRelated Discussions
I can't take the Sunset anymore!
Comments (23)Hi- Funny you should ask. I just received them (I ordered them from Smith & Noble) and they are sitting in my dining room waiting for the installer to come out and put them up. I ended up getting a light filter/ but not blocking liner. I do like them, but can't get a good feeling quite yet. I am hoping by next week I will have them installed and I will post some photos!! Good luck! FYI Smith and Noble while pricey was less pricey than the local stores (not big box stores) but the designer came out and helped me figure out exactly what would look best. hTH!!!...See MoreLayout Advice Welcomed -- Kitchen/Mudroom Expansion
Comments (9)The island will not seat 4 as currently shown. An island can never seat two people at a corner. All them legs from island, stools and people on two side can't fit under the counter. You can start to see it in the drawing with the stools actually overlapping the island legs and it gets worse with people - legs and knees for the two around-the-corner diners can't overlap under the counter. The corner of the table, the desk and the island is pretty tight. The small ?shelves? look less than two feet away from the corner of the table. I'm not sure anyone will be able to get through when the table is actually occupied. The desk will need a chair and I wonder if it will cause a big snafu with the table chairs and the island stools. I believe some of the assumed sizes of appliances may be off in the drawing. The sink looks like a 24", the ovens look like 27", the range and ref look like about 30". It's always hard to tell but that's what they look like using one of the marked 36" cabinets as a ruler. The one foot deep cabinets will make seating on the far side of the island an issue. Roughly, seating with a walkway takes a minimum of 44" from the counter edge to a BLANK WALL. It looks like you may not quite have that much to the cabinets - a lot of the time, a cabinet plan actually shows the size of cabinets without the doors on and certainly without handles. When you have cabinets behind stools, it's nice to be able to use them. Generally you need to leave at least 54" but with a pair of 18" doors to open, I'd consider leaving 60" because its a main walkway to the outside and will be in the route to the drinks. Combining a pantry and laundry might not be a great idea. The requirements for the two tasks are different. Pantries should be dark, laundry needs a lotta light. Laundries tend to be overheated, and overly humid. Pantries like cool and dry. Add in that laundries produce a fair amount of dust and possibly perfumes - cheerios that smell like Tide? The spacing issues and circulation need some thought. People will want to use that corner between the living room, table and desk for circulation go to/from the kitchen. People will use the walkway from the front door to the back door -or- around the top or bottom of the island if you don't have any other way to reach the back deck. Maybe think of changing the use of the spaces? Living becomes dining, family becomes kitchen, kitchen becomes family. I would tell them to go fish and try again. just bad wit If the kitchen is the heart of the home, that island is a clogged artery....See MoreSpace planning help for an addition w kitchen
Comments (13)Hi, lavender, I hope everything is OK. It's raining here, too. Copycatdesign, I hope you don't mind if I play. I reworked the part that LL didn't address, which I hope gives you better flow, as the above posters mentioned. You have a new entry, and a central hallway, which took a little from the LR and little from BR#3--36" total. You can keep the back entry to the LR or skip that. I put a shallow shelf/bookcase along the stair wall--that can be omitted, too. I hope the appliances and fixtures are in proportion--you might have to adjust walls and doors. In the laundry, above the W/D and along the bottom wall I have upper cabs, with hooks under the cabinets, and hooks on the top wall. Your pantry is now reach-in, and I left off the doors. You could have a door that opens into the hall, or bi-fold doors. The kitchen looks good to me--I think I'd try to get more prep space between the sink and stove. If you want it reviewed, you can post in the kitchens forum....See MoreKitchen/Mudroom addition layout
Comments (32)So the cost of removing the wall would be about 5k, not cheap but not prohibitive. The wall is really thick, so losing the wall gains me an extra foot of interior length (for simplicity I hadn't draw that into the prior sketches). Here was my basic idea stealing concepts from some of the great ideas above. It bumps the cabinets back enough to make the island 36" and give 48" of clearance all around and opens up a back path to what I see as sort of a "butler's pantry" concept, still keeping a closed off walk-in pantry with a pocket door to allow access. I have enough room to unstack the washer/dryer and can put them on pedestals which ideally I prefer to the floor standing or stacked configuration. I also get more light into the kitchen (I can put a window somewhere along the W/D wall, exact size and placement TBD but figured something near the sink). and should have a decent line of sight into the backyard. The wall I had the fridge and SO/coffee on (backing to w/i pantry) becomes smaller and can now fit 87.5" of stuff (lost 4.5" extra space due to recess of pocket door)). So gives me room for a 27" pantry type cabinet and the fridge/speed oven or I could maybe drop the drawer fridge and instead do a 30" fridge column + 24" freezer column, trim SO/coffee out to 30" (there's a kit for that) and have 3.5" of wiggle room. The bigger fridge/freezer combo would actually be cheaper than the french door + drawer fridge combo. The bigger door clearance is a mild concern, but if I stick the fridge on the end near range (which makes the most sense anyway) the door shouldn't really get in the way of island. Plan to keep sink and at least 1 dishwasher where it was, perhaps relocate the 2nd dishwasher next to the second sink? Thanks in advance for the input!...See MoreCindy M
6 years agoCindy M
6 years agoCindy M
6 years agolast modified: 6 years agoCindy M
6 years agoCindy M
6 years agoCindy M
6 years agoCindy M
6 years agojani
6 years agoCindy M
6 years agoJ G
6 years agoCindy M
6 years agoCindy M
6 years agoCindy M
6 years agoCindy M
6 years agoCindy M
6 years agoCindy M
6 years agoCindy M
6 years agoCindy M
6 years agoJ G
6 years agoamanda99999
6 years agoCindy M
6 years agoCindy M
6 years agoCindy M
6 years agoJ G
6 years agoamanda99999
6 years agoCindy M
6 years agoCindy M
6 years agolaughablemoments
6 years agolast modified: 6 years agoCindy M
6 years ago
Related Stories
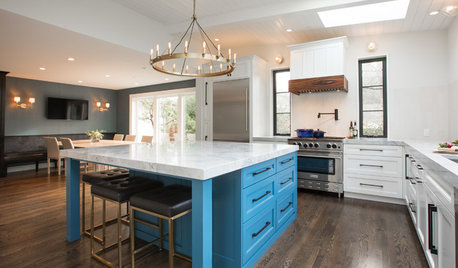
KITCHEN DESIGNKitchen of the Week: Seattle Addition Can Handle a Crowd
Designers mix classic and modern styles in a light-filled gathering spot for a couple and their extended family
Full Story
KITCHEN DESIGNKitchen of the Week: A Seattle Family Kitchen Takes Center Stage
A major home renovation allows a couple to create an open and user-friendly kitchen that sits in the middle of everything
Full Story
KITCHEN MAKEOVERSKitchen of the Week: New Layout and Lightness in 120 Square Feet
A designer helps a New York couple rethink their kitchen workflow and add more countertop surface and cabinet storage
Full Story
MOST POPULAR7 Ways to Design Your Kitchen to Help You Lose Weight
In his new book, Slim by Design, eating-behavior expert Brian Wansink shows us how to get our kitchens working better
Full Story
KITCHEN DESIGN10 Common Kitchen Layout Mistakes and How to Avoid Them
Pros offer solutions to create a stylish and efficient cooking space
Full Story
SMALL KITCHENSSmaller Appliances and a New Layout Open Up an 80-Square-Foot Kitchen
Scandinavian style also helps keep things light, bright and airy in this compact space in New York City
Full Story
KITCHEN MAKEOVERSKitchen of the Week: Soft and Creamy Palette and a New Layout
A designer helps her cousin reconfigure a galley layout to create a spacious new kitchen with two-tone cabinets
Full Story
KITCHEN DESIGNThe Cure for Houzz Envy: Kitchen Touches Anyone Can Do
Take your kitchen up a notch even if it will never reach top-of-the-line, with these cheap and easy decorating ideas
Full Story
KITCHEN DESIGNDesign Dilemma: My Kitchen Needs Help!
See how you can update a kitchen with new countertops, light fixtures, paint and hardware
Full Story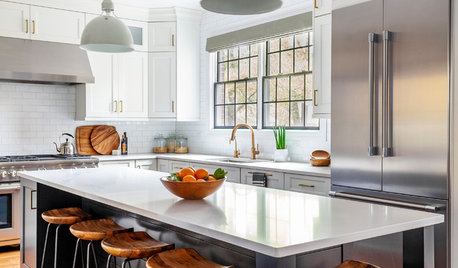
BEFORE AND AFTERSNew Layout and a Longer Island for a Roomier Family Kitchen
A designer opens up the kitchen and refreshes the mudroom and breakfast area for a family of 5 in Chicago
Full Story


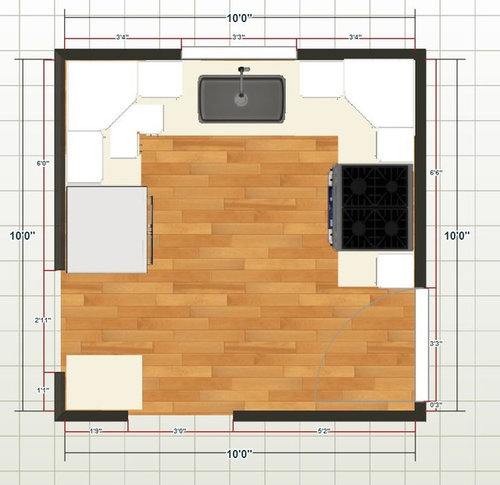
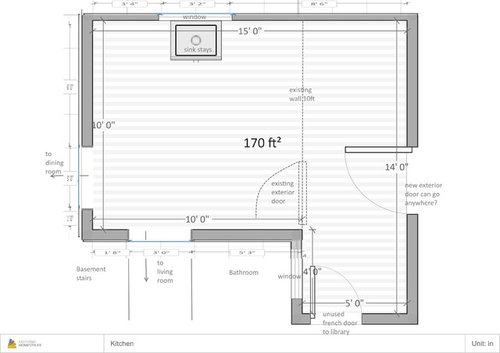
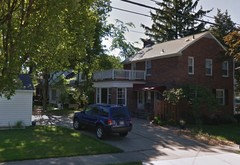
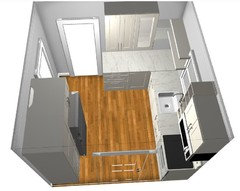
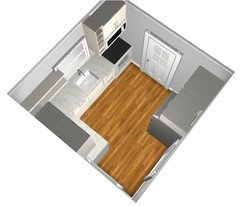
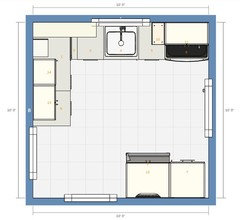
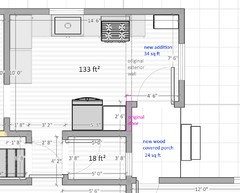
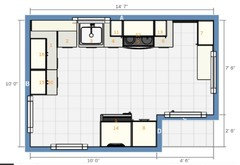
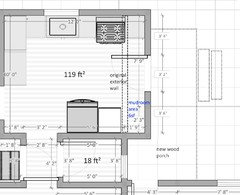
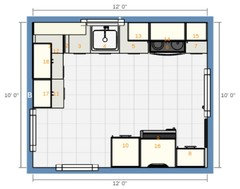
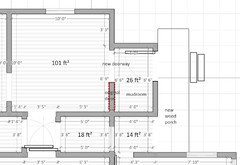
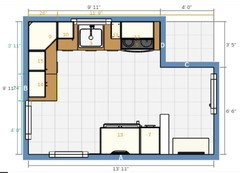
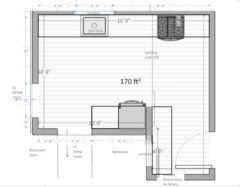
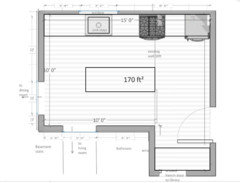
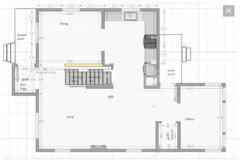
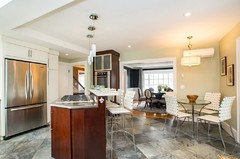
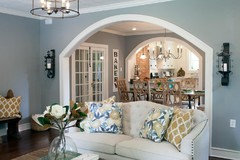
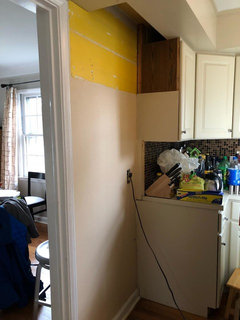
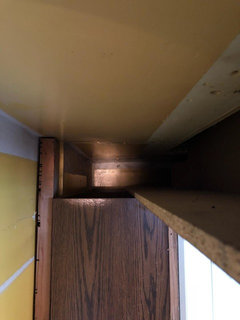
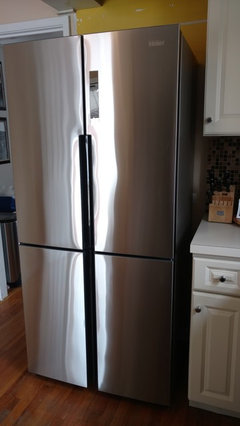
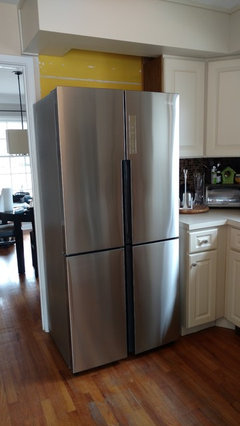

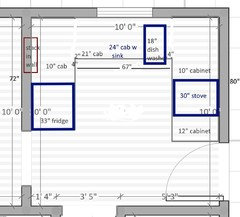
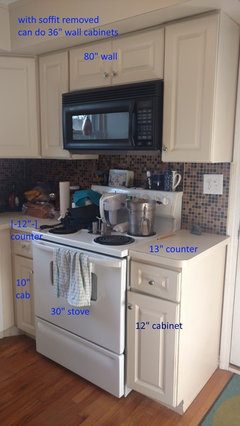
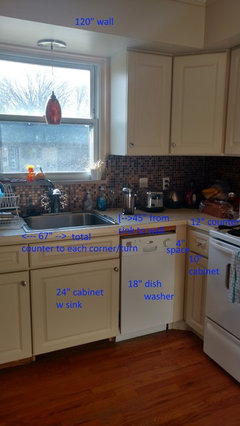
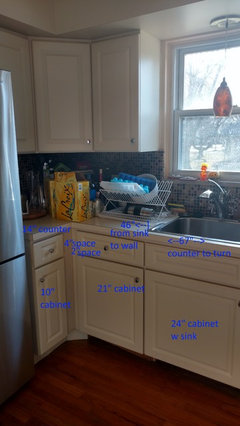
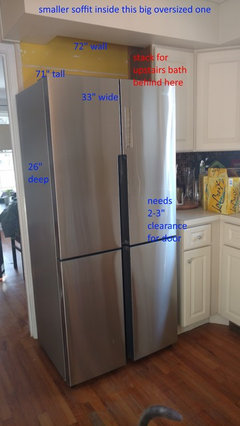
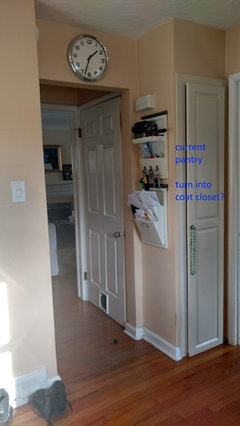
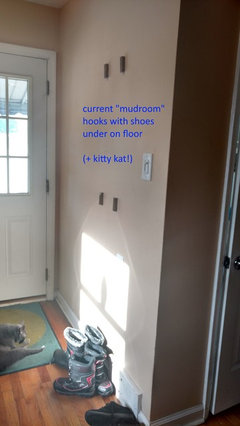

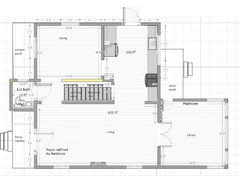



User