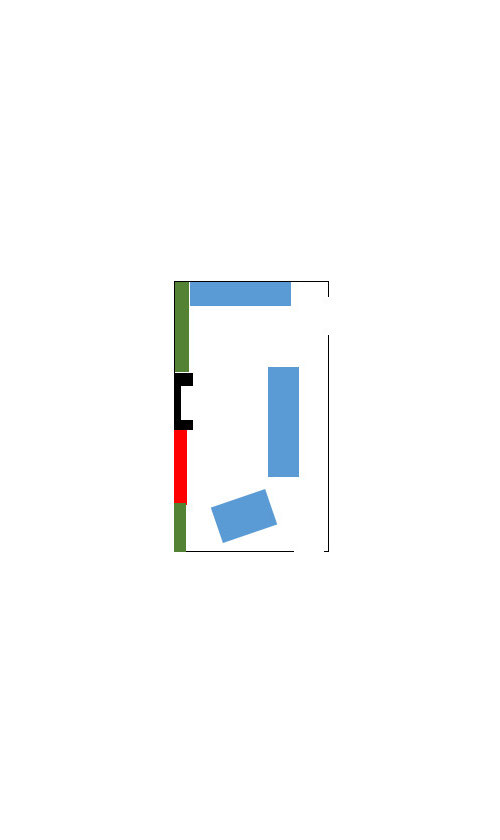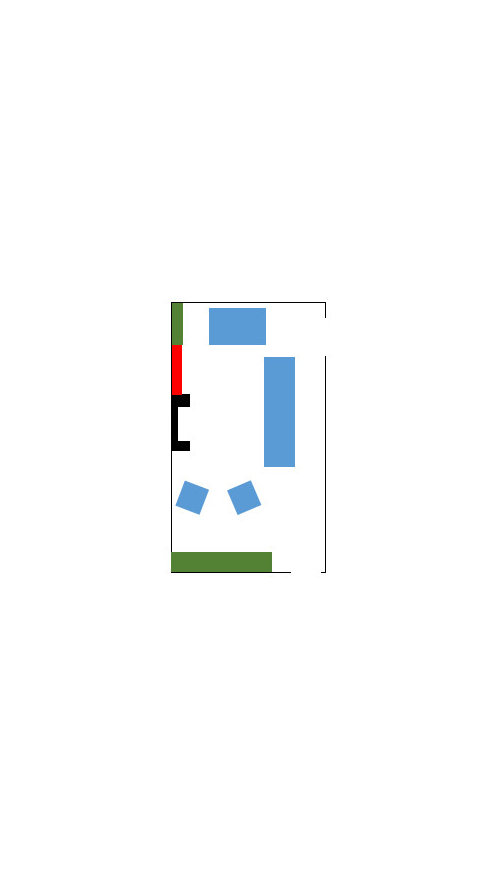Please look at my Great Room
mrspete
8 years ago
last modified: 8 years ago
Related Stories

GARDENING GUIDESGreat Design Plant: Snowberry Pleases Year-Round
Bright spring foliage, pretty summer flowers, white berries in winter ... Symphoricarpos albus is a sight to behold in every season
Full Story
GARDENING GUIDESGreat Design Plant: California Buckwheat Pleases Pollinators
Beneficial insects go wild for this drought-tolerant plant’s summer flowers, while seed heads feed critters foraging in the cold
Full Story
DECORATING GUIDESPlease Touch: Texture Makes Rooms Spring to Life
Great design stimulates all the senses, including touch. Check out these great uses of texture, then let your fingers do the walking
Full Story
LIVING ROOMSCurtains, Please: See Our Contest Winner's Finished Dream Living Room
Check out the gorgeously designed and furnished new space now that the paint is dry and all the pieces are in place
Full Story
BEFORE AND AFTERSMore Room, Please: 5 Spectacularly Converted Garages
Design — and the desire for more space — turns humble garages into gracious living rooms
Full Story
DECORATING GUIDES10 Bedroom Design Ideas to Please Him and Her
Blend colors and styles to create a harmonious sanctuary for two, using these examples and tips
Full Story
HOUSEPLANTSMother-in-Law's Tongue: Surprisingly Easy to Please
This low-maintenance, high-impact houseplant fits in with any design and can clear the air, too
Full Story
PRODUCT PICKSGuest Picks: Eye-Pleasing Candles and Candleholders
Darkness is falling earlier at night, thanks to daylight saving time's end. Stave off the gloom with comforting, flattering candlelight
Full Story
HOME OFFICESQuiet, Please! How to Cut Noise Pollution at Home
Leaf blowers, trucks or noisy neighbors driving you berserk? These sound-reduction strategies can help you hush things up
Full Story











lakeerieamber
scone911
Related Discussions
Please Please help me decorate my great room...need to order furn
Q
Please help me with my great room layout!
Q
Looking for great durable floor ideas for our great room/kitchen
Q
Thoughts on wood look tile for my great room
Q
mojomom
ILoveRed
mrspeteOriginal Author
dauglos