The Continuing Saga of Cpartist's House
cpartist
8 years ago
last modified: 8 years ago
Featured Answer
Sort by:Oldest
Comments (125)
cpartist
8 years agoRelated Discussions
House painting saga continues...
Comments (7)What a job, Jackie! And it's just beginning. I wouldn't give your roses the encouragement of extra water or any fertilizer until it's over. Water as usual. If it gets blistering hot, you should water as you ordinarily would. Scaffolding is very expensive and dangerous to work on. Let's hope it doesn't have to be placed on top of a rose. The supports have to go where they have to go. And I fear scaffolding will be up longer than you think. They like to take it down all at once, and if it's needed for the construction, it could be there a while. As for the pallet idea, I share Ann's concern for your soil. But I wouldn't put pallets down to trip up the painters or construction workers. Construction is dangerous, and NO garden is worth an injury to a worker. The best you can do is emphasize to the contractors on no uncertain terms that your garden is old and valuable, that your plants are not to be harmed and that it is not a garbage dump. You can put the fear of God in them, and that's the best you can do. Don't add a tripping hazard to their already dangerous jobs. I'd be just as concerned about them driving over other parts of your garden with their pickups. They love to park right next to the job (their trucks are their tool boxes). Put up that yellow construction tape where they can see it, so they have no excuses....See MoreThe Continuing Saga of Cini and the O.Z.Z.Z.Z. Crew's Quest
Comments (11)LOL! Here they are: Oberon -- 22 pounds of attitude! He'll be three on Nov. 6. Zora the Diva -- she just turned 3 on June 22 (she actually climbed into bed and pulled the covers up over herself) Zigfried (125 pounds, but Obie punks him out all the time. His bark is definitely worse than his bite!) and Zelda (she's a Pepper & Salt Giant, and one of 10 -- yes, TEN -- of Zora and Zig's litter born March 1 and 2 of 2007. Her coat is beginning to get more gray in it now; this pic was taken at the first of April) And finally, Zena (Zena is a puppy mill rescue that I intended to foster, but she fit in so well with my pack that she stayed) So, I guess you understand that I don't just want a pool -- I NEED a pool! Giants literally have webbed feet and will swim for hours if allowed to do so. Making the trek to White Rock Lake for swimming with my motley crew is no longer an easy thing to do. LOL! They are really humans in fur! Oh! And here's the ten little Giants last year, about a week before they went to their new homes (at seven weeks, they were alreay weighing between 20 and 25 pounds -- the size of my Mini! LOL!):...See MoreThe SAGA continues...
Comments (24)I spoke with the seller's insurance agent today and he basically told me that it is between me and the restoration company. I told him that this company is on their preferred vendor list and needs to be removed but he basically was apathetic to the whole situation. Let's just say this insurance company didn't leave us in " good hands". Since the new crew members have been in this week they complained that it was bad wood, the cabinet builder's fault and that they needed to be completely replaced. The assistant GC sent me an e-mail today stating that I did not need to interact with the crew members and any concerns questions or comments needed to be directed towards her or the GC. First off it is OUR home and I deserve to see what is being done, second off if the gc or assistant gc was here supervising any questions they had they could direct to them instead of asking me. So sorry for venting, I'm furious. We have been dealing with this for almost 3 months and it doesn't look like we will be enjoying Thanksgiving dinner this year in our first home :(...See MoreOff Topic-Cpartist's continuing building a house saga
Comments (3)You won't regret this purchase. It just makes everything you planned for your beautiful home design work! And maybe your builder is right. He will most likely be able to sell the other half lot with the one next door. But, if not, all the more better deal for you!...See Morecpartist
8 years agocpartist
8 years agobpath
8 years agocpartist
8 years agocpartist
8 years agocpartist
8 years agokeywest230
8 years agolast modified: 8 years agocpartist
8 years agocpartist
8 years agoAmy79
8 years agocpartist
8 years agocpartist
8 years agolast modified: 8 years agocpartist
8 years agocpartist
8 years agocpartist
8 years agocpartist
8 years agolast modified: 8 years agocpartist
8 years agocpartist
8 years agocpartist
8 years agolast modified: 8 years agojust_janni
8 years agoMDV
7 years agocpartist
7 years agolast modified: 7 years agocpartist
7 years agolast modified: 7 years agocpartist
7 years ago
Related Stories

FUN HOUZZBinge on the Design of ‘House of Cards’
Pull up a seat to Netflix’s addictive political drama for sets and fashions rife with intrigue
Full Story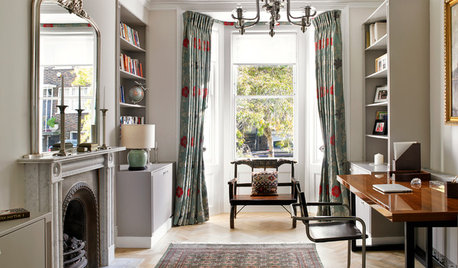
TRADITIONAL HOMESHouzz Tour: Basement Now a Light-Filled Family Living Space
Merging a house and a basement flat into one townhouse creates a spacious family home in London
Full Story
PETSHow to Help Your Dog Be a Good Neighbor
Good fences certainly help, but be sure to introduce your pup to the neighbors and check in from time to time
Full Story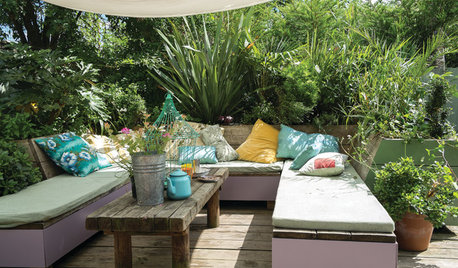
LIFEHouzz Call: Where (and What) Are You Reading This Summer?
Whether you favor contemporary, classic or beach reads, do the long and lazy days of summer bring out the lit lover in you?
Full Story
REMODELING GUIDESWisdom to Help Your Relationship Survive a Remodel
Spend less time patching up partnerships and more time spackling and sanding with this insight from a Houzz remodeling survey
Full Story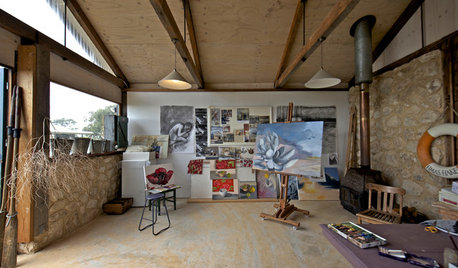
STUDIOS AND WORKSHOPSHouzz Call: Show Us Your Hardworking Studio!
Upload a photo of your home studio or workshop and tell us how you’ve designed it to work extra hard for you
Full Story
TRADITIONAL HOMESHouzz Tour: New Shingle-Style Home Doesn’t Reveal Its Age
Meticulous attention to period details makes this grand shorefront home look like it’s been perched here for a century
Full Story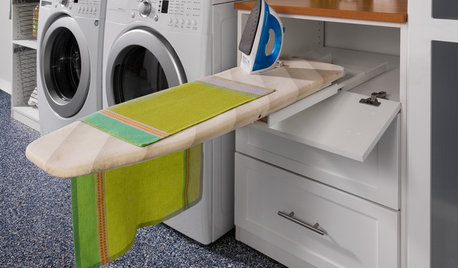
LAUNDRY ROOMS8 Ways to Make the Most of Your Laundry Room
These super-practical laundry room additions can help lighten your load
Full Story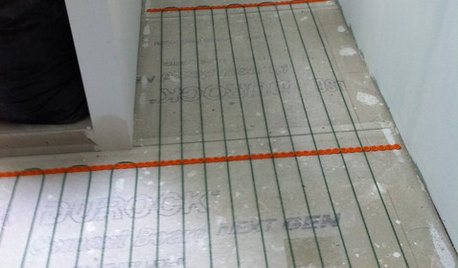
BATHROOM DESIGNWarm Up Your Bathroom With Heated Floors
If your bathroom floor is leaving you cold, try warming up to an electric heating system
Full Story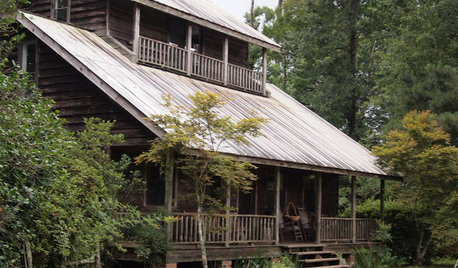
MY HOUZZMy Houzz: Rustic Charm in Rural Louisiana
See how wood warms the interior of this idyllic cabin getaway for art gallery owners
Full StorySponsored
Zanesville's Most Skilled & Knowledgeable Home Improvement Specialists




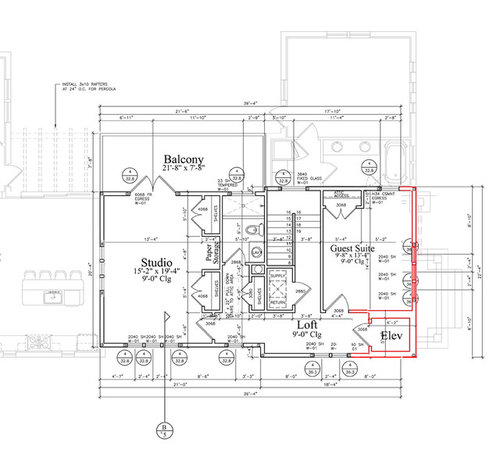





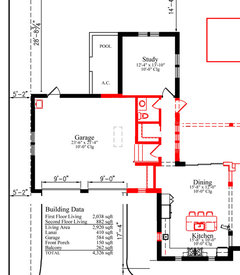





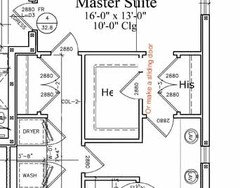

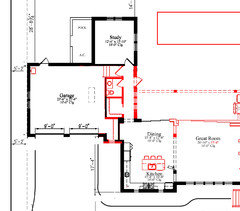
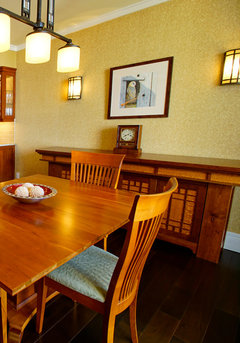
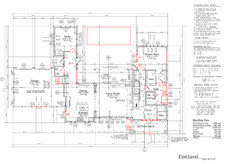






bpath