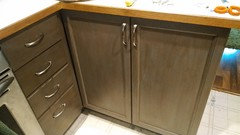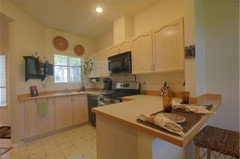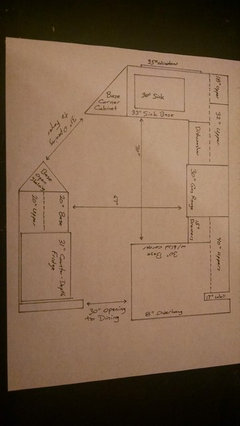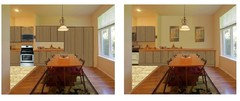Layout help needed for tiny kitchen
traci_from_seattle
8 years ago
last modified: 8 years ago
Featured Answer
Sort by:Oldest
Comments (12)
traci_from_seattle
8 years agotraci_from_seattle
8 years agoRelated Discussions
Layout help - tiny space and tiny budget!
Comments (3)I'm a little confused by the pictures, not really knowing what's where (that's me tho, no sense of direction) but I can comment on a few things. I think your kitchen is way too small for a corner sink...they take up a lot of space IMO and you'd have to get a new cabinet for it. I really like you existing cabinets and think your could make them look great in a different layout. I'm not sure why you want to squeeze a desk in (is that a desk?). There's also not enough space for an overhang on your proposed peninsula for seating. The dishwasher will be very hard to access from the corner sink as well. I'm sorry I'm only pointing out the problems I see but I don't understand the space well enough to offer any constructive advice. As small as it seems, You have a lot to work with and I think your house is adorable and full of potential. Personally, the deck would be at the top of my list, then the kitchen. I just love to sit outside....See MoreNeed help with odd layout in a tiny kitchen
Comments (6)Here is what the layout looks like now. We will be taking two feet of space from the adjacent bedroom labeled 3rd bedroom/office, and adding to to the kitchen. The remining space in that bedroom will be turned into a small bathroom and closet. The double windows in the kitchen will be opened up to a door (still trying to decide on size and whether to use a standard sized door and keep one of the windows.and the half bath will be removed. The door on the other side of the current 1/2 bath leads to the garage, and the area on the other side of the bar is the living room. My plan is to create a U-shaped kitchen down where the new wall will be, then across where the current closet and bar is, with a peninsula down the center with 4 feet from counter to counter. My concern is the space for a small dining area. It is a tiny 3 bedroom rancher, and at most there will be 2 people in the kitchen at any point. I hope I answered all your questions. Please let me know if that helps....See MoreI need help with my tiny galley kitchen layout! Please advise!
Comments (5)I'm not sure about putting a range under the window. That seems like a recipe for goop and splatter on the window, and also seems likely that, assuming you live in an area with winters, your window is liable to crack/shatter with the temperature extremes of hot from the range vs cold outside. I had that happen in my house when I first moved in, actually, and it didn't even have a range under it, just a sink! So, I'd imagine it being a high risk event with a serious heat source under a window. I think it'd be a lot easier to figure out a good layout with the right side of the diagram filled in. Can you repost a diagram showing what is over there? That way, folks can see traffic flow and imagine any options for that end of the area....See Morehelp! tiny kitchen remodel-layout, recessed lighting & sink size
Comments (18)Denise Marchand - thank you for all of your suggestions! We took your suggestion to move the refrigerator to the wall with the other tall cabinets but are keeping the sink and dishwasher in the locations on my original plan - this allows us to have a corner cabinet. We are using ikea cabinets so we are limited to 15" and 24". We are planning on using a gloss, white subway tile for the open walls (full wall) and back splash on the cabinet wall. We also switch to solid oak counters throughout. Do the window's it is hard to add shelving on either side of the sink. Once the wall is bumped out to even it out with the other side to cover the plumbing stack, the wall to the left of the sink only has 5/6"s of depth before the window. We may add open shelving above the dishwasher on the same wall as the tall cabinets and a high open shelf along the wall with the stove as well. We're going to wait till cabinets and counters are up before we make any decisions about adding open shelving. Since we eliminated the wall cabinets we also switched around the light plan. (below). With a 2nd row, we dropped down to 4" lights from the 6". We are somewhat constrained by the water pipes/stack and AC vents that run through ceiling. The tall cabinets will also have counter task lights. The box outline matches which switch they are attached to. We'll will make sure both sets are dimmable. Debating if it make more sense to only have 2 lights in the hall...If we add another light above the dishwasher, it could only be 10" from the wall. Since we eliminated the wall cabinets we also switched around the light plan. See attached. Since we added another row, we are dropping down to 4" lights from the 6". We are somewhat constrained by the water pipes and AC vents that run through ceiling. The tall cabinets will also have counter task lights. The box outline matches which switch they are attached to. We'll will make sure both sets are dimmable....See Moretraci_from_seattle
8 years agodan1888
8 years agomama goose_gw zn6OH
8 years agolast modified: 8 years agotraci_from_seattle
8 years agomama goose_gw zn6OH
8 years agolast modified: 8 years agotraci_from_seattle thanked mama goose_gw zn6OHtraci_from_seattle
8 years ago
Related Stories

KITCHEN DESIGNDesign Dilemma: My Kitchen Needs Help!
See how you can update a kitchen with new countertops, light fixtures, paint and hardware
Full Story
MOST POPULAR7 Ways to Design Your Kitchen to Help You Lose Weight
In his new book, Slim by Design, eating-behavior expert Brian Wansink shows us how to get our kitchens working better
Full Story
LIFEDecluttering — How to Get the Help You Need
Don't worry if you can't shed stuff and organize alone; help is at your disposal
Full Story
HOUSEKEEPINGWhen You Need Real Housekeeping Help
Which is scarier, Lifetime's 'Devious Maids' show or that area behind the toilet? If the toilet wins, you'll need these tips
Full Story
KITCHEN DESIGNKey Measurements to Help You Design Your Kitchen
Get the ideal kitchen setup by understanding spatial relationships, building dimensions and work zones
Full Story
BATHROOM WORKBOOKStandard Fixture Dimensions and Measurements for a Primary Bath
Create a luxe bathroom that functions well with these key measurements and layout tips
Full Story
ARCHITECTUREHouse-Hunting Help: If You Could Pick Your Home Style ...
Love an open layout? Steer clear of Victorians. Hate stairs? Sidle up to a ranch. Whatever home you're looking for, this guide can help
Full Story
Storage Help for Small Bedrooms: Beautiful Built-ins
Squeezed for space? Consider built-in cabinets, shelves and niches that hold all you need and look great too
Full Story
BATHROOM DESIGN9 Big Space-Saving Ideas for Tiny Bathrooms
Look to these layouts and features to fit everything you need in the bath without feeling crammed in
Full Story















herbflavor