Seeking advice on 1915 foursquare kitchen renovation
fridasf
8 years ago
Related Stories

KITCHEN DESIGNSmart Investments in Kitchen Cabinetry — a Realtor's Advice
Get expert info on what cabinet features are worth the money, for both you and potential buyers of your home
Full Story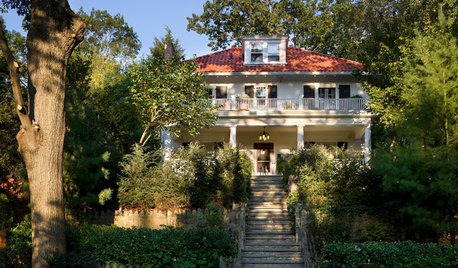
TRADITIONAL ARCHITECTUREHouzz Tour: Caretaking a Handsome Yonkers Foursquare
Thoughtful updates make a New York couple’s home ‘more of what it already was,’ says the architect-owner
Full Story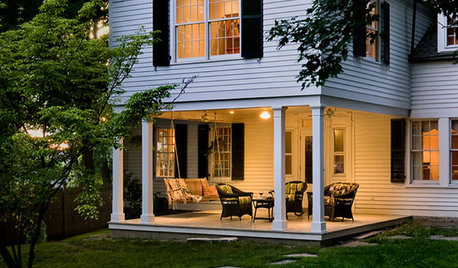
SELLING YOUR HOUSEThe Latest Info on Renovating Your Home to Sell
Pro advice about where to put your remodeling dollars for success in selling your home
Full Story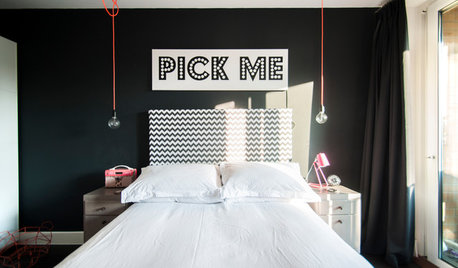
REMODELING GUIDES10 Signs You’re in the Middle of a Renovation
A renovation project allows you to choose every last detail for your home, but decision making can quickly go from ‘Ooooh’ to ‘Argh!’
Full Story
KITCHEN DESIGN7 Steps to Pantry Perfection
Learn from one homeowner’s plan to reorganize her pantry for real life
Full Story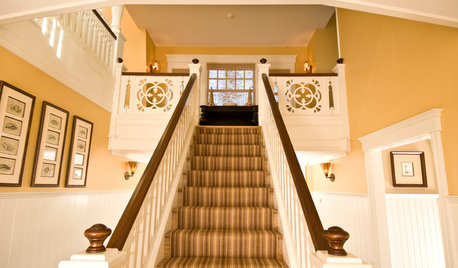
CONTRACTOR TIPSBuilding Permits: The Submittal Process
In part 2 of our series examining the building permit process, learn what to do and expect as you seek approval for your project
Full Story
KITCHEN COUNTERTOPS10 Top Backsplashes to Pair With Soapstone Countertops
Simplify your decision-making process by checking out how these styles work with soapstone
Full Story
MOST POPULAR8 Great Kitchen Cabinet Color Palettes
Make your kitchen uniquely yours with painted cabinetry. Here's how (and what) to paint them
Full Story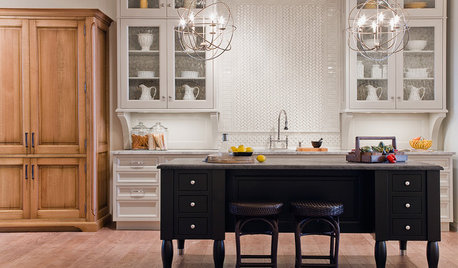
KITCHEN DESIGNYour Kitchen: Mix Wood and Painted Finishes
Create a Grounded, Authentic Design With Layers of Natural and Painted Wood
Full Story
KITCHEN APPLIANCESThe Many Ways to Get Creative With Kitchen Hoods
Distinctive hood designs — in reclaimed barn wood, zinc, copper and more — are transforming the look of kitchens
Full Story


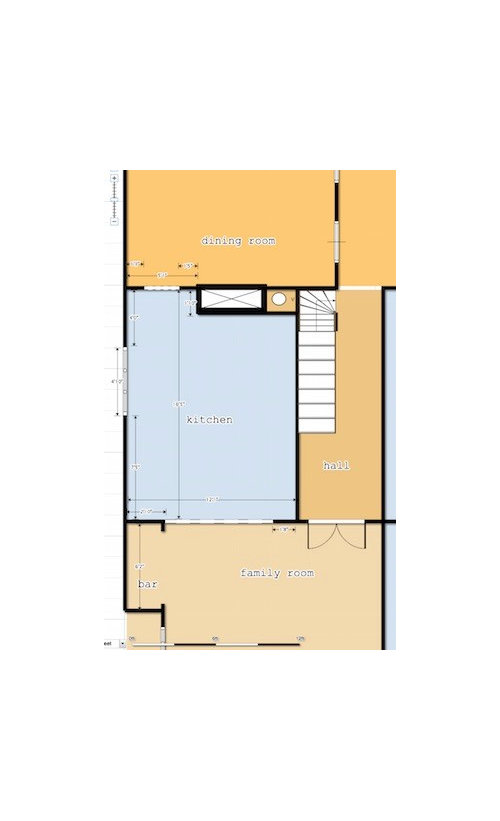




Noah Covert
mama goose_gw zn6OH
Related Discussions
Small Kitchen Renovation - Appliance Advice
Q
Renovation Novice Seeking Advice, Pretty Please
Q
Foursquare Kitchen Remodel - still no good design
Q
Seeking layout advice, please for old farmhouse kitchen
Q
DYH
mama goose_gw zn6OH
sheloveslayouts
banana suit
fridasfOriginal Author
herbflavor
mama goose_gw zn6OH
fridasfOriginal Author
mama goose_gw zn6OH
sheloveslayouts
sheloveslayouts
fridasfOriginal Author