Need help ASAP w/ whether to add pantry to kitchen area
kjeaners
8 years ago
Featured Answer
Sort by:Oldest
Comments (9)
Related Discussions
Layout help needed asap
Comments (17)Maybe you have stumped us! Or maybe we, at least, have nothing to add that will improve things... My problem is that currently I see a lovely, serene, gracious looking/feeling kitchen, but the plans make a new small kitchen without the same homey feel. I can see the challenges, though, of your current kitchen when I look at the floor plan. In the new plan I want to move the sink out of the traffic path to the dining room, but not sure where...Swapping the pantry and ovens? Maybe. I guess it's my only suggestion. Even where it is, it's better than having the range and sink in the path! The plan looks a little short on counter space, but when I study it, I think there is enough, and in the right places...So that's what counts....See MoreHelp asap - dropped ceiling above sink area only?
Comments (10)OK, I think I'm following you: The ceiling on the sink wall is going to have to stay at 7.5 feet. The cabs with molding are 3.5, leaving only 12 inches from the cabs to the counter. For me, this would be unacceptable. First, I'd pull off the crown molding, which would get you back to 15 inches of free space. Then, depending on how short you are, I'd use shorter legs on the bottoms, dropping the counter height to 35 inches, increasing the space to 16 inches. Now, if the window is wide so that there's plenty of space on either side of the sink to stack dishes, this would probably be enough. But if the window is narrow, it would still feel pretty claustrophobic to me. So I'd call a local cabinet maker, inquire about having the cabs for that area modified. Essentially, cutting 3 inches off the top. The doors may or may not be able to be moded, may have to be replaced. If the finish can't be matched, I'd change it to a different color entirely in this area so it looks more 'on purpose'. This won't be cheap, of course, but it would be better than tossing the cabs out and starting over. In areas where the ceiling is a full 8 feet, I'd leave the cabs alone. I'd try to reduce that 42 inch protrusion into the room, though. At that width, it's going to look like a mistake, not a design feature. Just raising the former florescent area makes the problem worse, since all the cabs would be wrong, then....See MoreLarge kitchen with separate Butler's Pantry & 2nd Kitchen....help!
Comments (11)Thank you all SO very much for your thoughtful comments and time. I will post some layout pictures here (just met with our Kitchen Designer yesterday again.) We are going on Year 5 of living here this fall, and I have given constant thought as to the space & use since we have moved it. We have had a project going 100% of the time since we moved in due to the original state of the house. Now it's time to upgrade vs "fix". We are overdue! I've toyed around with ALL ideas (removing walls, extending the bar/not pictured-discussed, etc). For the most part, we like the layout and decided the pantry/2nd Kitchen are functional as is, although I love ideas, thank you all for your thoughtfulness. To answer other comments, I don't need 2 Kitchens + Butler Pantry. But that is the existing layout and it's easier to leave as-is than remove any of these large walls or areas, and I do use the space. I don't need 10K sq ft of house either, but it's what we have. (FYI it was a foreclosure we got for $360K on 25 Acres in Rural Indiana; about $100K put in initially to make liveable, and now we are just slowly chipping away at projects). I am going to reuse a lot of these cabinets in a basement storage room & garage. I hate to get rid of them! The Corian should hold up well in the transition too I think. Here is a picture from standing at the Main Island, looking OUT to the rest of the eat-in kitchen. We'll be adding a furniture-style cabinet piece where the additional cabinets are on the left. This bulkhead we may remove. They are big aren't they..? I have no clue what the $-tag would be to remove all of them (this one cheap likely.) I'll get a quote out of curiosity. My gut feeling just says it will be $$..... Just through that hallway to the left is where the 2nd Kitchen & Butlers Pantry are. I can't wait to get rid of this ugly dark red color. Existing Kitchen. Proposed is moving the Fridge from where it is now (right picture, where proposed Wall Oven & MW are - across to other side). Adding 36" rangetop. I can't go much bigger given the space there and existing gas line. We'll be moving our existing GE Induction, Wall Oven, MW to the 2nd Kitchen so did decide to just do 1 Wall Oven + MW in the Main Kitchen. Thanks for your comments on that! You're all right - as we grow/change, we will need that in the kitchen for sure. I was torn on leaving the 48" Fridge in the Main Kitchen, but it helps me avoid re-doing cabinets in the next picture..... as I have a 48" slot with non-working Fridge. Having a 42" and 48" seems to be plenty, vs adding two 48"s. See below. Here is the before of 2nd Kitchen (Please Excuse the Mess - this was previously a child craft room/nanny area). We would paint these cabs and re-do the ugly hood. Existing Wall Oven + old MW would go in here too on the far left replacing that cabinet. And the other side. Little pocket glass door to the bar. Non working 48" SubZero. 2nd Dishwasher, 2nd Trash Compactor, and Sink. Everything in the existing MAIN kitchen will come into here which is nice. No appliance worked when we moved in but I wasn't ready for a full remodel then. But glad to not be wasteful with those purchases. I have always loved the cabinets/style despite being so wood-heavy, so we are just going to paint these to match the main kitchen, new countertops, new backsplash. PROPOSED: And the Butler/WD/Toilet Room. This is on the other side of the Main Kitchen (behind Range/Wall Oven Area). There is a single toilet behind that far wall. And the other side. Here I don't need a 3rd Dishwasher but am struggling to figure out what to do with that space. I could add another Wine Cooler but seems odd to have in the Laundry/Butler area when we have a Bar. Trash Compactor will become pull-out Trash Bin. Ideas for filling the DW space? Again this will be all painted cabs, countertops, backsplash. But see the big bulkhead in here too? I don't want to take that out. We have 6 Bathrooms to remodel in the near(ish) future. I have to be frugal in some areas if I want other areas to pop more. Layout for these 2 pictures: Comments/ideas/suggestions are all ultra welcome. I will put a separate post about some of our semi-final decisions to our next steps in the remodel and would love your criticism....See MoreNeed Kitchen Design Help ASAP!
Comments (20)Hi Stephanie: I believe Mountie is suggesting a white glazed porcelain subway tile like this image shown. You could carry the diamond chip up the backsplash. It seamless and easy to clean. I imagine the diamond chip is a bit more of an investment than a subway tile though. So if cost is a factor consider that. Best of luck!...See Morekjeaners
8 years agokjeaners
8 years agobpath
8 years agocpartist
8 years agoILoveRed
8 years agobpath
8 years agokjeaners
8 years agolast modified: 8 years ago
Related Stories
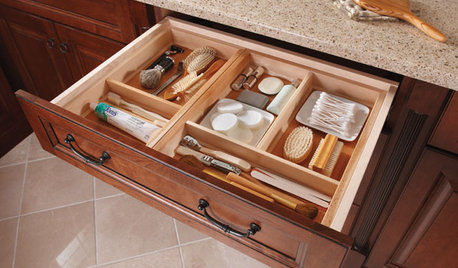
MOST POPULARHow to Create an Inventory, Whether You're Naturally Organized or Not
Documenting your home items is essential, even if disaster seems unimaginable. And it may be easier than you think
Full Story
KITCHEN DESIGNHere's Help for Your Next Appliance Shopping Trip
It may be time to think about your appliances in a new way. These guides can help you set up your kitchen for how you like to cook
Full Story
KITCHEN DESIGNKey Measurements to Help You Design Your Kitchen
Get the ideal kitchen setup by understanding spatial relationships, building dimensions and work zones
Full Story
MOST POPULAR7 Ways to Design Your Kitchen to Help You Lose Weight
In his new book, Slim by Design, eating-behavior expert Brian Wansink shows us how to get our kitchens working better
Full Story
HOUSEKEEPINGWhen You Need Real Housekeeping Help
Which is scarier, Lifetime's 'Devious Maids' show or that area behind the toilet? If the toilet wins, you'll need these tips
Full Story
GREAT HOME PROJECTSHow to Add Toe Kick Drawers for More Storage
Great project: Install low-lying drawers in your kitchen or bath to hold step stools, pet bowls, linens and more
Full Story
LIFEDecluttering — How to Get the Help You Need
Don't worry if you can't shed stuff and organize alone; help is at your disposal
Full Story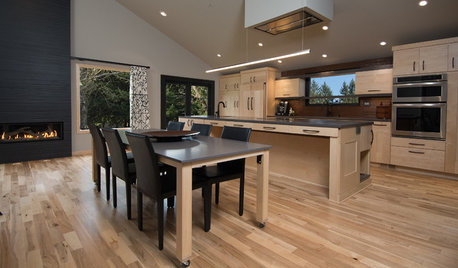
KITCHEN DESIGNKitchen of the Week: A Handy Rollout Dining Table Adds Flexibility
The dual-use eating surface is just one of the smart design features in this renovated Oregon kitchen
Full Story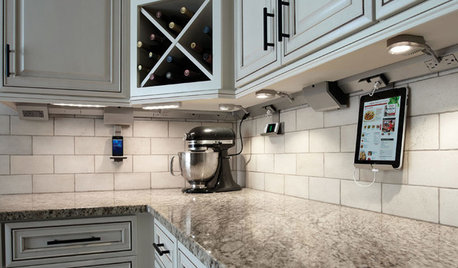
KITCHEN DESIGN7 Awesome Add-ons for Kitchen Cabinets
Useful gadgets, docks for your devices, extra lighting ... when it comes to cabinets, do look down
Full Story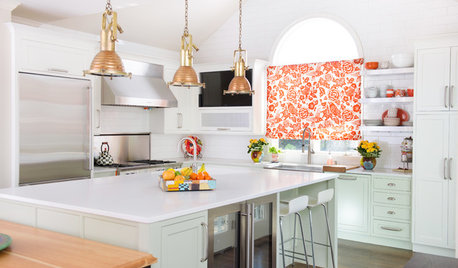
KITCHEN DESIGNKitchen of the Week: Orange Splashes Add Personality in Kansas
Bursts of color and a better layout make cookie baking and everything else more fun for a Midwestern family
Full Story




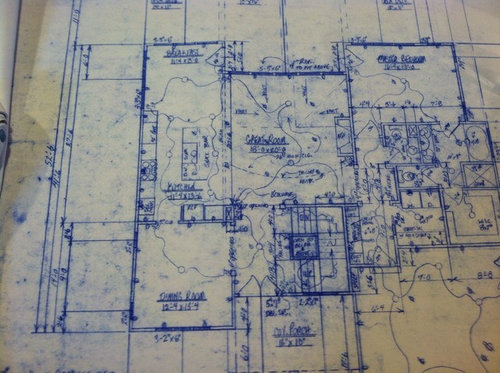
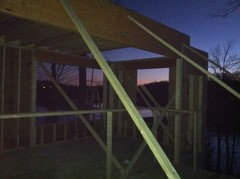




bpath