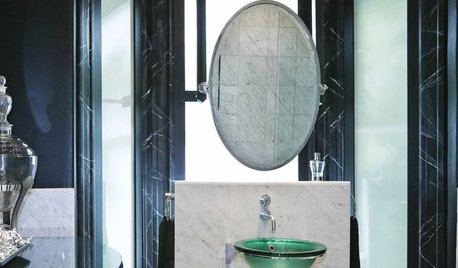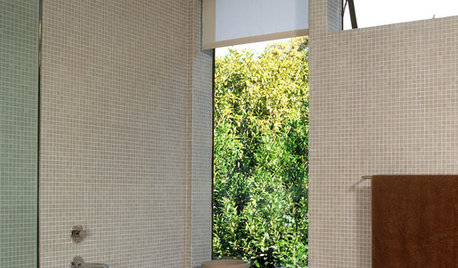Help asap - dropped ceiling above sink area only?
bluekitobsessed
16 years ago
Related Stories

HOUSEKEEPINGWhen You Need Real Housekeeping Help
Which is scarier, Lifetime's 'Devious Maids' show or that area behind the toilet? If the toilet wins, you'll need these tips
Full Story
BATHROOM DESIGNA Window Above the Bathroom Sink: Feature or Flaw?
See how clever design solutions let you have your vanity mirror and a great view, too
Full Story
BATHROOM DESIGNFloor-to-Ceiling Tile Takes Bathrooms Above and Beyond
Generous tile in a bathroom can bounce light, give the illusion of more space and provide a cohesive look
Full Story
KITCHEN DESIGNKey Measurements to Help You Design Your Kitchen
Get the ideal kitchen setup by understanding spatial relationships, building dimensions and work zones
Full Story
UNIVERSAL DESIGNMy Houzz: Universal Design Helps an 8-Year-Old Feel at Home
An innovative sensory room, wide doors and hallways, and other thoughtful design moves make this Canadian home work for the whole family
Full Story
BATHROOM WORKBOOKStandard Fixture Dimensions and Measurements for a Primary Bath
Create a luxe bathroom that functions well with these key measurements and layout tips
Full Story
SELLING YOUR HOUSE10 Tricks to Help Your Bathroom Sell Your House
As with the kitchen, the bathroom is always a high priority for home buyers. Here’s how to showcase your bathroom so it looks its best
Full Story
HOUZZ TOURSHouzz Tour: Only the Best for a Desert Spanish Colonial
Calacatta marble, Venetian plaster and hand-carved wood create a home awash in luxurious comfort for an Arizona family
Full Story
LIFE12 House-Hunting Tips to Help You Make the Right Choice
Stay organized and focused on your quest for a new home, to make the search easier and avoid surprises later
Full Story
DECORATING GUIDESDecorate With Intention: Helping Your TV Blend In
Somewhere between hiding the tube in a cabinet and letting it rule the room are these 11 creative solutions
Full Story






neesie
bluekitobsessedOriginal Author
Related Discussions
Ceiling above shower stall - drop ceiling?
Q
Help ASAP: should air vents be next to ceiling lights?
Q
Need color help ASAP - painters are here!
Q
White cottage kitchen - light above sink help please
Q
cambro5
bluekitobsessedOriginal Author
oruboris
ci_lantro
talley_sue_nyc
talley_sue_nyc
bluekitobsessedOriginal Author
bluekitobsessedOriginal Author