School me on custom built-in library shelves
User
8 years ago
last modified: 8 years ago
Featured Answer
Sort by:Oldest
Comments (79)
OutsidePlaying
8 years agonhb22
8 years agoRelated Discussions
Appliance garages: School me
Comments (7)You seem to have a good grasp of the trade offs. The last is that the doors can be clunky, hard to operate and get left open a lot. Tambours are especially known to have operation issues. The next thing is that appliance garages should look like they were always meant to be there. There's no point doing it if it's blocking the counter. What's the diff between seeing some nice small electrics and seeing a big block of wood? If it looks like its part of the cabinetry and meant to go down to the counter, and isn't jutting out into the continuous workspace, it's fine. Generally, you may feel a bit more cramped working in the appliance garage. Sometimes, people put them on roll outs so they are easy to pull to the front, which can help. Additionally, if you have family members who don't clean up after themselves, gunk accumulates more when it's out of sight. Those are the potential negatives, most of which I think you already knew. The positives are they make for a cleaner and prettier counterspace, and protect your small appliances from spatter and dust when they're closed. For more ideas and information, to to the Kitchens forum (not Kitchen Table)....See MoreOld school tv opening in built ins
Comments (18)The only thing you can do with this without changing the shelving at all would be to try to find a small piece of furniture with a couple of drawers that would fit into the space. With minimal change you could take two of the shelves that are behind the TV and move them into the space aligned with the current shelving. Remove the existing trim on the shelf above the doors and replace it with one piece going all the way across with the new shelves in place. If you could get a set of doors for the front center it would be better than open shelving. No matter what you do the new TV is always going to look awkward floating in front of the shelves. These shelves are stationary - someone anchored them to the walls, but that does not make them permanent. They really are not that hard to remove and you can do it yourself at zero cost. You may be able to use one or both sides in another room - maybe the babies room for some extra storage - a place for toys and books. You could use both on opposite sides of one wall and place a single shelf between the two and create a desk for future homework time....See MoreShould I lower window? Need help with custom built ins in home office
Comments (14)"I could consider facing the slider. Perhaps I could build the desk so that it is T shaped along the wall with the window and I could sit at the desk facing the slider?" I think this is your best solution. That way, you have the view of the outside, but the monitors aren't floating in the middle of the room. To me, I think your best investment is a larger desk. Built-ins are great, but technology change each day and we are using less and less paper with more stored in our computers. You have that closet already, where items (including your printer) could be stored. Also, consider how long you will be in this house. Will a future owner want to use that space for a bedroom, for example? Best to keep things flexible. On the other hand, if you really want built-ins and have the funds, then go for it. But, the way you wanted the desk arranged in the beginning, the monitors will be floating out in the room. No horrible, but something to consider....See MoreWhere to find drawer units to be used in custom built closets?
Comments (19)Thank you for the suggestions--seems like the Pax components would be what we're looking for, but might be unavailable for our timeline due to shortages. And that's a major constraint we are facing. It's not that our contractors "can't" do drawers--they are master builders and have done wonderful work building fine homes throughout this entire area. It's that we all have time constraints --and doing 20 --yes, 14 walk-ins and 6 regular (not counting any cabinets or built-ins) would go a lot faster if they didn't have to build the drawers. And I do have a lot of drawers planned! Call me a closet addict -the above count includes two pantries-- but I do like a place for everything and everything in its place! I am thrilled that our builder will take the time to do these closets, as they were something we didn't detail until now. Not that we weren't asked! I've now got them planned and just trying not to spend a fortune but still have them adequately outfitted. I appreciate all your advice and will definitely check out PAX timeline/drawer availability! Thanks again!...See Morepatty Vinson
8 years agoraphaellathespanishwaterdog
8 years agoJustDoIt
8 years agoJustDoIt
8 years agoUser
8 years agolast modified: 8 years agojuddgirl2
8 years agoalgeasea
8 years agonutsaboutplants
8 years agoAnnie Deighnaugh
8 years agoUser
8 years agomaddielee
8 years agoUser
8 years agomsmeow
8 years agoHolly- Kay
8 years agoDYH
8 years agodees_1
8 years agoamck2
8 years agoUser
8 years agoUser
8 years agoJustDoIt
8 years agoUser
8 years agopowermuffin
8 years agoUser
8 years agolast modified: 8 years agocliff_and_joann
8 years agopatty Vinson
8 years agoUser
8 years agolast modified: 8 years agoUser
8 years agowritersblock (9b/10a)
8 years agonosoccermom
8 years agoUser
8 years agoFori
8 years agopatiencenotmyvirtue
8 years agoUser
8 years agozmith
8 years agoUser
8 years agoFori
8 years agoUser
8 years agoeastautumn
8 years agoErrant_gw
8 years agoUser
8 years agopatty Vinson
8 years agoakl_vdb
8 years agoanitamo
8 years agoUser
8 years agoFori
8 years agoravencajun Zone 8b TX
8 years agoOutsidePlaying
8 years ago
Related Stories
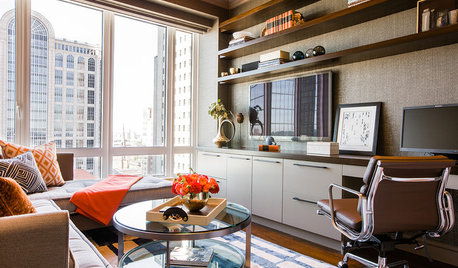
HOME OFFICES10 Ways to Do More With a Customized Workspace
Use a small space efficiently or get every last feature you desire. Custom desks and shelves make any home office work smarter
Full Story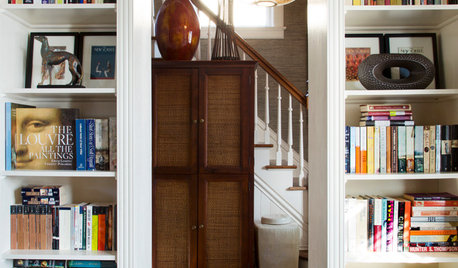
HOUZZ TOURSMy Houzz: Architectural Elegance With the Addition of Built-Ins
Custom shelves solve a clutter issue, while travel mementos add personality to the home of a family of 5 in Ontario
Full Story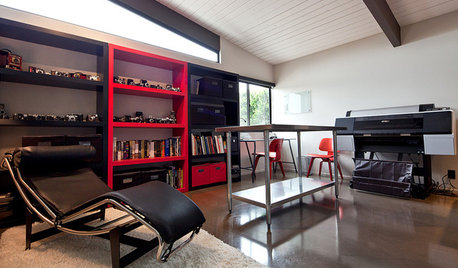
HOME OFFICESCreate a Customized Office Look Without Built-Ins
Make your home office highly functional and gorgeous with flexible, affordable freestanding shelving
Full Story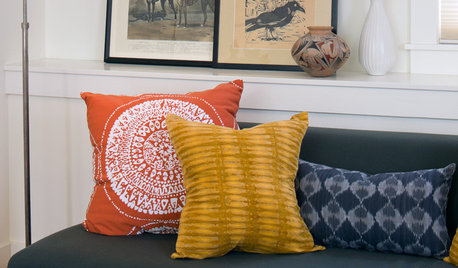
DECORATING GUIDES9 Dorm Room Classics Schooled in Grown-Up Style
Furniture, shelves and lighting from college years past make for high-grade interiors with a bright future
Full Story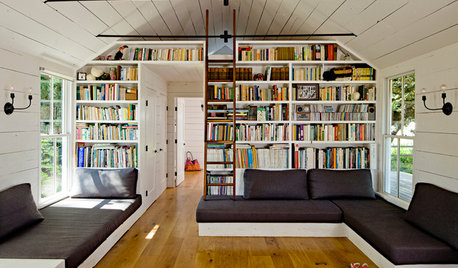
LIFE'Not My Precious Books!' — Pain-Free Ways to Declutter Your Library
Have your books and neatness too, with these ideas for paring down and straightening up a beloved collection
Full Story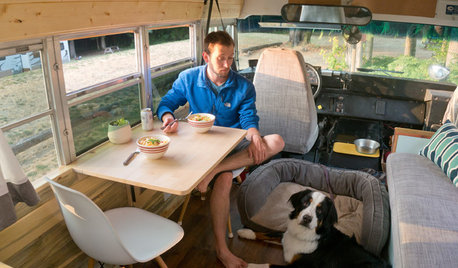
TINY HOUSESAdventure Seekers Hit the Road in a Cozy School Bus Home
Wood floors, butcher block countertops, custom furnishings and LED lights make life on the road feel like just another stylish day at home
Full Story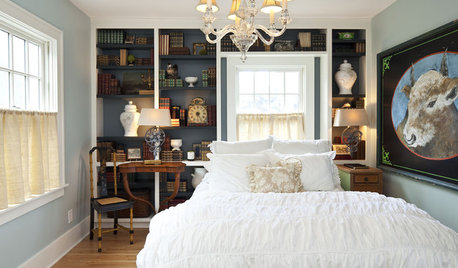
DECORATING GUIDESNovel Ways With Bedroom Books
Reading and relaxing go hand in hand. See how designers are incorporating mini and all-out libraries in the bedroom
Full Story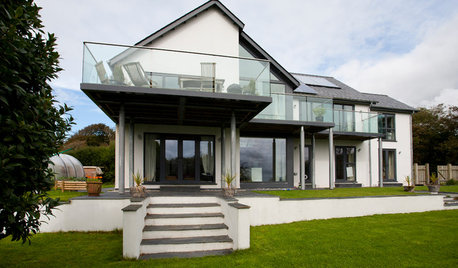
CONTEMPORARY HOMESHouzz Tour: Old-School Charm With a Contemporary Twist
Bright and open interiors with a serene vibe belie the challenges of building this Cornwall home
Full Story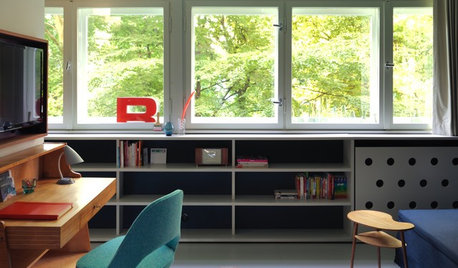
THE HARDWORKING HOMEMake the Most of Your Window Wall
The Hardworking Home: Put that area under your window to work as a mini library, a crash pad, a workspace, storage and more
Full Story
DECORATING GUIDES11 Spaces That Aced High School
It was the best of times, it was the worst of times. But who knew high school influenced interior designs too?
Full Story


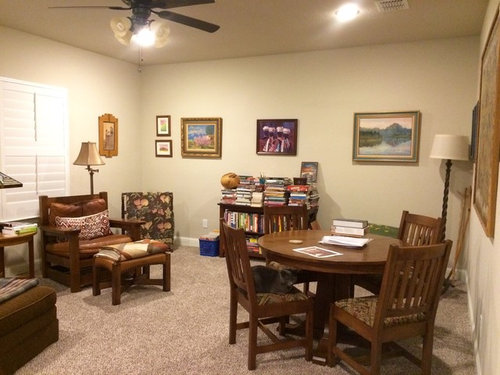



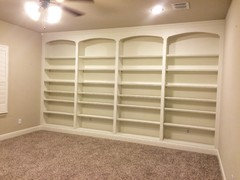

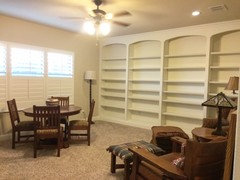






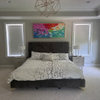
DYH