midcentury modern flooring options - I need help!
emilymch
8 years ago
Featured Answer
Sort by:Oldest
Comments (20)
Related Discussions
please help!!-aluminum windows for mid-century modern house in dc
Comments (4)I specified a three-part slider in aluminum (inside and out) for my 1970 FL ranch. I am pretty sure we used a PGT product. (It was 5 years ago and I don't really remember.) They have 1300 distributors nationally according to their website. Here is a link that might be useful: PGT...See MoreHelp with Mid-century Modern fireplace
Comments (8)Thank you everyone. I appreciate the help. I guess I was unclear about the what I wanted to paint. I love the bricks of the fireplace and wont touch them. What I would like to paint is the ledge or seat under the actual fireplace. It is made of cement with plaster finish (Only on top and sides) that has a marble look to it. It is cracked and worn in places. Plus the off white/maroon color scheme is very unattractive. My plan is to paint it a matte dark cement like color, close to the grout of the fireplace. I would love to enclose it in wood but I dont think that is unrealistic for our situation and the whole fire thing. I love the idea of plants that have been suggested. I will look into easy to care for plants that dont need alot of light. I do not have a green thumb and have difficulty keeping things alive that dont whine at me. As for the shelves, I really like them and do not want to be rid of them. I guess I was looking for suggestions of what shapes to put up there. Long and thin, short and round, oblong, several small items, etc? Also, brightly colored, neutral, metal, etc? That way I can go into my own collection and find something that fits the bill. Anyone know how the fireplace would be decorated when it was originally built? It also has a couple of nails in the grout (previous families stockings I assume) so hanging something is possible also. The windows seem to war with the shelves in my mind, the balance seems off. I have thought of painting them the same color as the brick, and also the color that I will paint the ledge. They are about 8-9" deep, so I worry painting them the same color as the brick will look odd. Currently they are painted the same color as the wall, a light gray. Would you put something on them, like a shelf? I am looking to make the whole thing seem cohesive. Luckily privacy is not an issue, it is on the second floor. And I want as much light as possible so not looking to add greenery out side. We do plan on replacing the plexiglass with clear window glass in the near future. In my mind it would look so much better as one long window but I dont think we will take on the project. Thanks again for your input. I look forward to hearing more ideas....See MoreHelp with EXTERIOR design of Mid-Century Modern home
Comments (147)@Indecisiveness there will be windows lower in the bedrooms on each wing . We have one side that will open to a courtyard. so this won’t be in any comparison to a basement- that’s for sure. im Sure that was a fun experience! Basement living And a father who did it all himself. That was my life too (minus the basement). My dad would buy and sale quite a lot and we lived in many unfinished homes . He loves those fixer uppers and living in them until they sold. 😂 @Mark Bischak i do understand the garage statement . But having it away from the home gave us more space inside and more light. Would be open to any suggestions for sure. @ourfarmhouse- yes this home has very tall ceilings . Always wanted a two story feel in a one story home. The living room will have metal beams and lined with a light colored wood. The fire place will have a whole wall of rough white brick . @ourfarmhouse at the front of your renderimags- to the left of the orange door. What would this be? Kind of curious. I have already printed them out and wasn’t sure. as for the garage. It just wouldn’t fit pulled into the house now that we’ve added a mud room . so you like that flat roof wirh breeze way. Or do you see a different design maybe with some pitch to it? thanks again for your time (and everyone else’s)...See MoreNeed ideas for quirky Mid-century modern exterior
Comments (9)I agree with Patricia that a flat roof is what this home is screaming for. If I were to do anything, and I would need a 3D rendition to know how it would work out on this home is a raised clerestory roof over the center main space of the home. Here is a street view of my parents home that had a multilevel flat roof (the lower portion over the LR is not visible here). The visible raised area is over the kitchen and our kitchen was always bathed in natural sunlight even though it was in the center of the home. I found these photos from a renovation where they restored the same type of secondary raised flat roof. Outside Inside You would not get useful attic space, but that is not much of a loss. I have a crawlspace attic in my current home with a low slung roof and have only accessed it for electrical work. Had one in my last home as well - tried storing a few things up there, but if it was used seldom enough to make storage in that space a reasonable option, I didn't use it often enough to keep it. The only thing I kept up there was a few boxes of Christmas ornaments. The tree and larger boxes or heavy boxes were too awkward to get up there, so they got stored in the garage....See Moreemilymch
8 years agoemilymch
8 years agolouislinus
8 years agoemilymch
8 years agoemilymch
8 years agolouislinus
8 years agoawm03
8 years agoemilymch
8 years agonosoccermom
8 years agoEMILY Walley
7 years agoKarin Canazzi
7 years agolast modified: 7 years agoAnnette Holbrook(z7a)
7 years ago
Related Stories
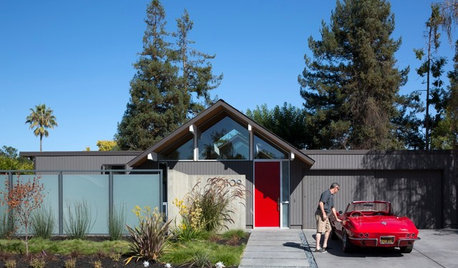
ARCHITECTURE5 Midcentury Design Lessons for Modern-Day Living
The era’s simple and economical materials and open, energy-smart floor plans still have relevance today. See why
Full Story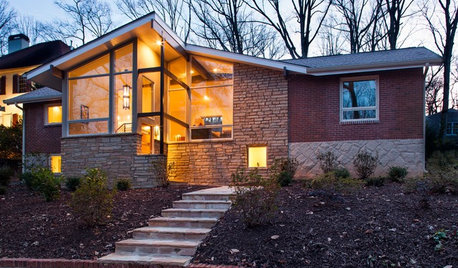
MIDCENTURY HOMESHouzz Tour: Making Midcentury Modern Work for Modern Times
A dynamic new entryway and other interior updates open an Atlanta home for better light and flow
Full Story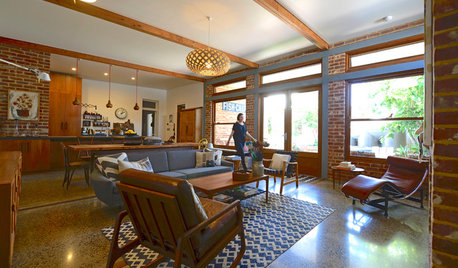
MIDCENTURY STYLEHow to Get Midcentury Modern Style Today
Use the building blocks of midcentury modern design to create a new version for your own life and style
Full Story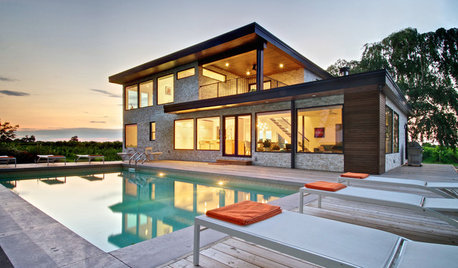
HOUZZ TOURSMy Houzz: Midcentury Modern Style Transforms a Vineyard Bungalow
Spectacular surroundings and iconic design inspiration meet in a major overhaul of a 1960s Ontario home
Full Story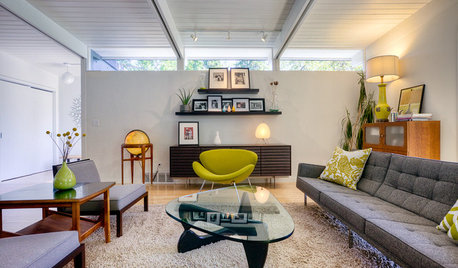
MOST POPULARWhy We Love Midcentury Modern Design
There's a method to all this 'Mad Men'-ness — just look to psychology, tough times and, believe it or not, Apple
Full Story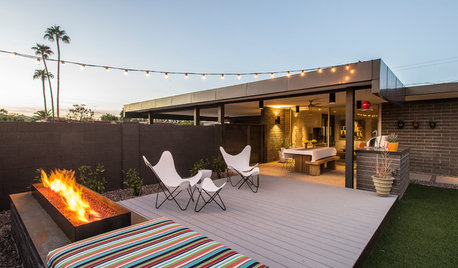
MIDCENTURY HOMESHouzz Tour: Rethinking a Midcentury Modern Icon
In Phoenix, a Paradise Gardens subdivision home designed by noted modernist Al Beadle gets a thoughtful update
Full Story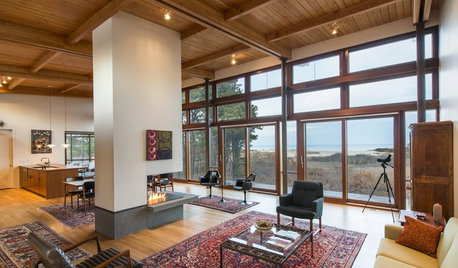
MODERN HOMESHouzz Tour: Cape Cod’s Midcentury Modern Tradition Comes to Life
A new home nestled in the Cape Cod National Seashore area balances architectural history and modern technology
Full Story
HOUZZ TOURSMy Houzz: Online Finds Help Outfit This Couple’s First Home
East Vancouver homeowners turn to Craigslist to update their 1960s bungalow
Full Story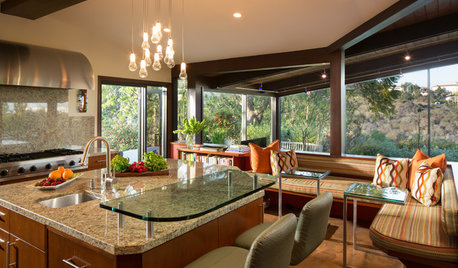
HOUZZ TOURSHouzz Tour: Retiring to a Midcentury Modern Gem
Vintage furniture fits the tone of this 1950s home, designed by modernist A. Quincy Jones, to a T
Full Story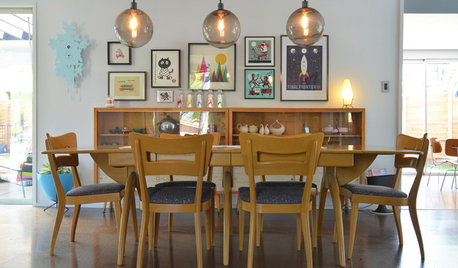
HOUZZ TOURSMy Houzz: Humor and Kitsch Meet Midcentury Modern
Candy-colored accents set off clean lines and mod furnishings in this playful, approachable home for a Texas family
Full Story


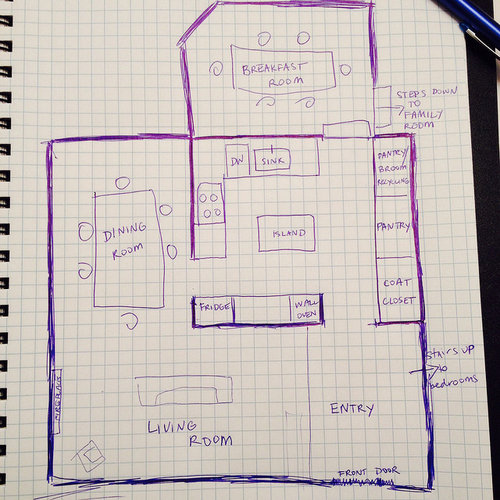


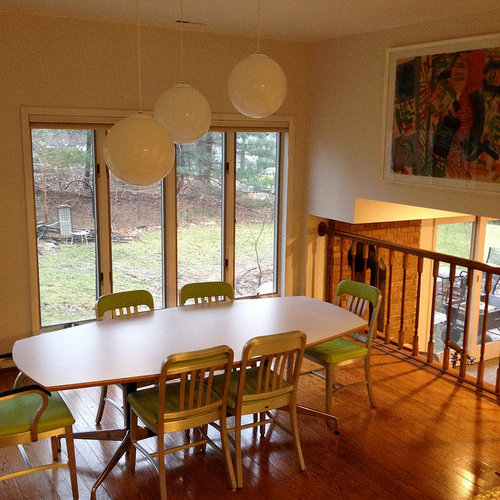
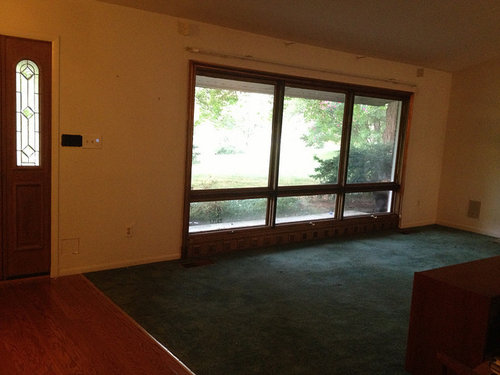








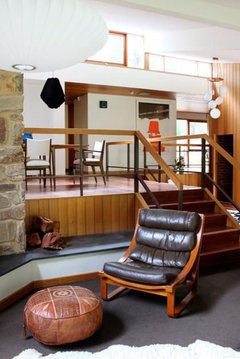






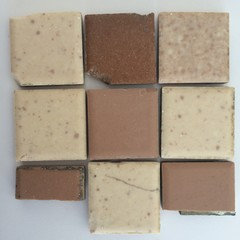


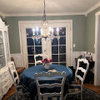
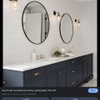

robo (z6a)