Farmhouse kitchen layout
skw27
8 years ago
last modified: 8 years ago
Featured Answer
Sort by:Oldest
Comments (9)
mama goose_gw zn6OH
8 years agolast modified: 8 years agoskw27
8 years agoRelated Discussions
Kitchen Renovation & Layout in 1734 Stone Farmhouse
Comments (11)That was discussed, and our KD did say 36" was the absolute minimum. My first concern was that I wanted the island directly behind me while cooking, not offset. The toe kick heater below and island lighting electric and drywall ceiling above is already installed. I'll discuss with my GC this week before anything else goes in ;) Yes it's the absolute minimum but it isn't considered even close to ideal. If it was just a passageway, I'd say you're ok. In my kitchen I have 36" between my island and my perimeter cabinets as a passageway into my dining room. However, there is no way I'd have a dishwasher there. It would be way too tight. Also is the 36" between cabinets or between countertops? If it's between countertops, that means you really only have 33"-34" of aisle space since countertops have between 1"-1 1/2" overhang. Honestly I don't think offsetting it between 6"-12" will make a huge difference overall. I would absolutely spend to move the electrical and heating. (I'm usually one of the people who says it will be fine if you're a bit tight on space, but in this case I think you'll regret it if you don't.) Hey and look at it this way. If you move the island over a bit, you'll have a better view of that gorgeous Lacanche! ;)...See MoreThoughts on kitchen design/layout in 1890 farmhouse please
Comments (1)Hi all! I would love kitchen design layout assistance please. We are family of 6 (4 kids). We live on 5 Acres in an 1890 farmhouse in Minnesota. Our entryway leads directly to our kitchen. Detached garage. Open access to plumbing in basement. Laundry is in the basement and if possible I'd love it moved to main floor as I don't think we could get it all the way t upstairs. I would like an island and the sink under a window. It is a good sized space at 19'2 x 14'4" but many doors/ openings. We cook at home mainly. So 3 meals a day/7 days a week. We bake often and occasionally preserve. 30" range. 1 dishwasher, 36" sink. Please let me know what other info is helpful. Thanks!!...See MoreFireclay farmhouse sink versus Stainless farmhouse
Comments (11)Fireclay is certainly more beautiful IMHO. But I like the ease of stainless, and being free of worrying about chips, cracks, wine stains, and boiling water. I was at the store yesterday looking at sinks, and my thoughts are identical to yours. A sink is -- first and foremost -- a workhorse, so I'm going with stainless steel ... even though I think a white fireclay sink is prettier. I don't like the Vigo apron front because the front is curved and thick. The big advantage of an apron front sink is the ergonomics of being able to stand right up against the sink, as opposed to an undermount sink where there is a strip of counter in front, which makes you have to bend slightly which can be uncomfortable over time for some people. But the Vigo apron front is curved and thick and so defeats the benefit of an apron front sink. That had not occurred to me. Thanks for this. I had no idea that was the benefit of a farmhouse apron sink. I might reconsider my choice now. Farmhouse sinks are great for us short people -- I barely scrape the bottom edge of 5' tall with my shoes on. We don't have to reach our short arms so far to reach into the sink, but don't take my word for it -- go to Lowes and pretend you're working at one of their sample sinks. You'll see whether you like them or not. i contacted kohler and their's is guaranteed for life against chips but yea i suppose if that happens i''ll be stuck paying to have the work done Yeah, having them replace a chipped sink is good, but having a sink that never chips in the first place is far superior! Even if they paid for the installation, you'll never find a convenient time to schedule workmen, clear out that portion of your kitchen, and miss a day of work while it's being done. A bounce-off question: Like I said above, I was at the store yesterday looking at farmhouse sinks ... and I notice that the cabinets underneath are noticeably shorter /a little harder to access. I'm sure it has to do with necessary support under the sink. Questions: - Assuming you're sold on the farmhouse sink, is this a worthwhile trade-off? - Is this shorty cabinet still enough for a garbage disposal? (You'd think I'd have thought of that question at the store.) - I'm thinking a pull-out shelf would work well here. Any experience with such a thing?...See MoreDesign Dilemma: Layout of a Small 1931 Farmhouse
Comments (20)If the view is at the back of the house, consider relocating bedroom2 to the front of the house and construct a large opening to the addition. The kitchen would incorporate one eating area and be surrounded by windows to the view. The laundry room with stackable w/d is in the center of the house. It would be nice to have an open staircase allowing a good entrance foyer and taking advantage of seeing right through to the view at the back of the house. You mentioned that your husband and bother in law both are in the construction business, so they will be able to determine proper structural beams when enlarging the access opening to the addition....See Moreskw27
8 years agoskw27
8 years agolast modified: 8 years agokiko_gw
8 years agoskw27
8 years agolast modified: 8 years ago
Related Stories

FARMHOUSESKitchen of the Week: Renovation Honors New England Farmhouse’s History
Homeowners and their designer embrace a historic kitchen’s quirks while creating a beautiful and functional cooking space
Full Story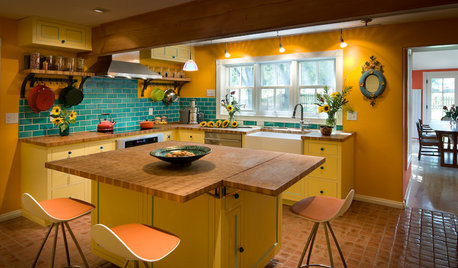
COLORFUL KITCHENSKitchen of the Week: From Style Mishmash to Streamlined Farmhouse
Vibrant colors and rustic materials give an 1800s Colorado kitchen a thoughtful contemporary update
Full Story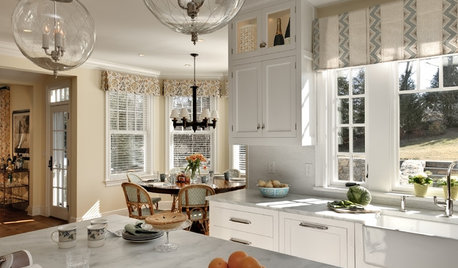
KITCHEN DESIGNKitchen of the Week: Fine-Tuning a Connecticut Farmhouse
New custom cabinets and other makeover moves take an already functional kitchen to the next level
Full Story
KITCHEN OF THE WEEKKitchen of the Week: An Awkward Layout Makes Way for Modern Living
An improved plan and a fresh new look update this family kitchen for daily life and entertaining
Full Story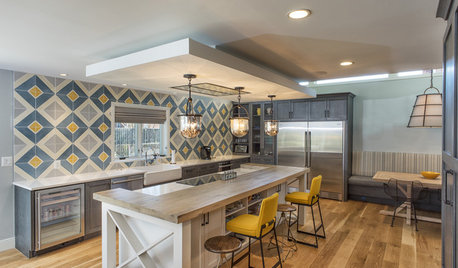
KITCHEN DESIGNKitchen of the Week: Tile Sets the Tone in a Modern Farmhouse Kitchen
A boldly graphic wall and soft blue cabinets create a colorful focal point in this spacious new Washington, D.C.-area kitchen
Full Story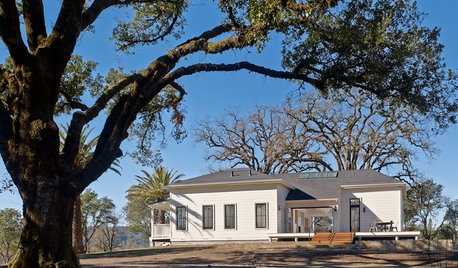
VACATION HOMESHouzz Tour: Reviving a Farmhouse in California’s Wine Country
A rickety 1800s home gets a more contemporary look and layout, becoming an ideal weekend retreat
Full Story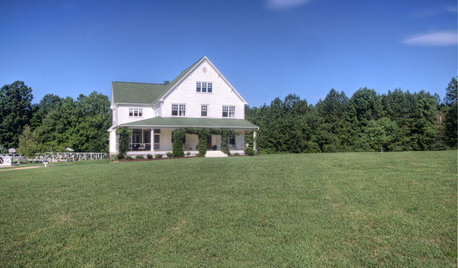
HOUZZ TOURSMy Houzz: Country-Chic Farmhouse in North Carolina
An open, contemporary layout and an expansive, picture-perfect site sit pretty with a family from the West Coast
Full Story
TRADITIONAL HOMESHouzz Tour: Casual Elegance With a Touch of Farmhouse Style
Informal family living is aided by a home layout with an easy flow
Full Story
KITCHEN SINKSEverything You Need to Know About Farmhouse Sinks
They’re charming, homey, durable, elegant, functional and nostalgic. Those are just a few of the reasons they’re so popular
Full Story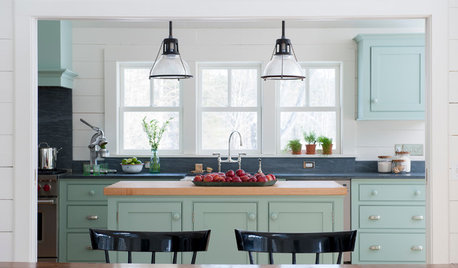
KITCHEN OF THE WEEKKitchen of the Week: Casual Farmhouse Looks, Pro-Style Amenities
Appliances worthy of a trained chef meet laid-back country charm in a Connecticut kitchen and pantry
Full Story


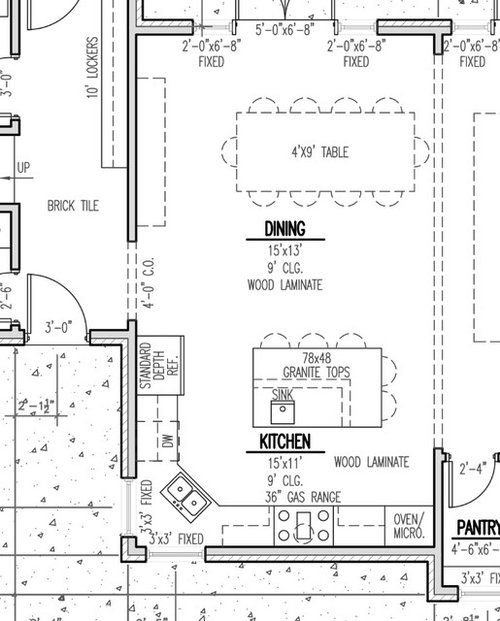
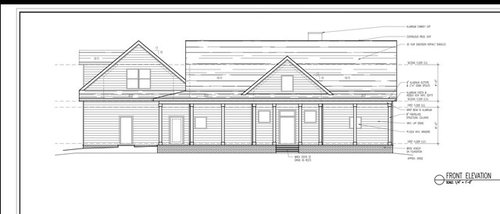
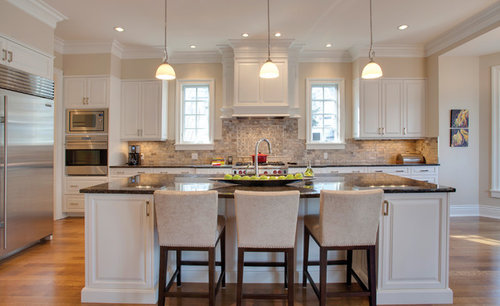
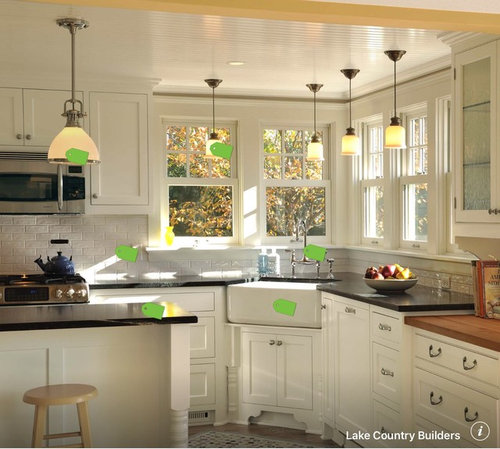
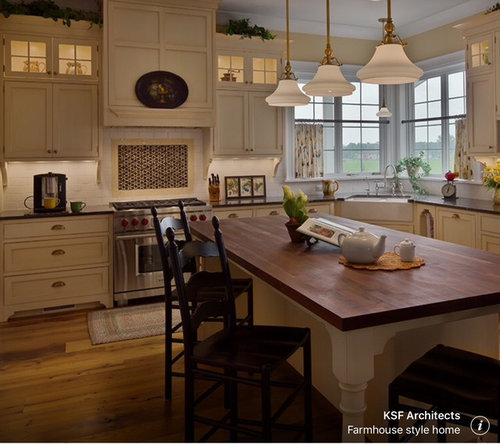
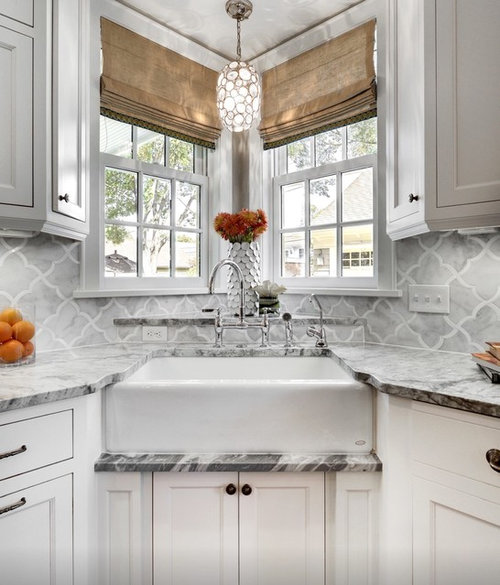
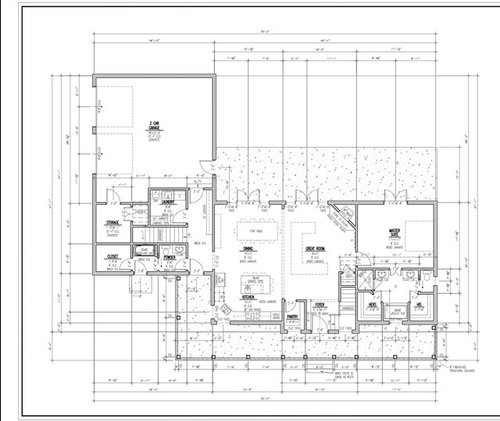
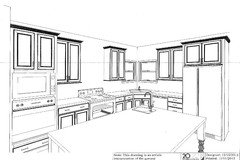




mama goose_gw zn6OH