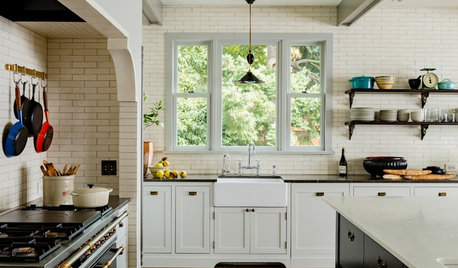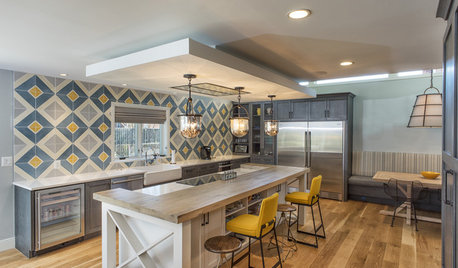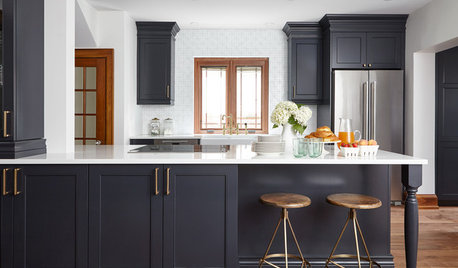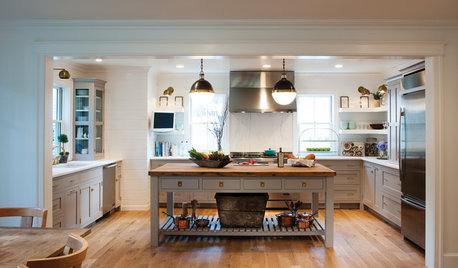Thoughts on kitchen design/layout in 1890 farmhouse please
Tammy Sartwell
4 years ago
last modified: 4 years ago
Related Stories

KITCHEN DESIGNKitchen of the Week: A Designer’s Dream Kitchen Becomes Reality
See what 10 years of professional design planning creates. Hint: smart storage, lots of light and beautiful materials
Full Story
KITCHEN MAKEOVERSKitchen of the Week: Old Farmhouse Inspiration and a New Layout
A custom island, a herringbone barn door and wicker pendants lend personality to this North Carolina kitchen
Full Story
KITCHEN STYLESDesign Recipe: How to Get a Modern Farmhouse-Style Kitchen
Discover the essential materials, colors and finishes that make this popular style beautiful and functional
Full Story
FARMHOUSESKitchen of the Week: Renovation Honors New England Farmhouse’s History
Homeowners and their designer embrace a historic kitchen’s quirks while creating a beautiful and functional cooking space
Full Story
KITCHEN DESIGNKitchen of the Week: Tile Sets the Tone in a Modern Farmhouse Kitchen
A boldly graphic wall and soft blue cabinets create a colorful focal point in this spacious new Washington, D.C.-area kitchen
Full Story
KITCHEN DESIGNKitchen of the Week: Wood, White and Blue in an 1890s Kitchen
A designer preserves 19th-century architectural details while updating the room’s style and adding modern comforts
Full Story
FARMHOUSESKitchen of the Week: Modern Update for a Historic Farmhouse Kitchen
A renovation honors a 19th-century home’s history while giving farmhouse style a fresh twist
Full Story
KITCHEN DESIGN11 Must-Haves in a Designer’s Dream Kitchen
Custom cabinets, a slab backsplash, drawer dishwashers — what’s on your wish list?
Full Story
KITCHEN DESIGNKitchen of the Week: Industrial Design’s Softer Side
Dark gray cabinets and stainless steel mix with warm oak accents in a bright, family-friendly London kitchen
Full Story
KITCHEN DESIGNKitchen Design Fix: How to Fit an Island Into a Small Kitchen
Maximize your cooking prep area and storage even if your kitchen isn't huge with an island sized and styled to fit
Full Story






Tammy SartwellOriginal Author
Related Discussions
Whole Home Remodel – Modern Farmhouse Kitchen Design Help
Q
Kitchen design advice for small awkward layout in 1900 farmhouse
Q
New Build Kitchen Design Colour choices: Dark Blue Farmhouse Kitchen
Q
Kitchen Swap and Layout help in a French Farmhouse
Q