Storage closet over basement stairwell. Is it possible?
Sandra M
8 years ago
Featured Answer
Sort by:Oldest
Comments (15)
Sandra M
8 years agoRelated Discussions
Closets and Basements and Garages - getting ready to sell
Comments (12)Thanks for the input. I know it makes sense to get rid of the stuff instead of moving it. So this really becomes an issue of - do I need to empty these areas before I list the house for sale? My husband is a bit of a pack rat (seriously dear - why do we need to hold onto floppy discs? To prove to your clients that you've been working in IT since before they were born?). And I will never get him to agree to throw his stuff (or even the household stuff) out until I can put a dollar value on moving it. The tentative plan is to have the house in ready condition to list. Then start looking at new houses. When we find a house we like, place an offer with a 2 week selling contingency. Hopefully the sellers will sympathize with our school redistriciting issue (it's a hot political issue in town) and when they hear the sub-development we live in now, they will accept our contingent offer. And if they don't agree, we decide if we want to risk 2 mortgages. Waiting to hear back from the realtor regarding comps, then I'll need to talk to my mortgage guy and my RE attorney. Then look at my bank balance. The figure out a plan on where to go from here....See MoreBasement closets/storage - WWYD?
Comments (32)I know Carol. That is exactly what I said, if we shifted it a closet would lay out perfectly but that is a major load bearing wall with a huge beam that runs the length of the house so dh says no way will he move it. :( I really wish I'd paid more attention at the time but we weren't going to finish it right away and I figured it all could be adjusted. Kicking myself gently. In my simple mind I think hey just move the header down but it's not going to fly. Septic is fine so no worries there. We have 2 tanks. The windows are not for a bedroom at all so it would never be marketed or sold as one. In our last house we had something similar in the basement. We had a bonafide bedroom with window to code including a closet and then another room with a window that was not an escape window and it had a closet also (it was our workout room there too). There was never a problem mentioned when we sold the last one but I haven't checked so maybe I should. Depth would be for hanging so 2- 2 1/2 foot would be all I'd need I think?...See MoreOptimizing closet storage
Comments (10)What is your budget? The pax system will exceed $1k. Pax would be my suggestion too. I have had pax for years and love it. I also have another system from ikea that is a pole based one and I don't like it as much as I like pax. I will try to explain what I think you can do. What is the height of the closets? Pax allows you to get rid of dressers since you can use drawers and pull outs. For the nursery closet, I would use three 29" pax units across the back. What will you store in this closet? Pick and choose as many fittings based on what you would store in it. I would add a mirror on the side walls and hooks on the other side wall for hanging items. The pax units that I am referring to are 24" deep. For the master bedroom, I would use two 39" wide pax units that are 24" deep on the 80" wall. This will give you space to walk into the closet and pull out items in drawers or pull outs. I would repeat this in both closets so each person has their own setup. You can always add accessories as you go along. For the laundry closet, I would deviate from Pax. I would keep your washer and dryer unstacked. I would place the washer and dryer pair on the wall that is 80" deep. Most front loaders are smaller than 30" wide, so I would purchase a 18" wide base cabinet from sekton to store all my laundry products and other supplies. It could also house tools. I would find a countertop to go on top of the washer and cabinet. The wood counter from ikea for an island should be deep enough or you could use the laminates depending on your style. I would use two 39", 15" high sekton wall cabinets on top of the washer dryer and base cabinet. Check with the plumber to see if you can place the water outlet and shutoff valves on the side of the wall. For the other wall in the closet, I would look at Elfa for their 12" deep wall units. This could hold the vacuum cleaner, cleaning items like brooms, etc.. You could also put some drying hooks on the back all in the laundry closet. I will try and post a picture later. Laundry hampers and baskets can also live on this wall. Good luck!...See MoreDrawer storage is the way to go ... but in a basement is that so?
Comments (6)You're right - it's all about what you will be storing. Unfortunately, in your space the storage needs might be completely different in 5 or 10 years, so you want to be as flexible as possible. First off - wrapping paper isn't going to fit well in a drawer or cabinet. Long tub under the bed is the only way to go! Board games - doors and shelves for sure. I would include enough shelves that games aren't stacked too high. You may or may not want a drawer on top, if you have a drawer stack - or perhaps you don't need a drawer stack, but drawers over doors will be sufficient. Though eliminating a drawer above gives you more flexibility for shelving. Smaller jigsaw puzzle boxes could be stored in a drawer on their sides. Small things - scissors, tape, etc - are definitely best in drawers, with dividers to keep everything organized. With a counter above, what prevents the clutter on top? I have a storage cabinet in my family room, and I can keep it cleared off for about 3 days, then stuff starts to accumulate! I have added roll-outs to several base cabinets, in my Mom's kitchen and a few places in my house. I used Blum Metaboxes, which are pretty easy to assemble, and not terribly expensive. In your case, where your needs may change over the years, that might be the best bet. Yes, it's more of a pain to open doors then pullouts, but these won't be accessed as often as kitchen cabinets (or will be used by kids, who have plenty of time and energy). By putting so much thought into this up front, I'm sure you'll come up with a terrific solution for your storage needs. Well done!...See Morejstorms72
7 years agoSandra M
7 years agoBette P
7 years agoT. J.
7 years agoCody Chadwick
4 years agojstorms72
4 years agoJoseph DeStefano
2 years agoLisa Skelton
2 years agoLisa Skelton
2 years agosmileyb
last year3onthetree
last yearhappyleg
last yearhappyleg
last year
Related Stories

KITCHEN DESIGNKitchen of the Week: Making Over a Rental for About $1,500
Fresh paint, new hardware, added storage, rugs and unexpected touches breathe new life into a Los Angeles apartment’s kitchen
Full Story
STORAGEOver-the-Door Shelves Offer Sneaky Storage
Capitalize on the serendipitous space above a door with shelving filled with whatever suits your fancy
Full Story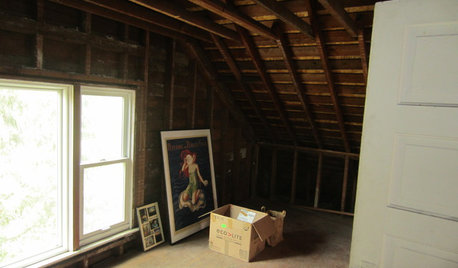
Houzz Call: What Gives You the Creeps at Home?
Halloween horror got nothing on your basement, attic or closet? Show us that scary spot you steer clear of
Full Story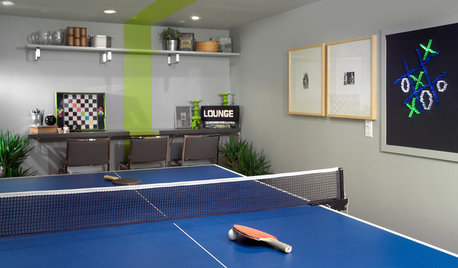
BASEMENTSBasement of the Week: Games, Guests and Ship-Shape Storage in Toronto
Maximizing space and fun possibilities is the mantra in this fun lower level brimming with amenities
Full Story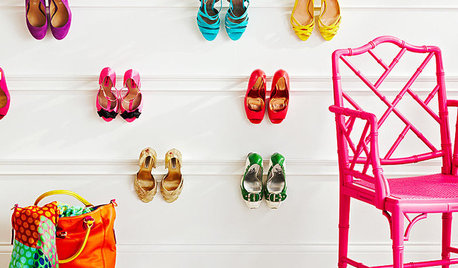
STORAGE10 Smart Storage Hacks for Shoe Lovers
If your heels, flats, sneakers and boots are piling up in your foyer and bedrooms, restore order with these savvy storage hacks
Full Story
KITCHEN DESIGNKitchen of the Week: Taking Over a Hallway to Add Needed Space
A renovated kitchen’s functional new design is light, bright and full of industrial elements the homeowners love
Full Story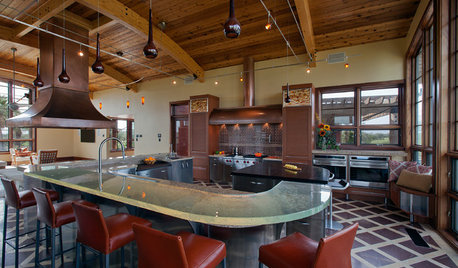
KITCHEN DESIGN9 Award-Winning Kitchens from KBIS 2013 to Drool Over
See top-rated designs from this year's Kitchen and Bath Industry Show and get details about the designers' visions
Full Story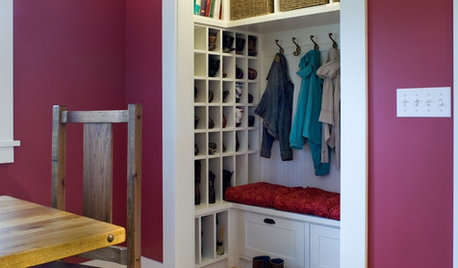
THE HARDWORKING HOMEHow to Tap Your Hall Closet’s Storage Potential
The Hardworking Home: Check out these design ideas for every space and budget
Full Story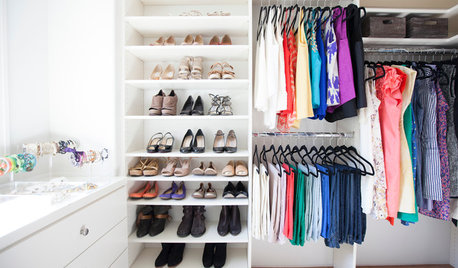
CLOSETSHouzz Call: Is Your Closet a Storage Powerhouse?
We want to see how you are making the most of your closet storage areas. Post pictures and tell us how you’ve organized them
Full Story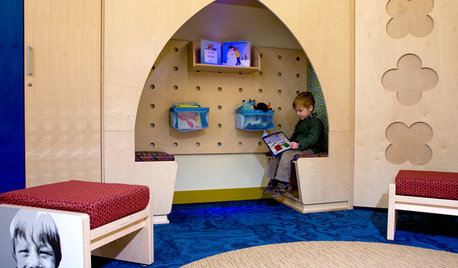
KIDS’ SPACESKid Spaces: Ingredients of a Dream Playroom
Great floors, playful storage, heroic color and secret places fill play spaces with possibility
Full Story


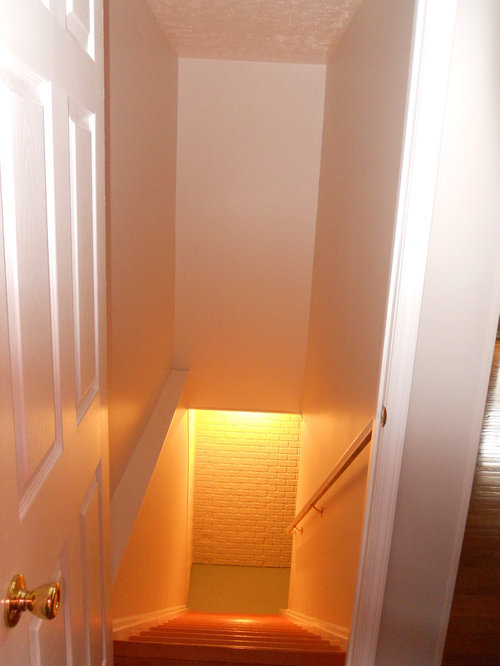
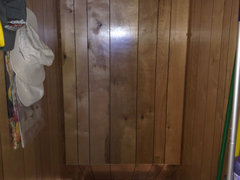

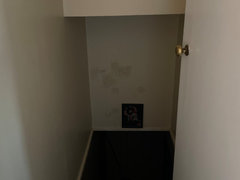
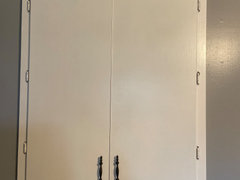
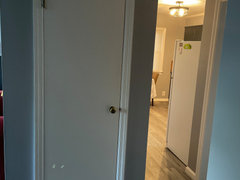

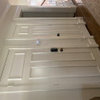


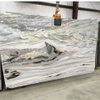

LeMaster Architects