Hardest kitchen to design. Take a look and please help!
Reach England
8 years ago
Featured Answer
Sort by:Oldest
Comments (76)
mama goose_gw zn6OH
8 years agolast modified: 8 years agokeywest230
8 years agolast modified: 8 years agoRelated Discussions
Need kitchen design help - please take a look!
Comments (6)I would rather see the stove stay where it is, and the fridge go on the short wall with a panel built on the outside end to hide it. The panel could have a bulletin board and message center with a small shelf below, or even hooks for hanging things, or a collage of family photos, so that it would be interesting when viewed from the entry. I would rather see that than see the fridge head on where the stove is, and then you also have the issues of everything else being blocked when you open the doors. If it is on the end, you can re-hang the doors to open the other way so that they are never in the way of others in the kitchen area. I could see a pantry down near the windows, and a great island in the middle with an overhang on the living room side so that people could sit there and enjoy the view out of the large window. Laughing at the current cabinets - those are what I have in my kitchen!...See Morekitchen design help - please look!
Comments (9)Wow, aren't you lucky to have lake home! Do you have a view of the lake through that wall of windows? If so, I look at your setup and see that it would be great if your cabinets ended a little past the sink. I see putting some sort of island were you have your table...even one of those table types you can buy that are not "official" cabinets. You could have some stools at it and a light over it. Then you can use the area by the window for a smaller table with a lake view. You probably could do the shallow pantry, or even get some sort of small hutch that doesn't stick out over the window to put on that wall. Also, when you put in the new cabinets, can you center the sink at the window? I also think that the refrigerator would be best on the small wall. Can you build some sort of small wall there to hide it? In our first tiny house we had a small wall to the left as you entered. I put a tiny table there and on the other side of the wall was the kitchen. It was fine. I can't wait to see what you do with your cute little place. You better keep us updated!!...See MoreKitchen Layout Gurus--Please take a look at my plan
Comments (51)Hi everyone. I've been trying to get paying work done (I freelance), but I've had more ideas bouncing around my head. I'm liking what we all came up with for the island/table configuration. But, I really want to move the wall. I think it just opens up many options for the kitchen. I talked to the engineer today and am setting up an appt for him to evaluate next week. I also talked to a framer that a full-service firm who didn't want my small job referred me to. He does nothing but framing for builders and remodelers. He told me "realistically anywhere from $1500 to $3k" and he knows about pouring new footers if needed and building temp support walls on all 3 floors while the new support is being built. IF it is under $5k altogether to move the walls, then I'll do it. Our cabinets will come in at under $5k, so I figure for the $10k lots of folks in our neighborhood spend on cabinets at Home Depot, I'm getting the layout I really want. So here is my latest plan (number 472 I think ;-) Janet--I got you some landing space for the ovens! Which is now also a beverage center outside the main work space, so I think that is good placement for kids to grab something and for adults at parties. All my wine glasses can go in the cab above. The micro is there as well. The micro might be better inside my L space, but this way, it's pretty convenient to getting heated stuff to the table. And we use it mostly for steaming veggies or heating up leftovers, so things usually go from micro to table. Plus there is more storage space with that unit. I appreciate the feedback on the corner, but I like this cabinet versus the 36" lazy Susan (which I think should be renamed the "go-getter Susan" ;-). I don't like the piano hinge door on the Susan cab--I can see my kids banging it around and scratching up the cabinets around it will get banged up too. That IKEA corner unit has a door and it is just two half moon shelves that swing out. It may not hold as much, but I found it pretty handy to use. Plus, it gives me a drawer right there by the cooktop which the Susan doesn't have. Another thing I realized is that the DR door shouldn't be centered on the wall--it needs to stay near where it is now. Even though I think it looks more aesthetically pleasing to be centered, that door is a direct pathway into the kitchen and we don't need to be maneuvering around the dining room table. LavenderLass--you may have missed this in my earlier verbose posts, but I already have most of the appliances in the basement. They were a great deal from a fancy appliance store that went out of business. So, it's putting the cart before the horse, but I'm trying to work it all in. Thank you for helping me out on the window--I'm definitely going to find out the costs on that one. It would look much more upscale. I'll check in after I've met with the engineer and get more precise bids on the wall. Keep your fingers crossed. Thanks to everyone for your encouragement and suggestions so far. Susan Layout number 472: View of the DR wall for this plan:...See MoreDESIGN ILLITERATE, TAKE 5: Kitchen Layout HELP Needed!!!
Comments (4)Just a couple of suggestions: I am attaching a reveal that has a similar cabinet to the counter but they used bifold doors (4th and 5th photos) It is more versatile for storing taller appliances (Vitamix, stand mixer) and allows you to use the interior countertop. Since you don't have a lot of counter between the sink and range, I would use a ledge sink that holds a cutting board to expand your prep space. I would also go deeper on the pantry cabinets if possible. I had a 12" deep pantry in our old kitchen. It was great for cereal boxes and cake mixes but not for cans. If I needed something in the rear, everything had to be moved out of the way. Extra depth would allow you to install some pullouts or if using shelves, extra space to stagger cans so you can see labels easier. kitchen-reveal...See Moremama goose_gw zn6OH
8 years agolast modified: 8 years agorantontoo
8 years agolast modified: 8 years agoReach England
8 years agolast modified: 8 years agosheloveslayouts
8 years agolast modified: 8 years agosheloveslayouts
8 years agolisa_a
8 years agolisa_a
8 years agosena01
8 years agoJillius
8 years agoMeganmca
8 years agoReach England
8 years agosheloveslayouts
8 years agolisa_a
8 years agopractigal
8 years agocawaps
8 years agosheloveslayouts
8 years agosheloveslayouts
8 years agolast modified: 8 years agoReach England
8 years agolisa_a
8 years agolisa_a
8 years agoatmoscat
8 years agolisa_a
8 years agolast modified: 8 years agolisa_a
8 years agolast modified: 8 years agosheloveslayouts
8 years agokeywest230
8 years agokeywest230
8 years agoBuehl
8 years agolast modified: 8 years agoReach England
8 years agolisa_a
8 years agolisa_a
8 years agolast modified: 8 years agoBuehl
8 years agolisa_a
8 years agolast modified: 8 years agoBuehl
8 years agolast modified: 8 years agomama goose_gw zn6OH
8 years agolast modified: 8 years agokeywest230
8 years agolisa_a
8 years agokeywest230
8 years agomama goose_gw zn6OH
8 years agolast modified: 8 years agoBuehl
8 years agokeywest230
8 years agoBuehl
8 years agolast modified: 8 years agosheloveslayouts
8 years agolyfia
8 years agolast modified: 8 years agoReach England
8 years agosheloveslayouts
8 years agolisa_a
8 years agodainaadele
8 years agoalighostl
8 years ago
Related Stories
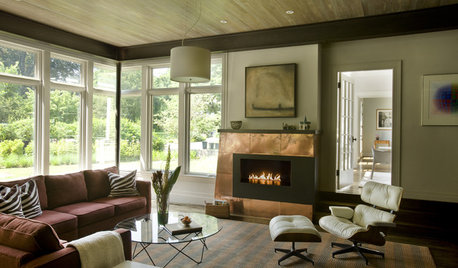
LIGHTINGLighting: The Hardest Working Fixtures of the Home
Create Your Favorite Mood With a Mix of Sunlight and Fixtures
Full Story
MOST POPULAR7 Ways to Design Your Kitchen to Help You Lose Weight
In his new book, Slim by Design, eating-behavior expert Brian Wansink shows us how to get our kitchens working better
Full Story
DECORATING GUIDESHouzz Call: What Home Collections Help You Feel Like a Kid Again?
Whether candy dispensers bring back sweet memories or toys take you back to childhood, we'd like to see your youthful collections
Full Story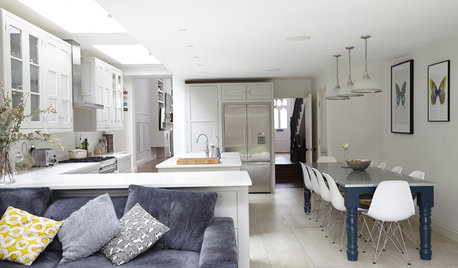
KITCHEN DESIGNKitchen of the Week: A Fresh Take on Classic Shaker Style
Quality craftsmanship and contemporary touches in a London kitchen bring the traditional look into the 21st century
Full Story
DECORATING GUIDES10 Bedroom Design Ideas to Please Him and Her
Blend colors and styles to create a harmonious sanctuary for two, using these examples and tips
Full Story
DECLUTTERINGDownsizing Help: How to Edit Your Belongings
Learn what to take and what to toss if you're moving to a smaller home
Full Story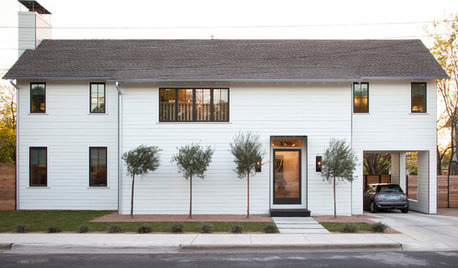
HOUZZ TOURSHouzz Tour: A Modern Take on a Traditional Texas Farmhouse
Contemporary details update the classic form in this Austin home with a kitchen designed for a professional baker
Full Story
KITCHEN DESIGNKitchen of the Week: A Seattle Family Kitchen Takes Center Stage
A major home renovation allows a couple to create an open and user-friendly kitchen that sits in the middle of everything
Full Story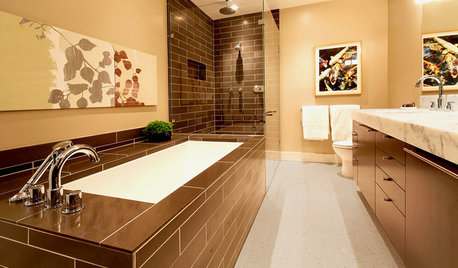
BATHROOM DESIGNDesigner Trick: Take Your Shower Tile to the Ceiling
Tile the whole wall in your shower to give your bath a light and lofty feel
Full Story


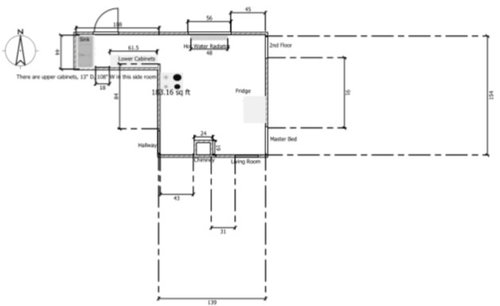
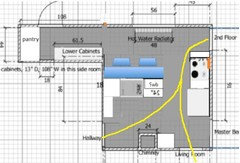
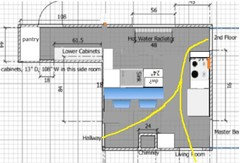

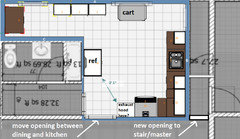



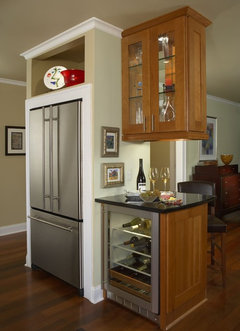

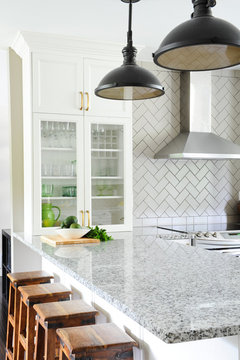








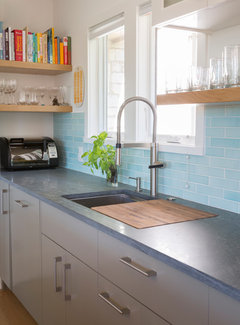



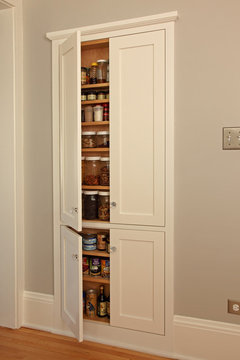

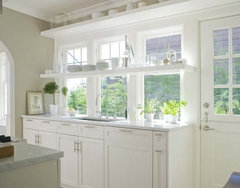

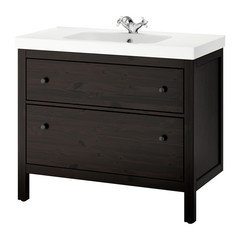


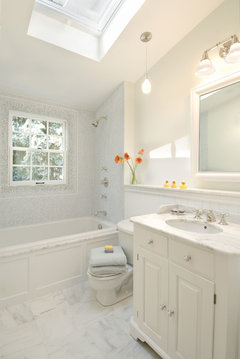


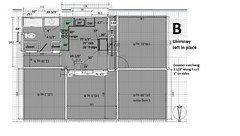



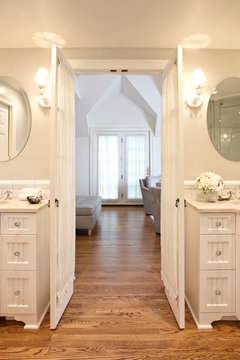



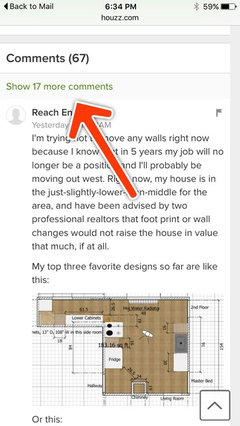



sheloveslayouts