Finally - our plan and then some!
DLM2000-GW
8 years ago
Featured Answer
Sort by:Oldest
Comments (31)
Related Discussions
FINALLY some house plans - seeking help!
Comments (16)sunny, Look at it this way. The comments on here can sometimes seem rude but they will make you question choices you probably wouldn't question otherwise. Friends and family are not always the best people to go to in these situations because they will not want to offend you and will therefore tell you what they think you want to hear. It's better to decide now if this is really the house you want vs. spending $400,000 and then deciding it isn't what you wanted. If you love this house and it is your dream then who cares what anyone else thinks, but if you are feeling a little uncertain then maybe you should take a timeout before making the largest investment of your life. Whatever you do be honest with yourself. Don't feel like you HAVE to build something that you will not like if you have already invested several hundred or even several thousand dollars. It's better to cut your losses on $2,000 then to regret something worth $400,000....See MoreOur final plans . . . a grand unveiling!
Comments (50)Why did we go with Kvanum Kok? Easy answer - because we pass their showroom frequently, and my wife fell in love with them the first time we saw them. Plus, we both wanted as much wood as possible, including in the drawer construction etc...we looked at Siematic also, for example (which would honestly have been far more practical, in terms of efficiency for the space),but the metal drawers really turned my wife in particular off - plus they were even more expensive. Kvanum has a lot of nice details...hand painted on-site finish, dovetailed drawers, interesting shelving and detail options, nice internal organization options, and they also fairly recently added the option to have the interiors of the cabinets and shelving all be oiled oak veneer, which is very rich looking with the painted exteriors, instead of white or painted. In person, everything about them screams quality, and they are just put together really well with a lot of attention to detail. The fact that they are so unique and uncommon is also selling point, if I am being honest with myself...but I like to think it is more than that. Finally, I love the fact that they are scandinavian...we have a lot of Danish Modern furniture in the house (for example, our dining room table and chairs), so its kind of a theme for the house. The biggest downside is the cost, both monetarily and ecologically, of shipping cabinets halfway around the world. I am sure we could have saved a lot of money going more local, and I am 100% positive that we could have gotten 90% of the look for 2/3 of the price. I can't really justify going with Kvanum other than by illogical gut desire. Our current floor is really bad square ceramic tile...contractor grade, chipped, ugly color. We have wood floors in the rest of the house. I don't have a problem with standing on the hard surface, and it is worth it to me for the increased durability and water-proofness of the tile floor. The reason wood is a backup is because our floor is currently quite uneven, and our KD is worried about the cost of levelling it enough to use such big tiles (the current are like 8" square, but the Xylem boards are about 36x8). We are waiting for the contractor to give us a firm opinion/estimate on it. If it is too expensive, we will do probably oak planks stained/died a similar dark Wenge-ish color....See MoreAbout to finalize our plans
Comments (25)Plan 1 would be my choice. Now I do wonder about noise from the laundry and powder room more than any other noises. Those closets will block a lot from that shared wall. We have the TV on the wall like that and our daughter's room behind it with a reach in closet and you don't hear anything. cpartist, what is wrong with the kitchen? It looks very functional to me. Also you arrangement in the laundry of the washer and dryer doesn't seem to work too well with venting. Are you planning on venting it into the garage. My inlaws has that and I guess it is better than a roof vent, but still not as good as venting outside. Also from the picture it looks like the dryer and washer are switched in order and that could cause you issues with door swings as more and more models don't offer the option to change the swing anymore. You do have a hip roof at the middle section of the house....See MoreFinalizing the floor plans for our retirement home.
Comments (48)Thanks, everyone for your comments. I am sorry to not have responded to most. Many were interesting comments but did not pertain to my original post. This is my fault. I did not give enough thought to my post. I posted as "retirement home" which I hope it will be, but it is just "our new home" for now. People picked up on the "retirement" part of the post and things went from there. We are in our mid 50's so hope that we can climb stairs for quite a while yet - but appreciate that things can take an unexpected turn. We entertain immediate family, extended family, and friends from out of town on a monthly basis (hence the need for multiple bedrooms - and yes, I love to give each guest their own, small, bath.) We are committed to building to passive house standards which accounts for the single roof line as this is beneficial for the high level of insulation needed for PH. We have solar panels on our current home and wish the same for this home. Our southern roof will be perfect for generating 10KWh of clean, green energy. Because of our desire to build to PH and net-zero standards, and building on a 66X132 lot with 35% coverage restrictions, we needed to compromise some form for function. I am fine with that. My main reasons for posting were to get ideas for interesting front entry and master bath. Thanks again, for your responses, especially those that related to architectural issues. Some of these things have already been taken into account in our most recent set of plans. Cheers....See MoreDLM2000-GW
8 years agoDLM2000-GW
8 years agocpartist
8 years agoDLM2000-GW
8 years agocpartist
8 years agotcufrog
8 years agolast modified: 8 years agoDLM2000-GW
8 years agocpartist
8 years agolast modified: 8 years agobpath
8 years agoLavender Lass
8 years agoShirley Denmark
8 years agoMagdalenaLee
8 years agochisue
8 years agoscone911
8 years agolast modified: 8 years agomrspete
8 years agolast modified: 8 years agoomelet
8 years agolyfia
8 years agoDLM2000-GW
8 years agodekeoboe
8 years agoDLM2000-GW
8 years ago
Related Stories
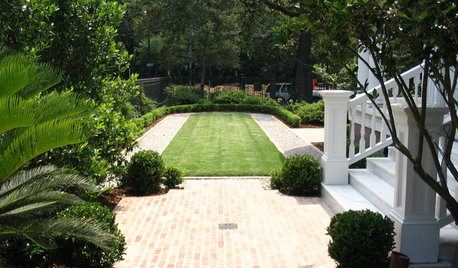
GARDENING AND LANDSCAPINGBocce, Anyone? Toss Some Popular Games Into Your Yard Plans
Score points for entertaining with a yard set up for lawn bowling, croquet, chess and more
Full Story
KITCHEN DESIGNHow to Lose Some of Your Upper Kitchen Cabinets
Lovely views, display-worthy objects and dramatic backsplashes are just some of the reasons to consider getting out the sledgehammer
Full Story
DECORATING GUIDESDitch the Rules but Keep Some Tools
Be fearless, but follow some basic decorating strategies to achieve the best results
Full Story
MOST POPULARHomeowners Give the Pink Sink Some Love
When it comes to pastel sinks in a vintage bath, some people love ’em and leave ’em. Would you?
Full Story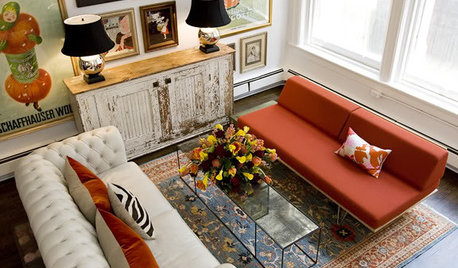
DECORATING GUIDESFeel Free to Break Some Decorating Rules
Ditch the dogma about color, style and matching, and watch your rooms come alive
Full Story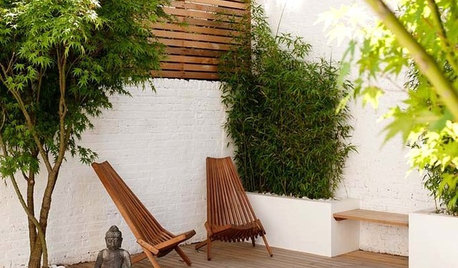
GARDENING AND LANDSCAPINGGive Your Compact Patio Some Major Style
11 ideas and examples to take your outdoor room from snoozefest to stellar
Full Story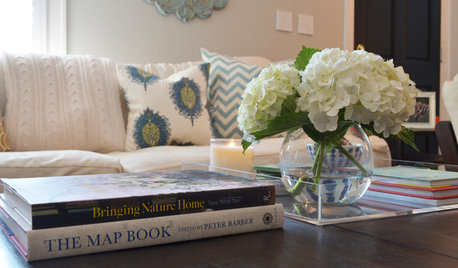
BUDGET DECORATING21 Free Ways to Give Your Home Some Love
Change a room’s look or set a new mood without spending anything but a little time
Full Story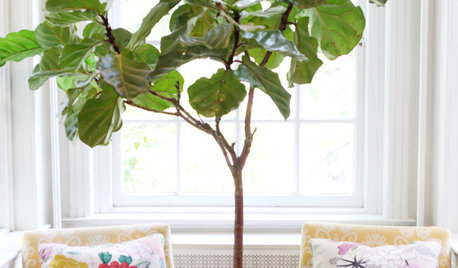
HOUSEPLANTSPlay Up Some Fiddleleaf Figs for a Lively Indoor Tune
Strike a dramatic chord in a minimalist scene or a country note in a rustic setting — fiddleleaf fig plants harmonize with any style
Full Story
EXTERIORSCurb Appeal Feeling a Little Off? Some Questions to Consider
Color, scale, proportion, trim ... 14 things to think about if your exterior is bugging you
Full Story
ARCHITECTUREOpen Plan Not Your Thing? Try ‘Broken Plan’
This modern spin on open-plan living offers greater privacy while retaining a sense of flow
Full Story


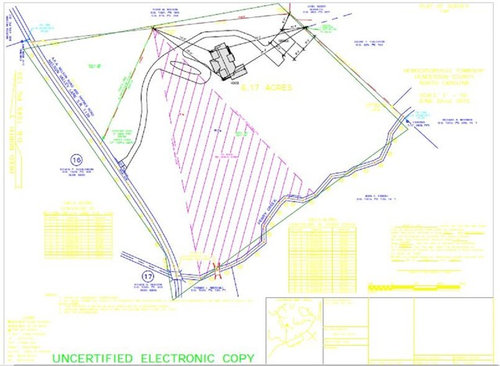

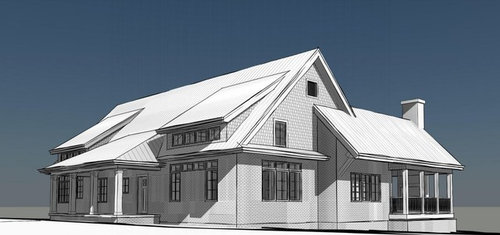

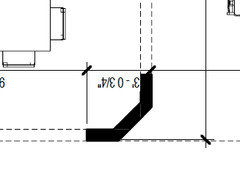

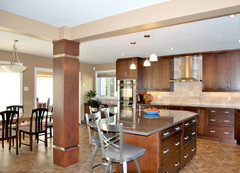

artemis_ma