Well, I've been lurking and occasionally posting on Gardenweb for a while now, and at the same time have been involved in long (and frequently changing!) plans to redo our own kitchen....it currently has contractor-grade stained oak cabinets with particleboard shelves, cheap white laminate counters, and 20 year old Kenwood range and refrigerator. My biggest gripes, functionally, have been (1) the lack of counterspace, (2) the lack of any ventilation at all, and (3) the lack of a dishwasher.
A caveat - The redesign is being done based on what we like, and how we live...resale is not really a factor, and I know we have different priorities than many. We are hoping to only do this once, so we are willing to spend the money to do it the way we want the first time. We really didn't want to take down or move any walls, and wanted to maintain the current division of the kitchen from the butler pantry from the dining room and office. I recognize many of our choices would not be the choices others would make, but I believe I have thought through everything and it will work great for us.
Anyway, here is the new proposed floorplan, with all the appliances marked. It's really pretty simple:
The cabinets are going to be inset painted Kvanum Kok "Sundby," furniture-style plinth all around, crown molding, wall cabinets to ceiling, painted smoke grey, like in the pic below:
Knobs will be oval white porcelain knobs:
Floor will hopefully be Ann Sacks "Xylem" tile (wood-look planks in porcelain tile), in "Wenge":
Backup floor option is to do real hardwood.
Countertops will be Richlite in Chocolate Glacier, eased edge. Plan is for angled plugmold under wall cabinets and potentially using Sill-lites elsewhere.
Most walls will be painted a contrasting grey, not yet picked...trim is white. The wall behind the range and rangehood (NOTE: there will be no wall cabinets here), and the small connecting side wall, will be a feature area, tiled in Ann Sacks "Sakura" tile in the Shippo pattern:
NOTE: Love this tile...we have Sakura "wallflower" in our bathroom from our last remodel project, and it turned out great.
Appliances/fixtures are as follows:
Sink - Blanco Precis large single bowl, silgranit, in cafe brown, with 3-in-1 basket strainer.
Faucet - Kohler Karbon wall-mount, silver/vibrant stainless
Dishwasher - Viking DFB450...we really liked how sturdy the racks etc. on these feel, and I found a great deal on an open-box but never installed model, at a dealer who stopped being an authorized dealer a while back (left over from authorized days). $599(!) Confirmed with Viking that full normal warranty applies to unit. Will be installed with integrated custom panel.
Range - Viking VISC 30" induction range in chocolate brown. We wanted induction and color...so this was the only option. I am aware of people's feelings on this board towards Viking in general, but we decided to go for it. Please just hope for the best for us!
Range Hood/blower - Viking 36" pyramid chimney wall-hood (VCWH3648) in chocolate, with 600cfm internal blower.
Refrigerators - Two (2) Perlick undercounter signature-series units, flanking the range. One set of drawers, one "regular." Both with integrated custom panels on front.
Freezer: Fisher + Paykel Cooldrawer, installed in butler pantry area. Will be installed with integrated custom panel.
Warming Drawer: Dacor IWO27. Bought this from Premium Appliance Outlet (RIP) for $180, new in sealed box. Will be installed with custom integrated panel.
and last, but not least, a Gaggenau Lift Oven. This was actually the first appliance I bought, got it as an open box item locally for about $1800, so decided I couldn't pass it up.
No microwave.
We don't have good renderings, but this elevation shows the cabinet arrangements for the most complicated wall:
Sooo....that's our plans! We hope to order cabinets in the next couple weeks, and have them here to actually install in late January 2012. When it happens, I will post pics. In the meantime, thanks to everyone for all the stimulating ideas and photos you have all posted. The forum has been very, very helpful throughout this entire process.
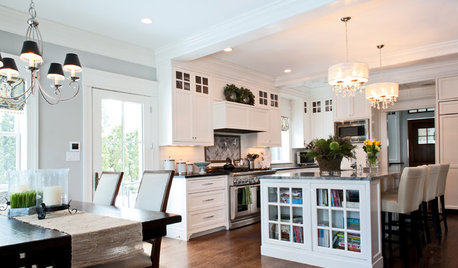
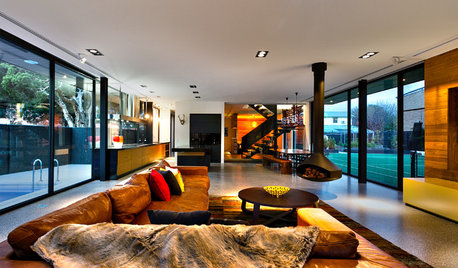
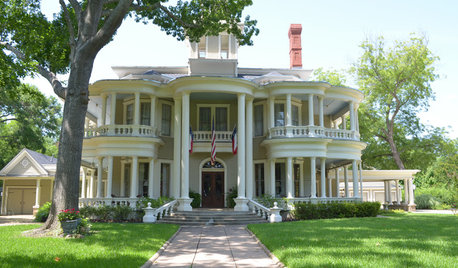
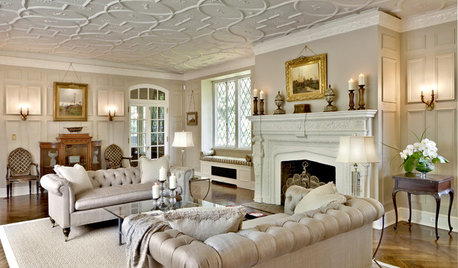

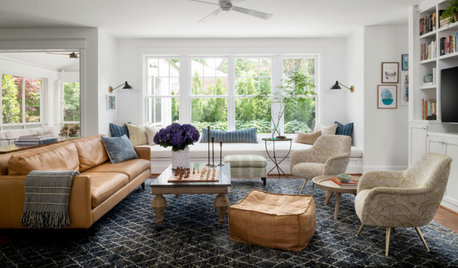
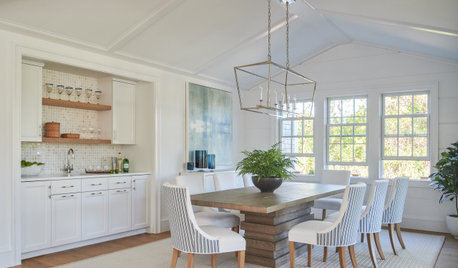








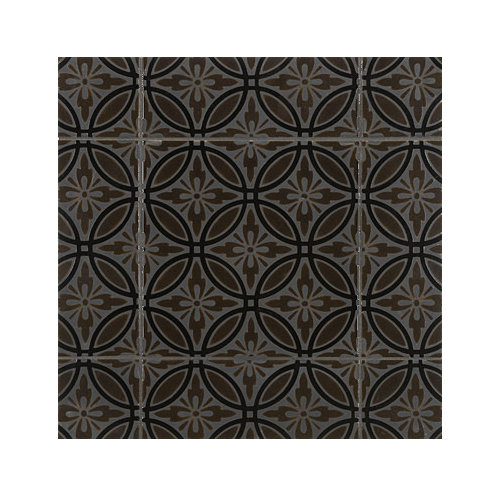





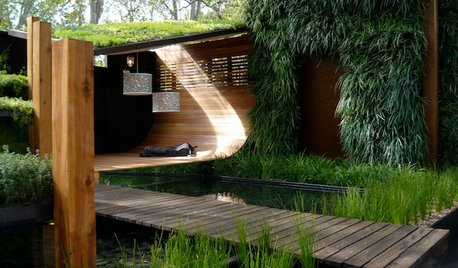


DiggingInTheDirt
francoise47
Related Discussions
The Grand Finale' !
Q
10' ceiling in our 32' x 22' grand room, hanging lamp or not?
Q
THE JOURNEY for the PLAN has finally been realized (long)
Q
final house plans - please review!
Q
davidro1
jscevaOriginal Author
lisa_a
jscevaOriginal Author
DiggingInTheDirt
User
marcolo
bmorepanic
thepaintedlady_gw
jscevaOriginal Author
jscevaOriginal Author
jscevaOriginal Author
User
rosie
User
herbflavor
bmorepanic
davidro1
rosie
jscevaOriginal Author
davidro1
marcydc
lavender_lass
User
bethohio3
jscevaOriginal Author
jscevaOriginal Author
User
lavender_lass
marcolo
bmorepanic
jscevaOriginal Author
lavender_lass
davidro1
cheri127
davidro1
jscevaOriginal Author
enduring
NatalieChantal
davidro1
marg42
jscevaOriginal Author
marg42
jscevaOriginal Author
gr8daygw
jscevaOriginal Author
marg42
Circus Peanut