Finalizing the floor plans for our retirement home.
bornin1961
5 years ago
Featured Answer
Sort by:Oldest
Comments (48)
millworkman
5 years agoRelated Discussions
Our new retirement plan!
Comments (56)Well Maire_cate, I just ordered a portable router that allows me to have a wireless connection from wired, any wifi hotspot, and using my 3G cellular air card, all with the security built into a router must be safe when using public wifi. So I am hoping I will at least be able to get a signal one of those ways. I will definitely bring my Vizio tablet and one of the laptops (either my netbook or his laptop) and he will most definitely have his reader. All my books are on my Vizio. I am more concerned about having an internet connection than I am about the tv connections LOL. And of course my smart phone goes everywhere. Yes I think we need to do the phone number instead of the online deal with Good Sam, I tried to tell him that last night but he just had to try it. (see me rolling my eyes?) He had me order some fancy pants break controller thing to put on his truck, he was going to buy the cheap one at walmart till he discovered all the youtube videos about all things RV. I kid you not he was up till 2am watching RV instructions on youtube. But he apparently learned a lot. He was giving me lessons on it at the crack of dawn this morning when he got up to get ready for work, I was a lot more interested in sleeping.LOL I am really glad however that I had found some of those youtubes for him, seeing is always a big help when learning something new. And some of those guys on those videos were hilarious....See MoreFinal floor plan final design review!
Comments (33)Thanks for the all the feedback. A few comments: 1. The island will need to shrink. We like this example: 2. We originally had a door to the pantry that we decided to remove because we were concerned about losing shelf space (there’s already 1 door from the kitchen). 3. We wanted the flex room to face the pool and not the street for better view and privacy. 4. Flex room bathroom and closet will get switched and that entire area will need to be revamped. 5. The mud room entrance comments were interesting. Where else would you position the door? 6. My wife and I need our own closets for a happy marriage... :-) 7. Yes, mixing between traditional exterior and a modern interior is hard... 8. I’ll need to double check the natural lighting in the kitchen. All the windows in that areas face east but with the porch roof it may not be enough....See MoreFirst time home build - would appreciate review of our floor plan
Comments (22)Does anything stand out as unusual or impractical? It's almost double the size of an average American house. Your main floor has a large family space plus an away space ... why the whole basement as well? It'll be at least a decade -- and probably another house -- 'til the kids want to be separated from you. One thing we're wrestling with with is our kitchen island size I think you're falling victim to "this is what nice houses have" syndrome. Why do you need a breakfast table (not a nook -- nooks are tucked away spaces) PLUS a large island with seating ... located literally within arm's reach of one another? And I'd venture to guess another outdoor table only steps away. How many eating spaces do you actually need? I'd say choose one or the other ... if you go with the island, enlarge it a bit /make it really nice, not stools lined up so no one can talk comfortably ... if you go with the table, shorten the island to allow for circulation (and don't neglect the space you'll need when chairs are pulled out ... this table is in the center of your floorplan, making it a major thoroughfare. Our breakfast table is 3 1/2' round -- definitely go with a round table in this area -- and it's ideal for 4-5 people. We never put food on the table; rather, we serve plates from the stovetop for casual weekday meals. Don't forget that you want to be able to reach the back door. Currently it sits 6' from the stove so we can move it over at least a foot to 5' away 6' between the stove and island seems to be too much. 4' would be better. Another question is whether the master shower at 5' x 6' is just strangely large. Yes. In my opinion (and I spent several years measuring friends' showers and hotel showers to develop this opinion), showers shouldn't be more than 3 1/2' - 4' wide. Why? Because once you pass that width, you're kind of out in the middle of a too-big space, which feels uncomfortably exposed. If you one day need grab bars, the walls'll be too far apart for them to be reachable. However, this is an easy fix. Just reduce the size of the shower and center the tub on the open wall. Overall, I think a lot of your things are over-optimized. This may not be just as bad as under-sized, but it's a problem. You don't want over-sized ... you want right-sized. Have you measured friends' houses, etc. to see what sizes you actually prefer? The laundry room is on the second floor adjacent to the master bedroom. I'd bump the machines to the left /make it easier to vent the dryer. I personally would leave the laundry room door open most of the time, so I think this is a good spot for a pocket door. I'd also double the window in the laundry room so it would allow more light into the hallway. If you're going with modern front-loader machines, which are pretty deep, this laundry room isn't any too wide. Someone commented on the double doors to the mbr, are there issues with double doors? They seem to be common on mid to higher end houses around here. Again "this is what nice houses have" syndrome. Things that are common aren't necessarily desirable. Double doors require two hands to open ... and the light switches must be placed either behind the door or too far from the door for comfort. And what's the gain? Nothing. Well, if you're working with a small space, you might want your doors to "park" in a smaller area, but that doesn't seem to be a problem ere. In fact, I'd consider a 17' long master. What are you going to do with the space at the foot of the bed? Nothing. It's just empty space. Imagine you put a TV on the wall ... it's 17' away ... too far for easy vision, and you have to turn up the volume. Do pocket doors wear over time? We would prefer to keep them closed so the mud room to kitchen area would be closed most of the time. Yes, they do wear out, and they're harder for little fingers to open. I personally would go with a pocket door here anyway ... because I'd keep the door open most of the time. An alternative: A swinging door. Other thoughts: - I understand that you like to cook (and you will again once the kids are a bit older), but a larger kitchen is in no way a better kitchen. This much cabinetry is going to cost a fortune, and much of it is likely to end up as clutter-space. - Is that a pantry in the middle of the house? Again, this would be a good place for a pocket door. Note that your standard hinged door covers up a big portion of your shelves, meaning you'd have to go into the pantry /close the door to access these items. OR, this might be a place for double doors on swing hinges (swing hinged doors don't require hands to open). - The dining room isn't exactly close to the kitchen -- it's not absolutely ridiculously far, but neither is is conveniently placed. Consider the steps that'll be necessary to transport food, plates, drinks to the dining room. The butler's pantry half-way between is a good place for a buffet set-up ... be sure to include a few outlets there so you can run a crock pot in this area. - Is that empty room across from the stairs a half-bath? If not, it should be! You absolutely need a bathroom on your main living level. - Upstairs you're over-bathed (plus another full bath in the basement and what I think is a half bath on the main floor). You'll run yourself ragged keeping these bathrooms clean /keeping toiletries and toilet paper in them each. And only one of the upstairs baths (the one that shares a wall with the laundry room) looks to be adequately sized /comfortable. The others have minimal sink space, meaning no storage for the kids as they grow older. I'd go with ONE nice-sized bathroom open to the hallway. So much less money, so much less work....See MorePlease help with the kitchen in our retirement home
Comments (9)Dear mabeldingeldine, If you're thinking of removing walls, you should have a partial house plan drafted including the spaces that are adjacent to your kitchen first. You may be able to do this using the software you’re familiar with already. This way anyone responding can "see" what you're talking about and what the impact to your house plan will be without guessing. As an example: Remove the wall between the hall and the kitchen? How wide is the hall, which kitchen wall is it on? How much wider or deeper will your kitchen potentially be? Etc. Also, seeing your house plan may help you make decisions on exactly what you are willing to do, or how far you’re willing to go with the reconfiguration of your house plan, to get what’s truly possible for you. Hope this has been helpful. Joe Brandao Kitchen Design Company...See Morebornin1961
5 years agoSummit Studio Architects
5 years agoMichelle misses Sophie
5 years agolast modified: 5 years agobornin1961 thanked Michelle misses Sophiebornin1961
5 years agobornin1961
5 years agobornin1961
5 years agoVirgil Carter Fine Art
5 years agobornin1961
5 years agobornin1961
5 years agobornin1961
5 years agojmm1837
5 years agoDavid&Sue Schoch
5 years agocpartist
5 years agoksc36
5 years agoMrs Pete
5 years agolast modified: 5 years agobornin1961
5 years agoAnnKH
5 years agocpartist
5 years agoVirgil Carter Fine Art
5 years agojmm1837
5 years agokmg11
5 years agolittlebug zone 5 Missouri
5 years agolast modified: 5 years ago
Related Stories

HOUZZ TVAn Open Floor Plan Updates a Midcentury Home
Tension rods take the place of a load-bearing wall, allowing this Cincinnati family to open up their living areas
Full Story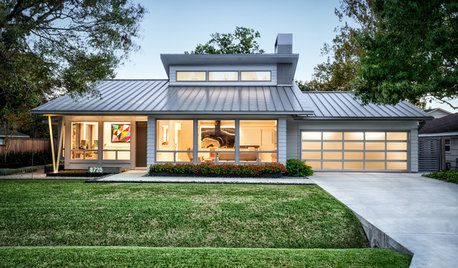
HOUZZ TVRetired Houston Couple Replaces Starter Home With Forever Home
See how the Elders built their dream home while preserving the memory of the home they lived in for nearly 4 decades
Full Story
REMODELING GUIDESLive the High Life With Upside-Down Floor Plans
A couple of Minnesota homes highlight the benefits of reverse floor plans
Full Story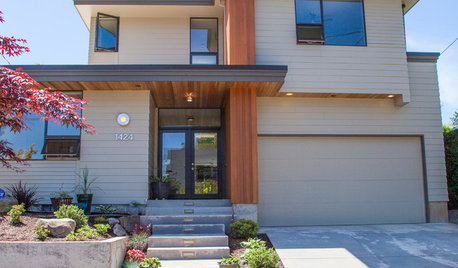
HOUZZ TOURSMy Houzz: A Portland Couple Builds Their Dream Retirement Home
An Oregon couple emphasizes indoor-outdoor living and accessible design in their energy-efficient, visitor-friendly house
Full Story0
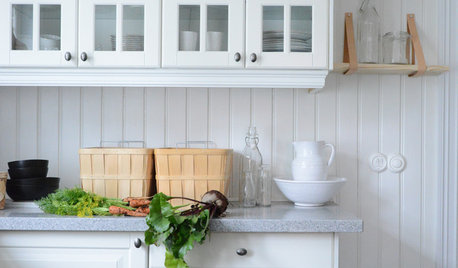
HOMES AROUND THE WORLDHouzz Tour: Retired Soldier Creates Her Dream Home in Sweden
A Swedish family's fantasy of a rural retreat becomes a reality after years of renovations
Full Story
HOUZZ TOURSWe Can Dream: Rural Retirement Home a Haven of Beauty and Tranquillity
A retired couple builds a spacious Japanese-inspired indoor-outdoor sanctuary to enjoy with extended family
Full Story
REMODELING GUIDESRenovation Ideas: Playing With a Colonial’s Floor Plan
Make small changes or go for a total redo to make your colonial work better for the way you live
Full Story
ARCHITECTURE5 Questions to Ask Before Committing to an Open Floor Plan
Wide-open spaces are wonderful, but there are important functional issues to consider before taking down the walls
Full Story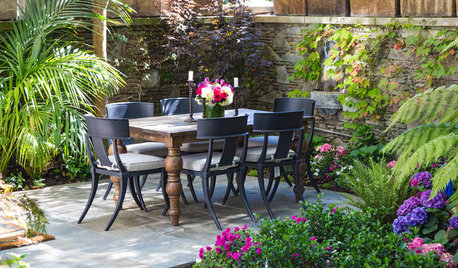
DOWNSIZINGHouzz Call: What Are You Doing to Prepare for Retirement at Home?
One of the great joys of working less — or not at all — is more time to enjoy your home. What projects are you tackling?
Full Story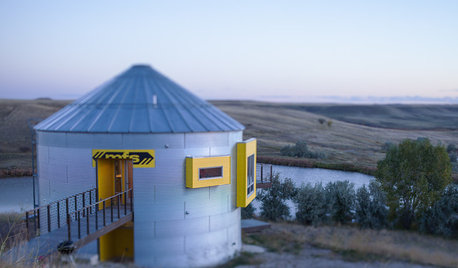
HOUZZ TOURSHouzz Tour: Prairie Grain Bin Turned Bucolic Retirement Home
An agrarian structure and a big dream combine in this one-of-a-kind home that celebrates 250 acres of Montana grasslands
Full Story


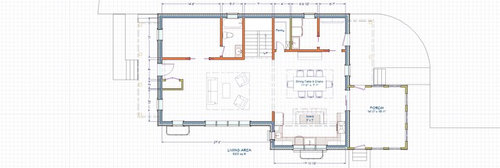
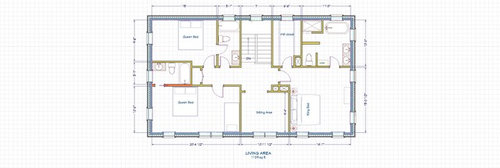
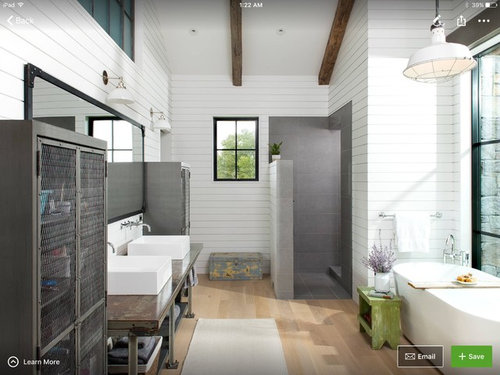





kmg11