About to finalize our plans
sabrinatx
8 years ago
Featured Answer
Sort by:Oldest
Comments (25)
sabrinatx
8 years agocpartist
8 years agoRelated Discussions
Kitchen Layout
Comments (1)The 3rd post in the linked thread by Buehl has the instructions for including an image of your plans. Best wishes! Here is a link that might be useful: the Read Me post by Buehl...See MoreChoosing Pendants (thoughts?) & our Final Plan!
Comments (33)purplepansies- yes that's what I was thinking... that in the photo they are crammed together but really the fabric being in the back of a few cabs and over the window isn't really that much. Anyway, I'm thinking it comes down to making the right choice for what is in the cabs and where the fabrics will be used. If I can get the drum pendants done with one of my coordinating fabrics I think that would really be great. If I use the drum as is (what is that pattern called? damask?) then MAYBE still use the fabrics as window treatments/cabinet backing OR use a simple beadboard for the back of the cabinets. Good point about the lanterns giving off a lot of side light and not as much up/down. Nini has lanterns I wonder how she feels about them over her island? oldbat2be- Those are very nice! When looking at the first I think I'd like it even more if it were in a brushed nicked or that type of color vs. black. The 2nd one seems contemporary to me but I could be totally wrong. Any ideas on that anyone? oasisowner- I like the lantern too : ) pawa- you made an important observation that was in one of my threads a few months back about my inspiration photo. (The designer was Betsy Speert). The wallpaper does pop but the kitchen is pretty subdued. Even the window treatment. My fabrics aren't so subdued but I think i'm okay with that- however I don't want to overdo it either! I should note that these fabrics will be in the dining area as well- for the window seat cushion probably, a window treatment, and then just some placemats, etc. SO, even if I use them sparingly in the kitchen (really both are one big room) they will get picked up in the DR. Please keep your thoughts coming. I'm also going to see if I can get the pendants in one of my fabrics just so I know and/or see if I find a solid color one I like... In the end I DO love them the way they are and if I use them I'll just be careful about the back of the glass cabs and the 6' window treatment....See MoreHelp with layout
Comments (4)Even if you got rid of the wing wall and moved teh oven back to the wall where the cooktop is and had an island that actually FIT in the kitchen, you'd still have a traffic flow problems. The breakfast room is too shallow to work with the table vertical, and the door to the outside interferes with it working in a horizontal position. The whole area needs to be deeper if you want to have teh table vertical and still have straighter traffic through. Or wider if you want a horizontal table placement. Or both would be better....See MoreNeed help finding room for another bedroom
Comments (2)Don't do it. If you want to build a lakefront home, the home should maximize the features of the site. Most people I have designed lakefront homes for (and I've done a lot) want views from every room. It's not always possible, but I design them so as many rooms as I can get have views. Don't just plop a preconceived design on a site, let the design respond and emerge from the site and your needs. "Don't accept mediocrity if you don't have to." - V. Carter...See Moresabrinatx
8 years agosabrinatx
8 years agosabrinatx
8 years agoMark Bischak, Architect
8 years agoNaf_Naf
8 years agochisue
8 years agoautumn.4
8 years agolast modified: 8 years agoUser
8 years agojust_janni
8 years agoascorsonelli
8 years agosabrinatx
8 years agoautumn.4
8 years agoMark Bischak, Architect
8 years agoUser
8 years agolast modified: 8 years agosabrinatx
8 years ago
Related Stories

REMODELING GUIDESWhat to Know About Budgeting for Your Home Remodel
Plan early and be realistic to pull off a home construction project smoothly
Full Story
WORKING WITH PROSWhat to Know About Concept Design to Get the Landscape You Want
Learn how landscape architects approach the first phase of design — and how to offer feedback for a better result
Full Story
GARDENING GUIDESNew Ways to Think About All That Mulch in the Garden
Before you go making a mountain out of a mulch hill, learn the facts about what your plants and soil really want
Full Story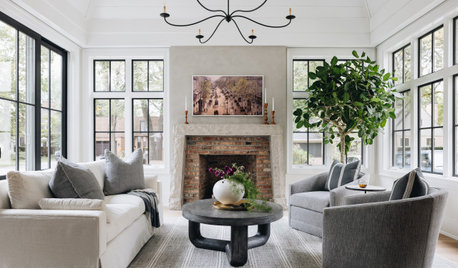
FURNITUREHow to Buy a Quality Sofa That Will Last
Learn about foam versus feathers, seat depth, springs, fabric and more for a couch that will work for years to come
Full Story
MOST POPULARWhat to Know About Adding a Deck
Want to increase your living space outside? Learn the requirements, costs and other considerations for building a deck
Full Story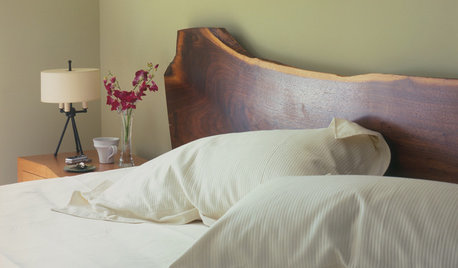
HEALTHY HOMEWhat You Need to Know About Dust and How to Fight It
Breathe easier with these 10 tips for busting mites, dander and other microscopic undesirables
Full Story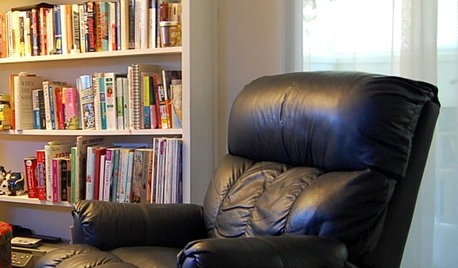
LIFEThe Beautiful Thing About Dad's Chair
My father had his own spot in the house. His father had his own spot. Now I have mine
Full Story
BUDGETING YOUR PROJECTConstruction Contracts: What to Know About Estimates vs. Bids
Understanding how contractors bill for services can help you keep costs down and your project on track
Full Story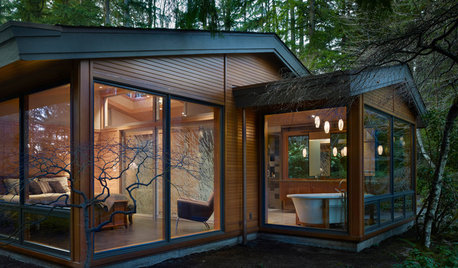
WORKING WITH PROS10 Things Architects Want You to Know About What They Do
Learn about costs, considerations and surprising things architects do — plus the quick route to pinning down their style
Full Story
HEALTHY HOMEWhat to Know About Controlling Dust During Remodeling
You can't eliminate dust during construction, but there are ways to contain and remove as much of it as possible
Full Story


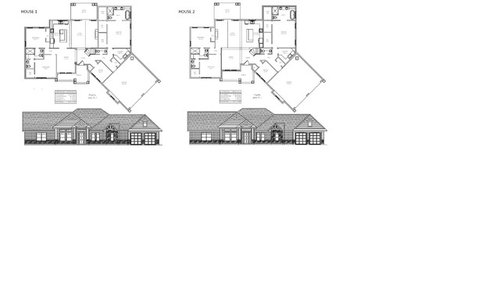
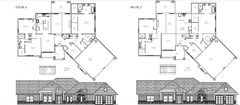





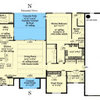
cpartist