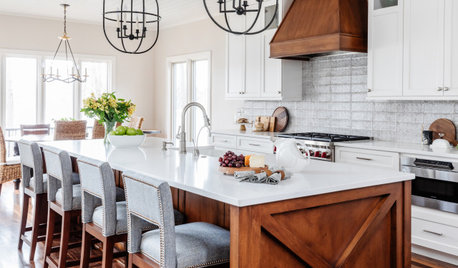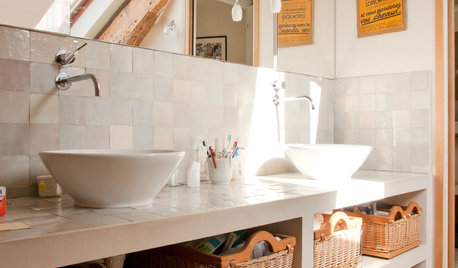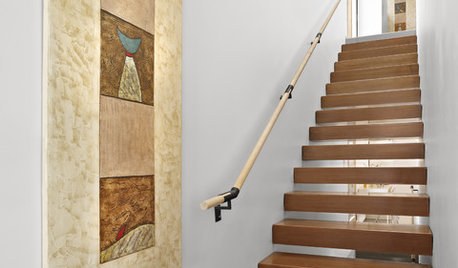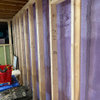What subfloor in new construction basement?
njbuilding143
8 years ago
Featured Answer
Sort by:Oldest
Comments (6)
Vith
8 years agoRelated Discussions
Water in basement/New Construction
Comments (1)Gutters are not up, grading not complete, sump pump not active (no electric). One or all is the likely explanation for the water....See MoreTypical Warranty for Basement Waterproofing on new construction
Comments (11)One waterproofs from the outside, not the inside on a new home. If there is a concern about a great amount of water, the builder can add further barriers to the outside and under the slab, as per the Delta illustration below. (The footing barrier, which stops rising damp, has been part of the Ontario Building Code for more than 10 years already.) As for finishing the basement walls, any space between insulation and the wall will short-circuit the effectiveness of the insulation. Unless there is an interior footing drain to collect any water behind the interior membrane, all the plastic will do is trap moisture for mould growth between the plastic and the foundation wall. It looks like the builder intends to pour over the plastic that extends onto the bottom of the excavation. I don't see the logic behind this arrangement....See MoreConstructing a storm/"safe" room in basement of new build - advice?
Comments (43)I put one in my basement in WI. Same thing, just chose a corner then poured 2 extra concrete walls while they formed the rest of the basement walls. Steel door + frame with a mortise strike and deadbolt, it's overkill but my door is fire and hurricane rated. I chose to do nothing for the ceiling (open to wood trusses) because it's only 8'6" x 12' I put 1 hvac supply vent in there to better climate control it, the floor is heated (because the rest of the basement had it anyway), and I added a small floor drain in the center. Added an alarm system control panel in there, and a landline (since IT rack is in there too). Room is on its own circuit. IT rack has HUGE ups (uninterrupted power supply) batteries to keep my internet/cameras up in a power outage, but it also powers backup lights in the safe room and can charge phones I use mine for my IT rack location and gun safe. Once I get to it, I plan to turn the entire room into a "gun safe room" in itself, then I'll have a cabinet in there with emergency supply stuff should the family ever need to sit in there. Eventually I'll hang a cheap TV in there if I come across a free one, to display house cameras. I too was torn between the "do I make this into a big functional room or just do a large closet" but decided on the latter since it would be used much more as a gun room than we would ever need to sit and wait out tornadoes as a family pics before floor was poured: If I designed it again, I might have just chose a location closer to my staircase/exit...See Moreupstairs subfloor problems on new construction
Comments (1)Ideally they would pull back the carpet and inspect and then add screws to the subfloor. The squeaking is coming from nails rubbing against wood. Nails have very little grab. As the wood dried out it shrank. The nail holes got a bit bigger and that allowed the plywood to move. That movement is causing the wood to rub against the nails = squeaking....See Morenjbuilding143
8 years agoUser
8 years agolast modified: 8 years agonjbuilding143
8 years agoworthy
8 years agolast modified: 8 years ago
Related Stories

KNOW YOUR HOUSEKnow Your House: The Basics of Insulated Concrete Form Construction
Get peace and quiet inside and energy efficiency all around with this heavy-duty alternative to wood-frame construction
Full Story
BUDGETING YOUR PROJECTDesign Workshop: Is a Phased Construction Project Right for You?
Breaking up your remodel or custom home project has benefits and disadvantages. See if it’s right for you
Full Story
KITCHEN WORKBOOK4 Steps to Get Ready for Kitchen Construction
Keep your project running smoothly from day one by following these guidelines
Full Story
WORKING WITH PROSConstruction Contracts: How to Understand What You Are Buying
Learn how plans, scope of work and specifications define the work to be completed
Full Story
WORKING WITH PROSYour Guide to a Smooth-Running Construction Project
Find out how to save time, money and your sanity when building new or remodeling
Full Story
BUDGETING YOUR PROJECTConstruction Contracts: What to Know About Estimates vs. Bids
Understanding how contractors bill for services can help you keep costs down and your project on track
Full Story
REMODELING GUIDESWhat to Consider Before Starting Construction
Reduce building hassles by learning how to vet general contractors and compare bids
Full Story
KNOW YOUR HOUSEStair Design and Construction for a Safe Climb
Learn how math and craft come together for stairs that do their job beautifully
Full Story
CONTRACTOR TIPSLearn the Lingo of Construction Project Costs
Estimates, bids, ballparks. Know the options and how they’re calculated to get the most accurate project price possible
Full Story
HEALTHY HOMEWhat to Know About Controlling Dust During Remodeling
You can't eliminate dust during construction, but there are ways to contain and remove as much of it as possible
Full StorySponsored
Industry Leading Interior Designers & Decorators in Franklin County






worthy