Help me one last time on layout
guco45
8 years ago
last modified: 8 years ago
Featured Answer
Sort by:Oldest
Comments (54)
guco45
8 years agoRelated Discussions
One last time outside
Comments (13)Psychics maybe. If it were physics it would be rather plain to see what part of what natural cycle we are currently in. The vested interest is that they only make money if people watch their channel. They make money on people's paranoia. "I've got to watch the Weather Channel to see what happens with this big storm". It's amazing how short people's memories are. They totally forget the last time we had a high hurricane cycle, and haven't been made aware that we can name any cluster of thunderstorms now to add to the totals. Many named storms now wouldn't have been even tracked 10, 20, 30 yrs ago. This winter we'll be talking about "Winter Storm Athena". They figure if they name winter storms they can drum up some more attention. One warm winter and we've completely forgotten the two previous horrible winters. Ah, well. Maybe not in Jersey, eh? Here is a link that might be useful: Virginia Beach Weather...See MoreOne last time: Guest room curtains
Comments (14)Isn't that so true? I'm just mad at myself for not buying those a year ago when I first saw them. None of my other rooms has been this much of a chore, so I'm mad at myself for wasting all of that time and money on other choices, when I should have just bought them first. Lesson learned. Really, hot pink ball fringe. All down the leading edges. I think it could look fabulous, but it's potential as a cat toy troubles me. And you know what else? Since I rearranged the furniture and starting playing around in that room, it's the kitten's favorite room! I keep finding Mo snuggled in the pillows. The room still has some accessories to go, but my Mom and sister saw it the other day and just went on and on about how much better it looked, and how changing the furniture around made it look so much bigger. And they apologized for making "that face" when I said I was painting the furniture hot pink. Heh!...See MoreMy last chance to tweak cabinet layout...one dilemma
Comments (3)Actually, the most important factor for me would be that the trash pullout is next to the Kitchenaid. It's tricky to see your floorplan, but is that a prep sink to the right of the fridge along the top wall of the plan? If so, I'd want the trash right next to the sink. Or are you talking about the bottom wall (since you say between the two windows)? I would still want the trash as close as possible to the prep sink -- so, at the end of the peninsula. Just be sure to think about how the access to all these different components will work. When the mixer is out, will you still be able to access the trash? the microwave? I don't know what kind of clearance you need for your drawer pulls, but it's important to take that into account....See MoreCan I post ONE last time the same kitchen for storage advice?
Comments (12)I have a 15 in mixer lift cabinet and 12 in cutting board pull out cabinet. The rest are all drawers. My only regret is I should have made one of the dish drawers 2 shallow ones instead of a deep one. It is glorious to have all my pots and pans in drawers! They are better organized, they do not attack me when pulling them out, and I don't have to get down on the floor to see them. Dishes are fantastic in drawers too, no more reaching! I can see all my gadgets in shallow drawers, my knives are out of sight, and I even just put my spices in a drawer. What on earth does he think you must put in cabinets? I was a bit nervous at first since I've only ever known cabinets, but I'm a complete convert now! It's just like having all the fance pull outs inside the cabinets, but you don't have to open the door first. I bet it's just new for him....See MoreLavender Lass
8 years agolisa_a
8 years agolast modified: 8 years agoguco45
8 years agoguco45
8 years agoguco45
8 years agolast modified: 8 years agofunkycamper
8 years agolast modified: 8 years agoguco45
8 years agolast modified: 8 years agolisa_a
8 years agorebunky
8 years agoautumn.4
8 years agolast modified: 8 years agorebunky
8 years agoautumn.4
8 years agolisa_a
8 years agorebunky
8 years agolast modified: 8 years agolisa_a
8 years agoguco45
8 years agoautumn.4
8 years agoguco45
8 years agorebunky
8 years agolast modified: 8 years agoguco45
8 years agolisa_a
8 years agolisa_a
8 years agoguco45
8 years agoguco45
8 years agofunkycamper
8 years agolisa_a
8 years agolast modified: 8 years agorebunky
8 years agolisa_a
8 years agoautumn.4
8 years agonancyjwb
8 years agoguco45
8 years agolisa_a
8 years agofunkycamper
8 years agoLavender Lass
8 years agoguco45
8 years agolast modified: 8 years agorebunky
8 years agolast modified: 8 years agoguco45
8 years agoguco45
8 years agoguco45
8 years agoguco45
8 years agorebunky
8 years agoguco45
8 years agolisa_a
8 years agoguco45
8 years agolast modified: 8 years agolisa_a
8 years agorebunky
8 years agofunkycamper
8 years agoguco45
8 years agolast modified: 8 years ago
Related Stories

MATERIALSRaw Materials Revealed: Brick, Block and Stone Help Homes Last
Learn about durable masonry essentials for houses and landscapes, and why some weighty-looking pieces are lighter than they look
Full Story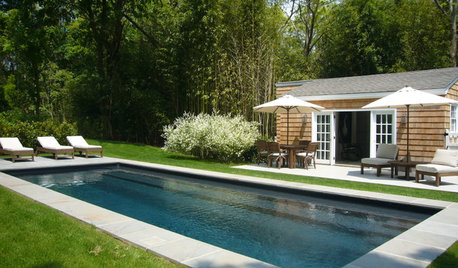
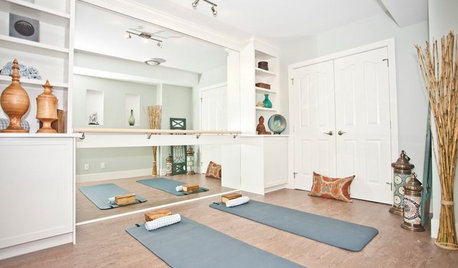
FUN HOUZZHouzz Quiz: How to Find Your ‘Me Time’ Place
Looking for the best place in your house to soothe away your stress? We’re here to help
Full Story
MOST POPULAR7 Ways to Design Your Kitchen to Help You Lose Weight
In his new book, Slim by Design, eating-behavior expert Brian Wansink shows us how to get our kitchens working better
Full Story
BATHROOM WORKBOOKStandard Fixture Dimensions and Measurements for a Primary Bath
Create a luxe bathroom that functions well with these key measurements and layout tips
Full Story
ARCHITECTUREHouse-Hunting Help: If You Could Pick Your Home Style ...
Love an open layout? Steer clear of Victorians. Hate stairs? Sidle up to a ranch. Whatever home you're looking for, this guide can help
Full Story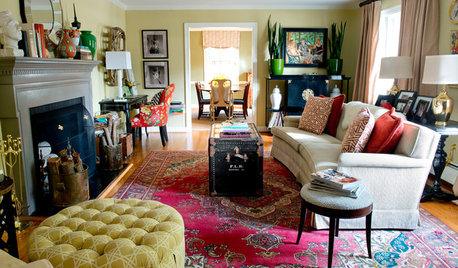
DECORATING GUIDESHouzz Tour: A Family Home Comes Together, One Piece at a Time
A decorator uses her expert eye to outfit her family’s home with finds from thrift stores, online resale sites and yard sales
Full Story
KITCHEN DESIGNHere's Help for Your Next Appliance Shopping Trip
It may be time to think about your appliances in a new way. These guides can help you set up your kitchen for how you like to cook
Full Story
COLORPaint-Picking Help and Secrets From a Color Expert
Advice for wall and trim colors, what to always do before committing and the one paint feature you should completely ignore
Full Story


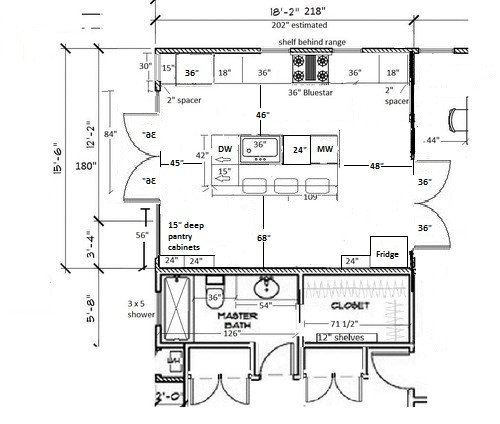





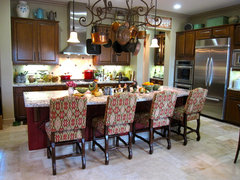
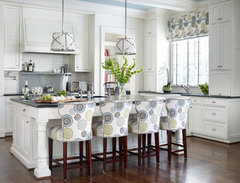
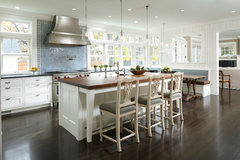
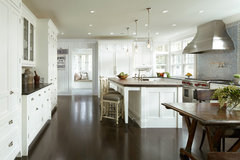
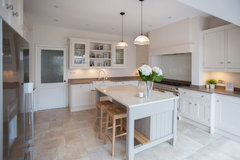
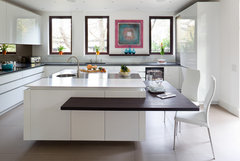


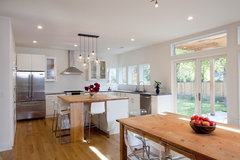
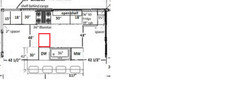
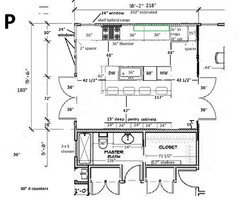









rebunky