Colonial Elevation Help
apricotjan
8 years ago
Featured Answer
Sort by:Oldest
Comments (7)
apricotjan
8 years agoRelated Discussions
Please help with Elevation!
Comments (19)I agree with hollysprings about the triple garage. We have the bump out dormer on our house and I tried to get rid of it in every way possible! It was a necessity though from a functionality standpoint. The dining room bumps out a bit (a couple of feet at most). It actually looks nice in person and adds some personality to what may have been an overly simple house. I love the idea of the oval window. I guess I am drawn to your elevation over the other because it is more classic Atlanta, where I grew up. The other is, like you say, more Hamptons - which I love but just can see the simpler elevation on the tree lined Atlanta streets ;) As an aside, there is a house for sale by Beecham properties that they posted on their Facebook page. I thought of you when I saw it because they had a picture of a pretty back patio in fieldstone next to a pretty grey/cream brick house. It would be a way to incorporate the stone on the steps and the brick on the foundation - but I am at a loss as to what colors the shingles should be ;) Isn't the budget a kicker? I felt like we had a generous one but our house is full of compromises!...See MoreHelp! Emergency paint help needed for Center Hall Colonial house
Comments (8)My last house was a center foyer plan as this new one is too for that matter. In the last house I had yellow buttercreme walls in the LR, & the DR was a toile blue & white paper with yellow accents and the foyer I had a small matchstick stripe with blue, yellow & white. It all coordinated well. In my new house, I stayed on the same paint strip but moved up & down. Foyer & Lr are Ivorie & DR is restrained gold. It can work.....just takes some thought on how to coordinate & overlap the colors from room to room. Good luck with your painting! Bonnie...See MoreFlood plain help (would a new elevation cert help?)
Comments (15)I'm not sure, I'm still trying to wrap my head around this after a long weekend and I never dealt with this before :-) I would assume an engineer or a survey company would be handling something like this but at this point I'm not sure what they gonna do, and even if something they can do... they would have to file an application to Fema for review and that could take months before you hear something back. On the general note, since Fema mapped out these zones which are described on the area Flood Insurance Rate Map or Flood hazard Maps, they show each zone's severity of a Flood in that area and it became a huge hassle for homeowner. I can see you near the ocean,lake, etc but some areas which never flooded or have a small brook a mile away, end up being in a flood zone. I guess Fema wants to protect themselves from paying out "just in case it happens" but in the mean time buying flood insurance is mandatory or you will never get a mortgage unless you buying with cash. Good luck....See MoreHelp with window sizes for colonial home
Comments (12)Your situation sounds like ours in regards to building-height limitations, though I'm guessing that our codes are a little more lenient. Unfortunately, we had to minimize the cornice / entablature on the main structure of our home due to exceeding our city's maximum building-height. Personally, if I was in your situation, I would consider the 10' / 8' ceilings, also. Based on historical norms, it was not unheard of to diminish details (i.e., ceiling heights, trim, door size, etc.) as one progressed from formal areas to informal areas such as to bathrooms, bedrooms, and upper levels. So, going from a 10' main level to 8' upper level should not feel drastic, especially if some type of continuity or rhythm is maintained between the two floors. When I was doing my research for our home, I looked at what seemed like a trillion pictures and historical floor plans for additional inspiration to supplement my reference books. Though we are located in an area where many historical homes are still standing, looking at real estate listings online (which there are websites dedicated to aggregating listings for historical homes) actually proved quite beneficial for both me and our architect. And, I learned quite a few new architectural terms that appear to no longer be in usage any more. In regards to the exterior cornice details, much of what you will be able to achieve is going to be determined by what you are wanting to do on the interior of your home as well as the window placements. Also, your overall building height will, in turn, affect your cornice dimensions. So, you will need to pay close attention to those details. Again, this is a great place where Get Your House Right was invaluable. Some other books that I would like to suggest to you are: - A Field Guide to American Houses by Virginia Savage McAlester-- with your situation, this book would be a great asset. In it, you will find details regarding the defining aspects of historical architecture in America. The author includes lots of photos, and there is a section on Colonial Revival homes. - anything by Gil Schafer. I loved looking at his interpretations of "new-old" homes and historical renovations. - American House Styles by John Milnes Baker -- this is a great complement to the Virginia McAlester book. He takes a simple house plan and moves it through the stages of historical architecture. He, also, gives what I would consider a succinct explanation of each period. Lastly, in regards to the lighting: I understand about the opportunity being lost for those wonderful hanging lights. But, do consider that what you will save cost-wise in that area, can be applied to another space such as a foyer, living or dining room. Also, do check out stores that sell historic lighting (i.e, Rejuvenation). When I was creating the lighting list for our cost structures, I came across some GORGEOUS, multi-light flush-mount fixtures that would not work in our home due to the height of the ceilings and size of rooms....See MoreUser
8 years agoapricotjan
8 years agoapricotjan
8 years ago
Related Stories

ARCHITECTUREHouse-Hunting Help: If You Could Pick Your Home Style ...
Love an open layout? Steer clear of Victorians. Hate stairs? Sidle up to a ranch. Whatever home you're looking for, this guide can help
Full Story
STANDARD MEASUREMENTSThe Right Dimensions for Your Porch
Depth, width, proportion and detailing all contribute to the comfort and functionality of this transitional space
Full Story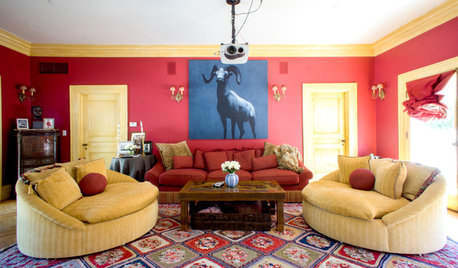
COLORFUL HOMESMy Houzz: A 1904 Georgian Colonial Gets a Personal Stamp
Art with a sense of humor rubs elbows with 17th-century features in a 7-bedroom home in a tony Silicon Valley neighborhood
Full Story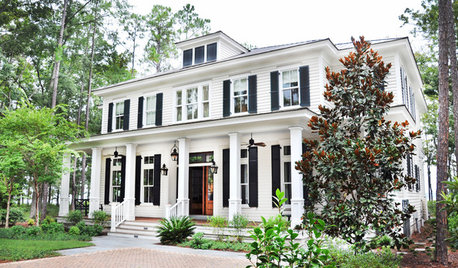
TRADITIONAL ARCHITECTURERoots of Style: Colonial Revivals Span Eras and Forms
Are the varied influences and configurations to thank for colonial revivals' ongoing popularity? Judge for yourself
Full Story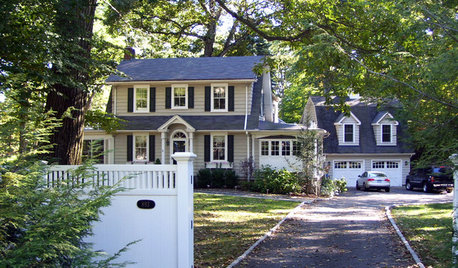
TRADITIONAL ARCHITECTURERoots of Style: Dutch Colonial Homes Settle on the Gambrel Roof
Colonists from the Netherlands brought the gambrel roof and other quaint details. Has your home adapted any of these features?
Full Story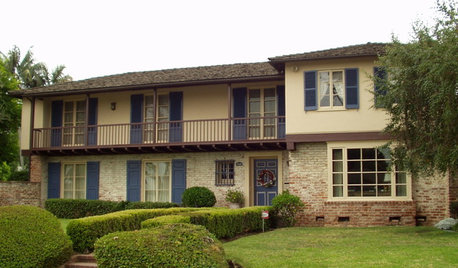
ARCHITECTURERoots of Style: Colonial Monterey Sets the Stage for Unique Design
French, Spanish and English features mix in enigmatic Monterey-style architecture. Here's how to recognize this type of home
Full Story
REMODELING GUIDESRenovation Ideas: Playing With a Colonial’s Floor Plan
Make small changes or go for a total redo to make your colonial work better for the way you live
Full Story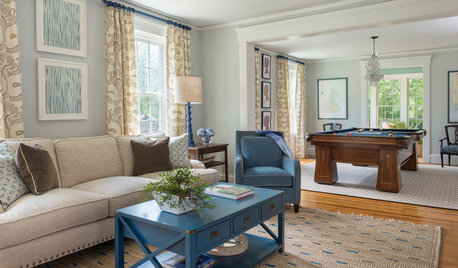
DECORATING GUIDESSwitching Up a Colonial Home to Suit a Modern Family
Floor plan labels are thrown out the window as a designer helps a family shape rooms to fit the way they live
Full Story
EXTERIORSHelp! What Color Should I Paint My House Exterior?
Real homeowners get real help in choosing paint palettes. Bonus: 3 tips for everyone on picking exterior colors
Full Story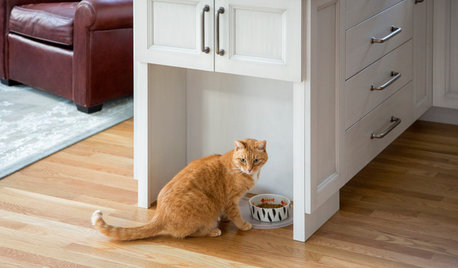
KITCHEN DESIGNRelocated Colonial Kitchen More Than Doubles in Size
Putting the kitchen in a central location allows for a big boost in square footage and helps better connect it with other living spaces
Full Story



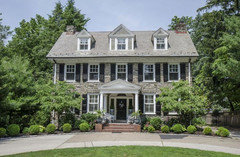




User