Help with window sizes for colonial home
isabellagracepan
5 years ago
Featured Answer
Sort by:Oldest
Comments (12)
PPF.
5 years agoPPF.
5 years agoRelated Discussions
Colonial House - window placement Help!!
Comments (3)True colonial architecture is all about symmetry and having a "pleasing to the eye" appearance. That unequal distance is disconcerting. Kind of like those McMansions with weird roof lines and mismatched windows....See MoreWindow treatment help for 1905 colonial.
Comments (12)I have solar shades on my front windows, but they are dense enough that they give privacy at night - which also may be because I am enough back from the street that I feel private. Then there is a lace tieback over the shade - and it does not get untied. My house is a cottage style - which helps me get away with less trendy looks. My upper bedrooms that face the street have roll down black out shades combined with tie backs. I have considered switching to cafe curtains in the front living room to keep the dogs from barking at everyone walking by. (Right now everyone is taking walks and walking dogs.) I have also considered roman shades or faux roman shades combined with a blind. The faux roman shade hides the blind during the day, but it can be pulled down at night. Cafe curtains: Solar shade: These next two are vintage / old house / cottage style: These are real Roman shades: This is the faux roman shade in my kitchen. I don't need privacy here, but if I did I would put a shade behind it for the evening: https://www.houzz.com/hznb/photos/my-pics-work-in-progress-phvw-vp~110720042...See MoreGarrison Colonial Exterior Help - Windows/Siding
Comments (11)I never like black and navy together so white windows and the bonus is they cost less.Good call on the shutter removal and IMO a much nicer front door in a color would be good.Of course the landscaping and right now until you decide to do a porch all across the front I would do window boxes on the lower windows , you should probably get a mock up of how the windows will handle wider trim since the top can’t have that done and BTW make sure all the windows are the same and if you want a bit more modern look forget the grids. You could still decide a lighter color for the siding and then the black windows it will then have more of a modern farmhouse loo...See MorePlease help! Exterior color scheme for my colonial home needed
Comments (13)https://www.homestratosphere.com/blue-house-exterior-ideas/ Sorry the original link didn't work. These are some that similar to my original suggestion....See Moretendrac
5 years agotendrac
5 years agolast modified: 5 years agoMark Bischak, Architect
5 years agoUser
5 years agolast modified: 5 years agoisabellagracepan
5 years agotendrac
5 years agolast modified: 5 years agoisabellagracepan
5 years agoAnglophilia
5 years agoUser
5 years ago
Related Stories
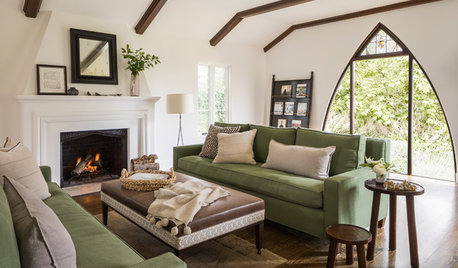
TRADITIONAL HOMESHouzz Tour: A Home’s Spanish Colonial Style Gets a Rich Refresh
A designer gives this Northern California house a cohesive flow and enhances its historic charm
Full Story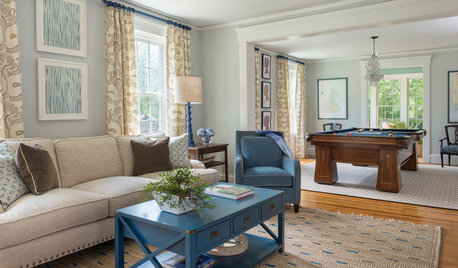
DECORATING GUIDESSwitching Up a Colonial Home to Suit a Modern Family
Floor plan labels are thrown out the window as a designer helps a family shape rooms to fit the way they live
Full Story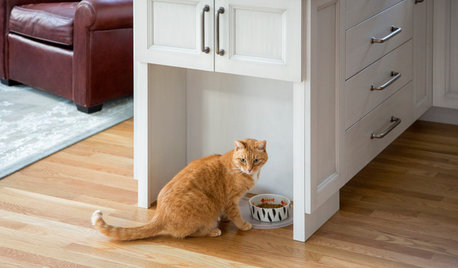
KITCHEN DESIGNRelocated Colonial Kitchen More Than Doubles in Size
Putting the kitchen in a central location allows for a big boost in square footage and helps better connect it with other living spaces
Full Story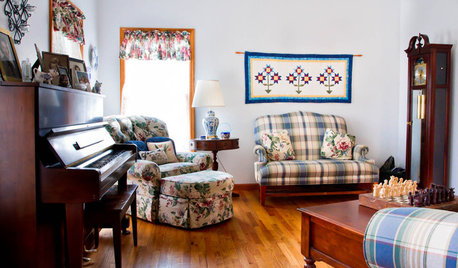
HOUZZ TOURSMy Houzz: Cozy Colonial Home
Warm woods and vintage pieces rule in a happily traditional New York home
Full Story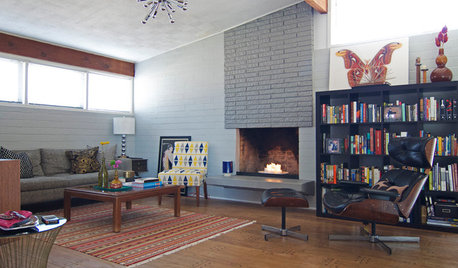
HOUZZ TOURSMy Houzz: Window Love in a Midcentury Texas Home
Ample light sold this couple on their first home, but bold paint colors and DIY projects made it theirs
Full Story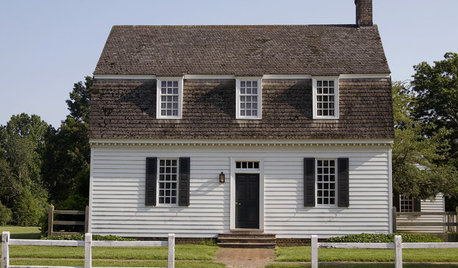
HOUZZ TOURSHouzz Tour: Dutch Colonial Home in Williamsburg
Unabashed use of toile, Queen Anne furnishings and Windsor chairs in this Virginia heritage home take us back to 18th-century America
Full Story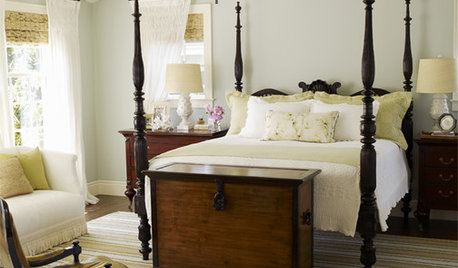
DECORATING STYLES9 Ways to Bring Home a Little British Colonial Style
On a redecorating campaign? Try some tropical accents mixed with dark woods, portable furnishings and a touch of formality
Full Story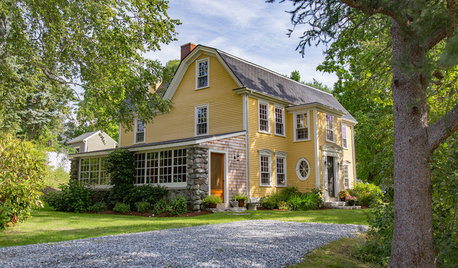
EXTERIORSAppealing Color Palettes for Colonial-Style Homes
Spruce up your exterior with one of these classic and fresh color combinations for siding, doors and trim
Full Story
STANDARD MEASUREMENTSKey Measurements to Help You Design Your Home
Architect Steven Randel has taken the measure of each room of the house and its contents. You’ll find everything here
Full Story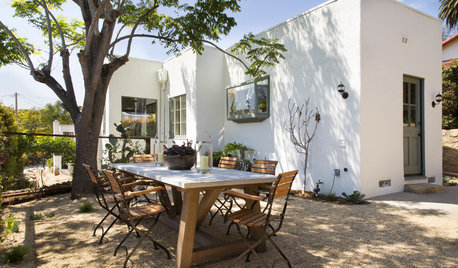
MEDITERRANEAN STYLEHouzz Tour: Beauty Restored to a 1930s Spanish Colonial Revival Home
Original details have been painstakingly preserved or reproduced in this Santa Barbara home
Full Story








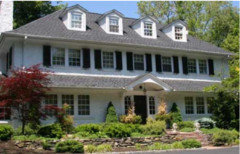

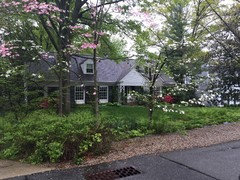



tira_misu