Choosing cabinet color in new construction... STRESSED OUT!
Brady
8 years ago
last modified: 8 years ago
Featured Answer
Sort by:Oldest
Comments (34)
Related Discussions
Thoughts on Taking the Stress Out of Kitchen Renovation
Comments (7)I probably should add one final thought. If you have any doubts about your design or your stylistic choices you haven't planned enough. It is cheap to plan on paper so do it again! Changing your mind after a contractor has been retained and started work is deadly to both the budget and the timeframe. Deferring small decisions till during the construction process leads to fatigue and stress (not to mention errors both small and colossal)....See MoreNew Construction Decisions...what to choose first?
Comments (16)You can't pick paint until your house is built, and you can sample large swatches in your house in all different light conditions. What looks good on the tiny paint swatch or on a computer/phone pic may not look good in your home. Pick things in the order your builder asks... windows, exterior doors, and roof will probably be your first big choices. Keep in mind what your exterior will be, though. Interior paint is one of the last things to consider. We are six months into our build and were just asked to pick paint last week. We've already selected cabinets/cabinet color, countertops, tile, etc. IMO, the bones of the house and making good choices for those items are more important that decorative finishes....See MoreWe need help in choosing Windows in new construction
Comments (53)So, your double pane U-Factor appears to be a 0.27. Good, but what about that "will add thermal performance that far exceeds the vinyl options". I am quoting you directly from above about 6 posts ago. There are more than a handful of vinyl windows that will best that thermal performance in the case of double pane and more than a handful that equal or best the thermal performance numbers that you show in triple pane. To be certain, 0.15 is a good U-Factor, but it is only equivalent in this case to just the handful of vinyl windows that I know of personally not to mention the more exotics that are designed solely around performance. I do love nice wood windows, but to claim they are more efficient because of the wood is sketchy science to put it mildly....See MoreChoosing Tiles for new home construction
Comments (7)Terrazzo tiles have been a mainstay in florida for 70+ years. You can actually find porcelain tiles that mimic the old style original terrazzo These larger 24x24 tiles come in many colors and are perfect for the entire space. I've actually used them in a bathroom and can confirm they are nice. https://www.tilebar.com/rizo-cenere-24x24-terrazzo-look-porcelain-tile.html you can find them in all colors and shapes: Also porcelain. Pergola Hex tiles. tilebar if you don't care for those, check out the larger format tile on Tilebar and see if you like any of them. https://www.tilebar.com/collection/porcelain-tile.html?filtermaterials=Porcelain&filtertileuse=Floor+Tile...See MoreBrady
8 years agoBrady
8 years agosherri1058
8 years agolast modified: 8 years agolisa_a
8 years agolast modified: 8 years agosherri1058
8 years agoBrady
8 years agolast modified: 8 years agolisa_a
8 years agolisa_a
8 years agolast modified: 8 years agoBrady
8 years agolast modified: 8 years agoRachel (Zone 7A + wind)
8 years agolisa_a
8 years agoraee_gw zone 5b-6a Ohio
8 years agolast modified: 8 years agolisa_a
8 years agoavamom2012
8 years agofunkycamper
8 years agocpartist
8 years agocpartist
8 years agomathteachr
8 years agofunkycamper
8 years agoBrady
8 years agoBrady
8 years agoweaver2
8 years agolisa_a
8 years agolast modified: 8 years agofunkycamper
8 years agoBrady
8 years agofunkycamper
8 years agocpartist
8 years ago
Related Stories

KITCHEN CABINETSCabinets 101: How to Choose Construction, Materials and Style
Do you want custom, semicustom or stock cabinets? Frameless or framed construction? We review the options
Full Story
KITCHEN CABINETSChoosing New Cabinets? Here’s What to Know Before You Shop
Get the scoop on kitchen and bathroom cabinet materials and construction methods to understand your options
Full Story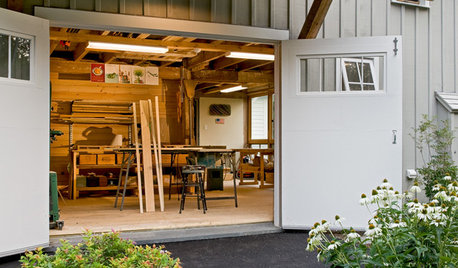
LIFEStressed Out? Try Hitting the Woodshop
Building things with your hands just might boost your mood while giving you personal new pieces for your home
Full Story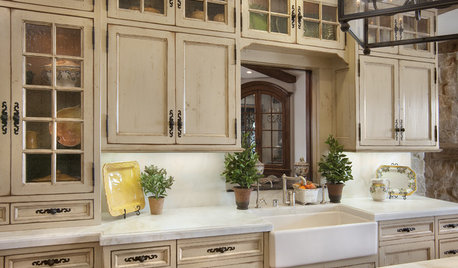
KITCHEN DESIGNStress Less With Distressed Cabinets
Stop worrying over every little nick and chip. Intentionally aged cabinets give the kitchen or laundry room a relaxed, timeworn look
Full Story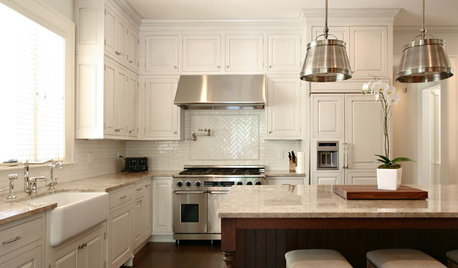
KITCHEN CABINETSYour Guide to Choosing Kitchen Cabinets
Updating your kitchen? See designers' top choices for kitchen cabinet styles, hardware choices, colors, finishes and more
Full Story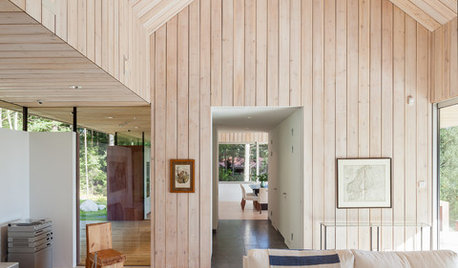
REMODELING GUIDES10 Tips for Choosing and Working With a Builder
Make your construction experience a happy one by following these steps
Full Story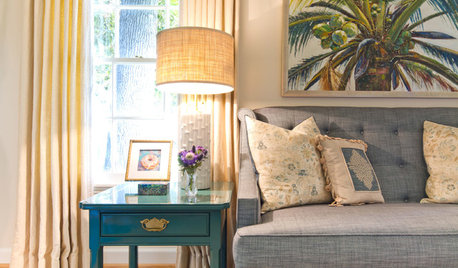
COASTAL STYLEHouzz Tour: Stressing Less in a Beachy California Cottage
A family trades their larger, traditional digs for a smaller house and a more relaxing lifestyle
Full Story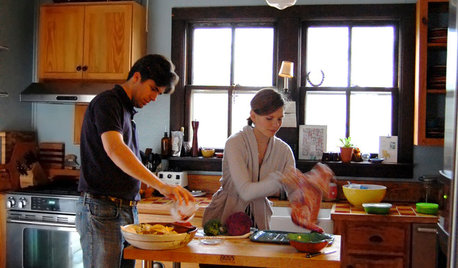
ENTERTAINING8 Stress-Busting Tips for Hosting Small Gatherings
Make entertaining easy with these ideas for casual get-togethers
Full Story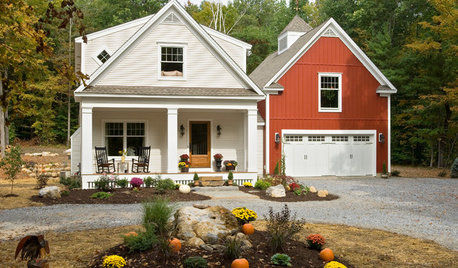
HOLIDAYSYour Guide to Stress-Free Thanksgiving Prep
We break down shopping, cleaning and cooking into manageable bites so you can actually enjoy yourself
Full Story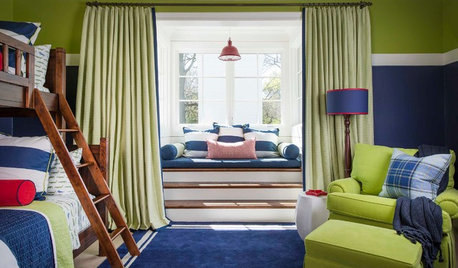
TRANSITIONAL HOMESHouzz Tour: Stress-Free Style in Dallas
This family home blends practicality, personality and prettiness in one package
Full Story







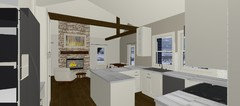
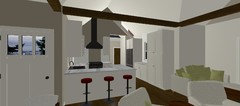
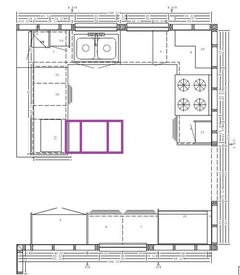

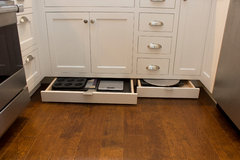

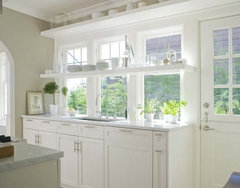

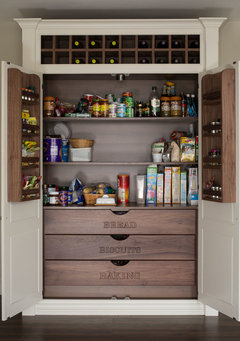

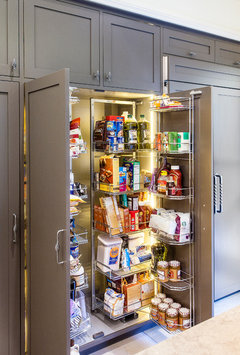


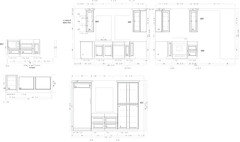

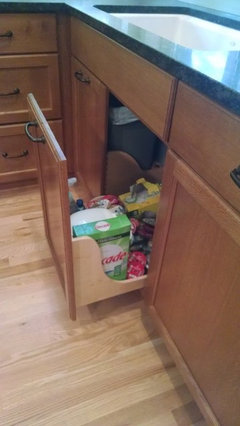

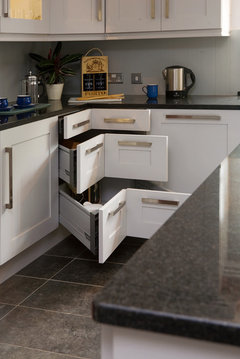
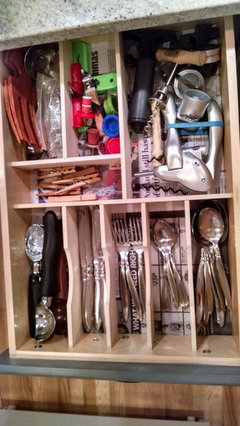
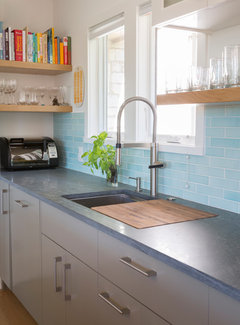


lisa_a