Help with Bathroom Layout with Universal Design?
prairiemoon2 z6b MA
8 years ago
last modified: 8 years ago
Related Stories

UNIVERSAL DESIGNMy Houzz: Universal Design Helps an 8-Year-Old Feel at Home
An innovative sensory room, wide doors and hallways, and other thoughtful design moves make this Canadian home work for the whole family
Full Story
BATHROOM WORKBOOKStandard Fixture Dimensions and Measurements for a Primary Bath
Create a luxe bathroom that functions well with these key measurements and layout tips
Full Story
MOST POPULAR7 Ways to Design Your Kitchen to Help You Lose Weight
In his new book, Slim by Design, eating-behavior expert Brian Wansink shows us how to get our kitchens working better
Full Story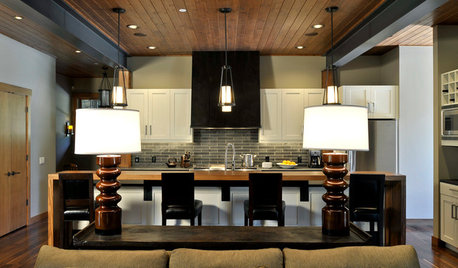
VACATION HOMESRoom of the Day: A Modern Lodge Embraces Universal Design
Homeowners design their Washington family vacation home to be accessible for their daughter with special needs and a mother in a wheelchair
Full Story
UNIVERSAL DESIGNKitchen Cabinet Fittings With Universal Design in Mind
These ingenious cabinet accessories have a lot on their plate, making accessing dishes, food items and cooking tools easier for all
Full Story
KITCHEN DESIGNOptimal Space Planning for Universal Design in the Kitchen
Let everyone in on the cooking act with an accessible kitchen layout and features that fit all ages and abilities
Full Story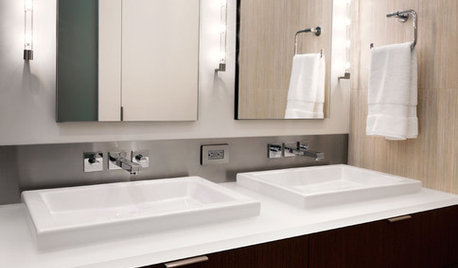
BATHROOM DESIGNUniversal Bath Design: Light Your Bathroom for All Ages and Abilities
Learn about uplighting, downlighting, visual cueing and avoiding glare for a bathroom that's safe and works for all
Full Story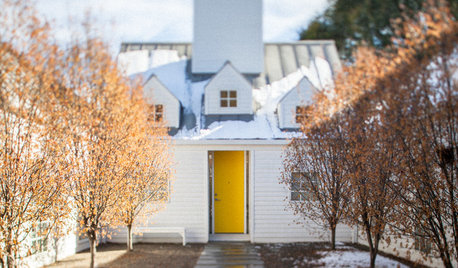
HOUZZ TOURSMy Houzz: A Master’s Design Goes Green and Universal
Adapting $500 house plans in Pittsburgh leads to planned Platinum LEED certification and better accessibility for one of the owners
Full Story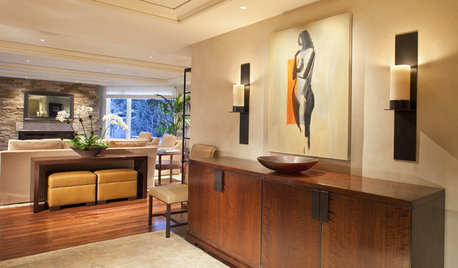
UNIVERSAL DESIGNUniversal Lighting Design Strategies for 4 Key Home Areas
Brighten the way for eyes of any age with ambient and task lighting that supports safety and imparts beauty
Full Story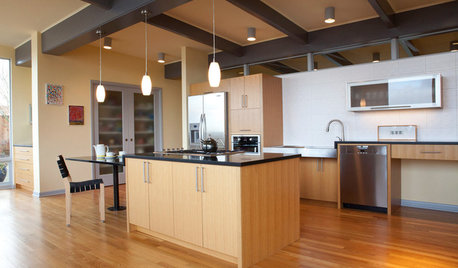
UNIVERSAL DESIGNHouzz Tour: Universal Design Makes a Midcentury Home Accessible
More space for wheelchairs, easier access to appliances and a curbless shower fit a Seattle family's needs
Full Story


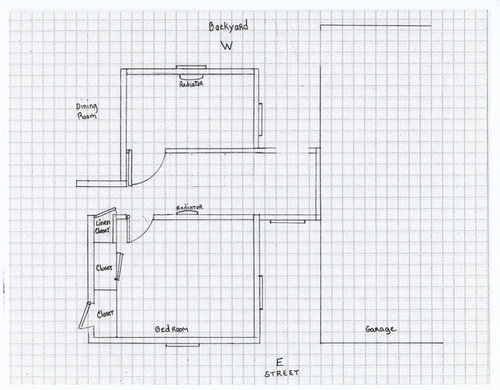



Related Discussions
Help designing a master suite/bathroom Layout
Q
Bathroom Design--walk-in closet in bathroom
Q
Need help in basement design-placement of LED lights, bathroom design
Q
Need bathroom layout and design help/advice/referrals!
Q