Please help with layout and how to make kitchen bigger
jess1979
8 years ago
Related Stories
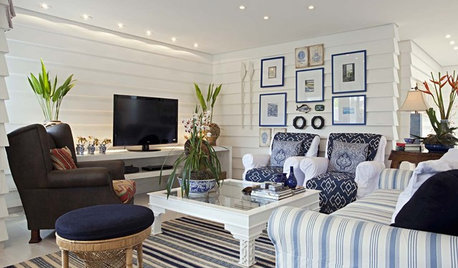
SMALL SPACESHow to Make Any Small Room Seem Bigger
Get more from a small space by fooling the eye, maximizing its use and taking advantage of space-saving furniture
Full Story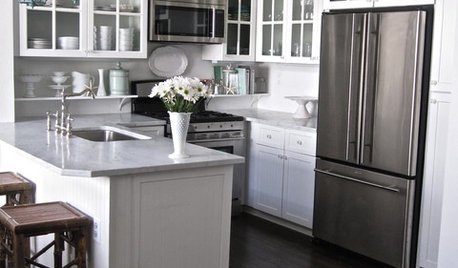
SMALL KITCHENS10 Ways to Make a Small Kitchen Feel Bigger
Does your kitchen draw a crowd or crowd you in? Here's how to make sure your compact kitchen leaves room to breathe
Full Story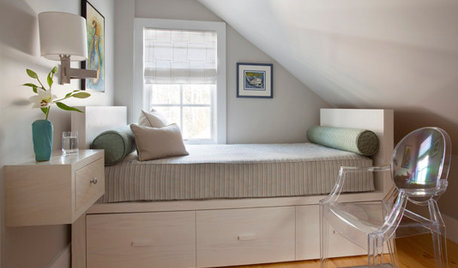
BEDROOMS7 Ways to Make a Small Bedroom Look Bigger and Work Better
Max out on comfort and function in a mini space with built-ins, wall mounts and decorating tricks that fool the eye
Full Story
MOST POPULAR7 Ways to Design Your Kitchen to Help You Lose Weight
In his new book, Slim by Design, eating-behavior expert Brian Wansink shows us how to get our kitchens working better
Full Story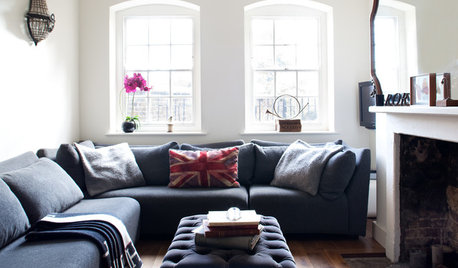
DECORATING GUIDESHow to Use Full-Scale Decor to Make a Small Space Feel Bigger
With a less-is-more approach, even oversize furnishings can help a compact area seem roomier
Full Story
CONTEMPORARY HOMESFrank Gehry Helps 'Make It Right' in New Orleans
Hurricane Katrina survivors get a colorful, environmentally friendly duplex, courtesy of a starchitect and a star
Full Story
KITCHEN DESIGNHere's Help for Your Next Appliance Shopping Trip
It may be time to think about your appliances in a new way. These guides can help you set up your kitchen for how you like to cook
Full Story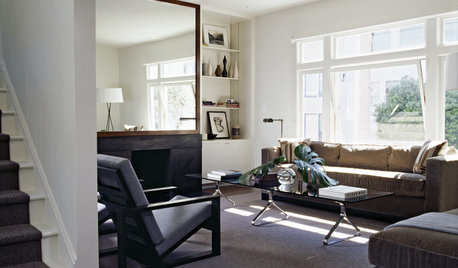
LIVING ROOMSIdeabook 911: How Can I Make My Living Room Seem Bigger?
10 Ways to Make a Small Space Live Large
Full Story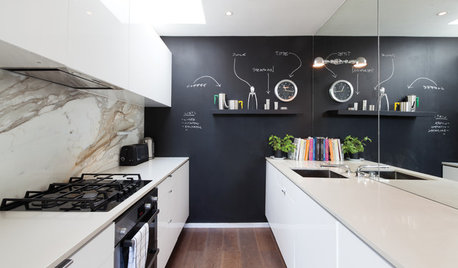
DECORATING GUIDES11 Ways to Use Mirrors to Make Your Space Look Bigger
Mirrors can transform a room, boosting the feeling of space and adding a cool flash of glamour
Full Story






jess1979Original Author
jess1979Original Author
Related Discussions
please help on kitchen layout (and house layout)
Q
Please please help with kitchen layout
Q
Please help me make this kitchen/dining room layout work!
Q
Please help with kitchen layout! Starting renovations and need help
Q
jess1979Original Author
lisa_a
mama goose_gw zn6OH
mama goose_gw zn6OH
bbtrix