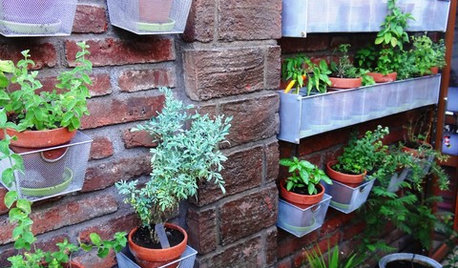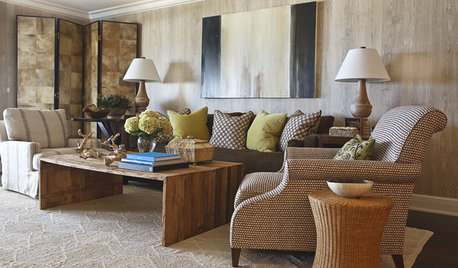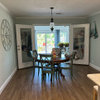Please please help with kitchen layout
khj133
13 years ago
Related Stories

BATHROOM DESIGNUpload of the Day: A Mini Fridge in the Master Bathroom? Yes, Please!
Talk about convenience. Better yet, get it yourself after being inspired by this Texas bath
Full Story
HOME OFFICESQuiet, Please! How to Cut Noise Pollution at Home
Leaf blowers, trucks or noisy neighbors driving you berserk? These sound-reduction strategies can help you hush things up
Full Story
GARDENING GUIDES9 Fresh Herbs for Crowd-Pleasing Thanksgiving Dishes
Pluck these herbs from a windowsill pot or a garden for a Thanksgiving meal that sings with fresh flavor
Full Story
DECORATING GUIDESPlease Touch: Texture Makes Rooms Spring to Life
Great design stimulates all the senses, including touch. Check out these great uses of texture, then let your fingers do the walking
Full Story
LIVING ROOMSCurtains, Please: See Our Contest Winner's Finished Dream Living Room
Check out the gorgeously designed and furnished new space now that the paint is dry and all the pieces are in place
Full Story
HOUZZ TOURSHouzz Tour: A Neutral Palette Pleases By the Sea
Designer Phoebe Howard creates earth-toned elegance for a family's Florida beach getaway
Full Story
MOST POPULAR7 Ways to Design Your Kitchen to Help You Lose Weight
In his new book, Slim by Design, eating-behavior expert Brian Wansink shows us how to get our kitchens working better
Full Story
KITCHEN DESIGNHere's Help for Your Next Appliance Shopping Trip
It may be time to think about your appliances in a new way. These guides can help you set up your kitchen for how you like to cook
Full Story
BATHROOM WORKBOOKStandard Fixture Dimensions and Measurements for a Primary Bath
Create a luxe bathroom that functions well with these key measurements and layout tips
Full Story










lavender_lass
khj133Original Author
Related Discussions
Layout help - please help me plan a functional kitchen!
Q
please help on kitchen layout (and house layout)
Q
Kitchen layout help please - new kitchen
Q
Kitchen with an impossible Layout - Please Help
Q
khj133Original Author
lavender_lass
Susan
khj133Original Author
Buehl
lavender_lass
khj133Original Author
Buehl
lisa_a
lavender_lass
Buehl
lavender_lass
lisa_a
khj133Original Author
lavender_lass
khj133Original Author
lavender_lass
lavender_lass
khj133Original Author
lavender_lass
lavender_lass
lavender_lass
lavender_lass
khj133Original Author
khj133Original Author
breezygirl
lavender_lass
khj133Original Author
rexroat
lascatx
plllog
khj133Original Author
khj133Original Author
Buehl
Buehl
lavender_lass
khj133Original Author
lavender_lass
Buehl
khj133Original Author
lavender_lass
Buehl
Buehl
Buehl
lavender_lass
khj133Original Author
lavender_lass
Buehl