Please help me make this kitchen/dining room layout work!
kim k
6 years ago
Featured Answer
Sort by:Oldest
Comments (10)
kim k
6 years agoRelated Discussions
Layout help - please help me plan a functional kitchen!
Comments (14)florantha - yes, I would want to protect the range from traffic more than in that last layout. The suggestions of opening up the long wall on the left are interesting, I don't think they are right for our family. We do want to keep a table in the kitchen and upon reflection, I don't really want the kitchen completely open to the family room since a little separation is nice when friends are over and the kids are watching a movie in there. I do think that the thoughts are ideas that could inspire other readers in their own planning. I am leaning toward option C (last) in the original post, but I am a little hesitant about the fridge location. I like it along the back wall because it leaves the sides of the room more open, giving more of a feeling of connection to the family room and to the outside through the window on the right wall. The room is long and my idea was to place the bulky fridge to shorten the room, not narrow it. Placing the fridge on the back wall in the corner also allows room for a bigger (deeper) fridge without interfering with traffic in the room - I'd like to maximize my fridge space without going to the expense of a large built in. But I also know that it's preferable to have the fridge on the perimeter of the kitchen. The proposed location would not drive traffice through the prep and cooking area, but perhaps it's still a bad plan? Feedback would be appreciated. For Layout C, the shallow pantry on the left side of the room is 12" cupboards, the space from there to the island is 41", the island is 41" wide, and the space from the island to the cleanup sink is 48". I've pulled the counters on the back wall so that the counters would be 30". Sorry not to have added these dimensions to the drawings....See MoreLayout help - please help make this more than 1 person kitchen
Comments (17)I'm just talking out loud - maybe some stuff applies and maybe it doesn't. I'm looking at the 42" aisles - they are less than the recommended minimum of 48" for a multi-cook kitchen. Some people are sensitive to stuff like that and some aren't. But I think about what cooking with each other AND the swarm in the aisles would be like ... People take the shortest route all the time - its not necessarily the same as the route that would make you happiest. So, there is a certain pile-up of stuff that clogs the route to other stuff - again a little uncertain of "The Way of The Swarm". BUT the ref and the drinks ref create a pile-up on the dining room side, clogging that aisle. The same clog might explode through the work area if DW doors are open and get in the way of table setting operations. People setting the table would need to be under extreme duress (aka, parental intimidation) to walk the dishes around the outside edge of the island instead of cutting through the work zone to the informal dining. It makes for a challenge. I'd be tempted to go more like the below (just an idea). It sorta shows two island shapes, one dotted, one solid - and it certainly would need more thought. So - instead of butler's pantry, I'm thinking scullery. Dish storage can be in wall cabinets above the sink and in one section of the pantry if you've got a lot. The ref moves back out into the perimeter and becomes twins with a nice fat aisle in front - complete with micro for reheating leftovers or melting sandwiches. It has 3 decent work areas plus a 4th in the scullery. It does not solve the cut through traffic to the informal dining, but takes away some of the strain in the aisle. The scullery can be devoted to a bar without impacting the main kitchen. The pantry area can certainly be enclosed and either look like this or push the doorway back over almost to the dining room wall and have one wall of regular cabinets and one wall of 12" deep shelves. It might help start some other thoughts. I'd also try an "L" shape with the leg on the dining side (runs away)...See MoreMore Layout Help - combining kitchen & dining room
Comments (56)Kirkarch, I REALLY appreciate the time you took for that layout but I agree with what others have said. The comment that really struck home was what Stan said about creating confusion when you first walk in with 2 doors and not knowing where to go. I love the aesthetic of the 2 doors from the kitchen side, but from the front of the house, I don't think it will work =( As it turns out, a 48" single door really kills the 6'+ island, unless it encroaches on the plane of the door. With 42" aisles I can do a max of 5', by my calculations. So, back to NOT bumping out the wall into the front room with this one. The only thing I really gain with a wall bump out is a slightly deeper island and the possibility of an easy reach cabinet with breathing room around the window molding next to the sink. With this layout, i'm giving up my even reveal around the window, but from the 3d plan, it actually doesn't bug me so much since the cabinets are on different planes. Hooray! Michey 1, OCD 0! So, island is 5' across with an as yet undetermined depth. I've also temporarily nixed the stages and went down to a 33" sink base. Hopefully there's a 30" sink out there with my name on it, lol. Some questions: 42" aisles on sink and stove side. Acceptable? Island is 5' wide, unless I expand more towards the fridge wall, but then it will not line up with the edge of the stove wall cabinets. Should I keep them lined up or try to go bigger? right now I have 5'4 between cabinets on the fridge wall (they are pulled forward as shown) and the island edge and that's the main path to family room nirvana. I put the trash opening towards the DW. With a 42" aisle, think that's problematic? I will be able to sweep things to the side as MelEdwards suggested this way, which gives me more standing room opposite the stove. Now there's a janky 12" cabinet in the island. Cutting board storage, I guess? Trying to figure out where knives and such should go. Drawer above the trash? the 9" on the stove wall can be for cookie sheets, I guess. As you can tell, I haven't full mapped out my "what should go where" yet. I shrank the pantry to try and get the fridge closer to line up with the aisle, though it's still not perfect. I'm worried the pantry is becoming to narrow and deep to be useful. Was planning shallow shelves on 3 walls and deeper shelves towards the bottom on the back wall for big stuff. For a reach in pantry, how small is too small? Thank you thank you, everyone!...See MoreNew Kitchen Layout in the Works - Help me perfect it, please!
Comments (32)I understand you are looking for functionality feedback, but if you are at all desirous of having a bright and cheery kitchen you really might want to rethink your plan. You have not one single window in the kitchen and even though the dining room has floor to ceiling windows, that light/sun will not penetrate deep enough to be of real value because of the roof on your outdoor living area. And if the back of the house faces north, I promise you it will be very dark in your kitchen. You will need artificial light any time you are washing dishes or cooking etc. As far as function goes, I would want my stove much closer to my sink, so I would put the stove on the fridge wall and the fridge on the stove wall. As far as the negative comments regarding sitting at an island counter on stools....I absolutely LOVE my large kitchen island and we sit there ALL the time (on stools). We eat there, read there and do all sorts of work sitting at the island. We also have a large dining/breakfast area (16 x 16) surrounded by 12 windows and a nice window seat, but for our casual eating, the island gets the most use. Bottom line for me personally though is that I wouldn’t even consider a kitchen without windows.....too dark. But maybe bright and sunny is not a priority for you. We lived in a rental while our home was under construction and it was laid out in such a way that there were no windows in the kitchen and the attached family room (which faced north), even though it had large windows, afforded no appreciable light. It was always dark and dreary even on a sunny day....See Morekim k
6 years agokim k
6 years agokim k
6 years agokim k
6 years ago
Related Stories

REMODELING GUIDESRoom of the Day: Antiques Help a Dining Room Grow Up
Artfully distressed pieces and elegant colors take a formerly child-focused space into sophisticated territory
Full Story
KIDS’ SPACESWho Says a Dining Room Has to Be a Dining Room?
Chucking the builder’s floor plan, a family reassigns rooms to work better for their needs
Full Story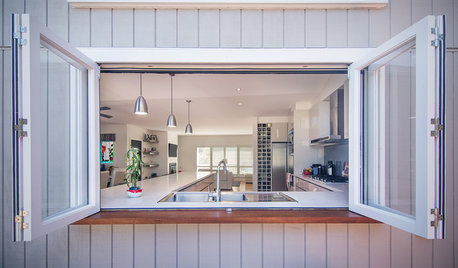
KITCHEN DESIGNKitchen Pass-Throughs Make Outdoor Dining a Breeze
Take your home’s outdoor connection to the next step with a serving window for alfresco dining
Full Story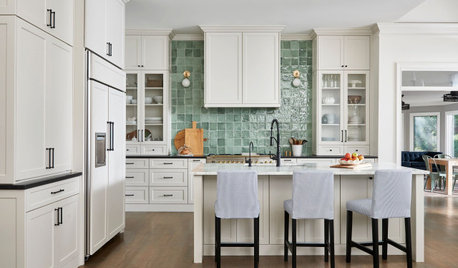
KITCHEN ISLANDSHow to Make Your Kitchen Island Your Favorite Dining Spot
Use these tricks to create extra space for prepping and eating meals
Full Story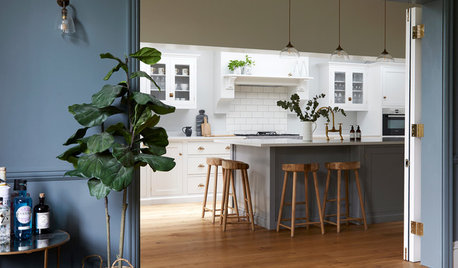
KITCHEN MAKEOVERSA Beautiful Connection Between a Kitchen and a Dining Room
A few clever design tricks ensure that a lightened-up English kitchen pairs well with a cozy dining room
Full Story
DINING ROOMSMake the Dining Room More Fun
Lose the fancy tablecloth and bring in dishes, cushions and placemats with personality
Full Story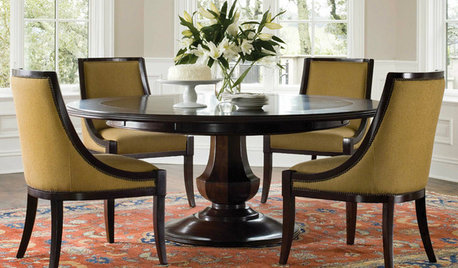
DINING ROOMSDeluxe Expandable Dining Tables Make Room for More
Whether your crowd has six or 16, these expandable tables fit the whole gang — and your style
Full Story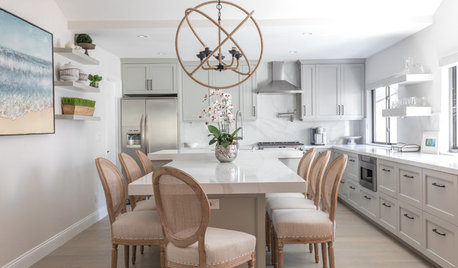
BEFORE AND AFTERSBefore and After: Kitchen and Dining Room Become One Serene Space
Calm gray cabinets, beachy art and rustic touches beautify this kitchen in a California home near the ocean
Full Story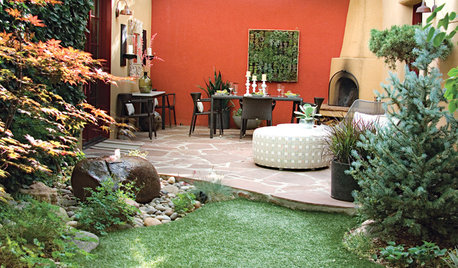
GARDENING AND LANDSCAPINGColor Makes a Garden Dining Room Sing in Santa Fe
Vibrant stucco walls, living art and chic furniture harmonize in an outdoor dining room in New Mexico
Full Story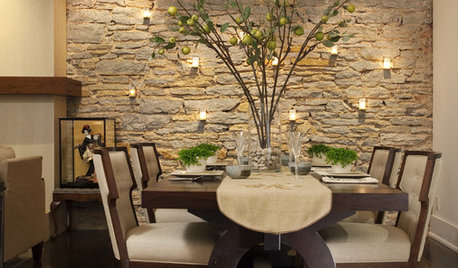
DECORATING GUIDESSingle Design Moves That Make the Whole Dining Room
See which touches elevated these dining spaces from satisfying to sensational
Full Story


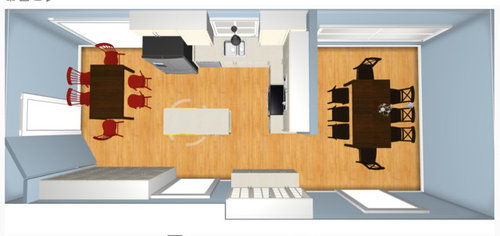
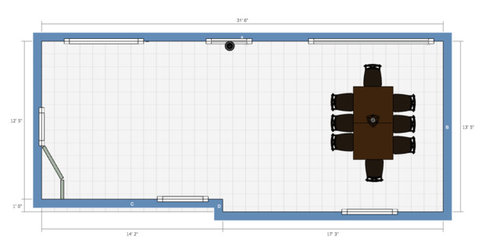
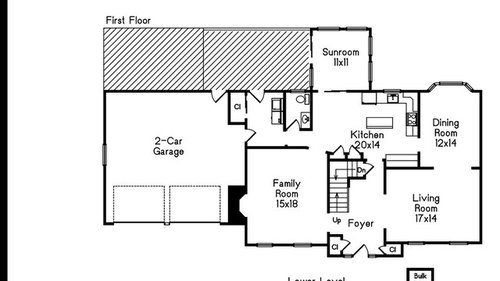
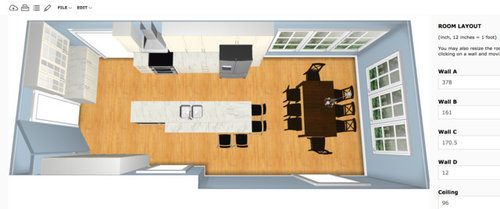
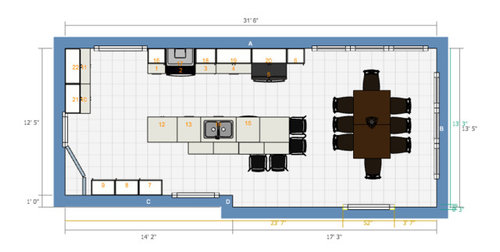
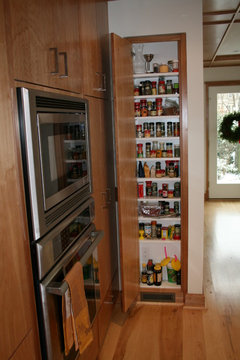
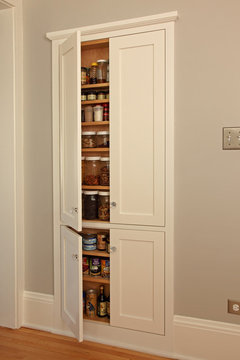
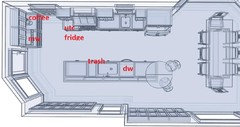


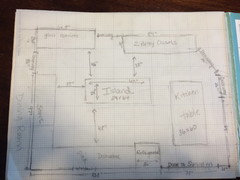
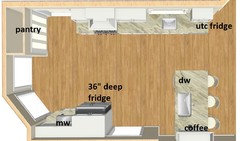
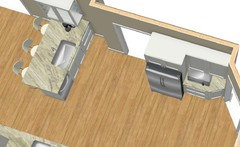

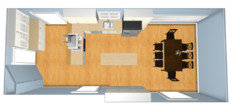



Debbi Washburn