Carriage House Take Two
MtnRdRedux
8 years ago
last modified: 8 years ago
Featured Answer
Sort by:Oldest
Comments (47)
awm03
8 years agoawm03
8 years agoRelated Discussions
Carriage house style wooden garage doors - pls comment on these c
Comments (8)Assuming you are referring to the Ranch House collection by Overhead Door, we have had the series #147 for a couple of years now. The door is very nice and, as long as you apply stain once a year, not too difficult to maintain. However, in our area snow has built up outside of our door causing water to seep into the garage when it melted. As a result we recently purchased and installed plastic strips (will paint to match the trim color on the building) to seal around the top and sides of the door and prevent water seepage. Since they will blend in with the trim around the door, the strips won't noticably detract from the appearance of the door. We also had to relocate the hardware on the door because the sealing strips covered the ends of the metal faux hinges. We also replaced the thin rubber gasket on the bottom of the door with a p-trap type rubber seal and attached a rubber threshhold to the garage floor for good measure. We have the same type of sealing system around the steel doors on another garage, so I'm not suggesting the water problem is specific to wood doors. I just want you to know there may be gaps around your door once it is installed and, depending on your climate, you may have to install some type of seals to keep the weather out....See Morecat in the carriage house
Comments (19)Dear Lily, I feel for you. I had 2 cats over the age of 13 that I had to put to sleep October 26, 2007. I miss them so much. They were brother and sister. Jagger was dying of diabetes. He used to be a big fat cat(which is what caused his diabetes) He was diagnosed last December. He needed insulin shots twice a day and was on a prescription cat food diet($17 a bag) Needless to say, this treatment did not work and was very expensive due to having to go to the vet every few weeks just to be told the treatment was not working. He was dying right before my eyes...he even quit going upstairs and would just lay on the kitchen floor breathing very fast. I miss him so much, but am at peace with my decision. Anna on the other hand had a peeing problem. She always did. Every apartment I lived in, she would find a "pee corner" Yet, she also used the litterbox. About 2 years ago, she was peeing in the corner of the dining room of the apartment we live in. It was so bad, they ripped up the carpet and put vinyl flooring in. She stopped for the most part after that, but occasionally, she would pee behind the TV or pee in the dining room. A couple months ago she started peeing in the living room at the bottom of the steps. I would scrub the carpet after each time, but the smell got so bad, it hurt my throat. I had the carpets professionally cleaned and she did it again! My 6 year old son stepped in it. The next morning she peed all over a throw pillow in the living room. My house smelled and her pee areas were expanding. It definitely was not Jagger, it was Anna...we would catch her sometimes right when she was getting ready to pee. The vet told me we could try so medicine, but it may not work. I'm sorry, but we have already spent too much money on one cat and treatment did not work...we cannot afford to try treatments on a 13 year old cat that may or may not work. We live in an apartment pay check to pay check and have 2 kids to support, and are deep in debt. I had made the HARDEST decision I have ever made, and had her put to sleep as well. The guilt was unbearable...I am just starting the healing process. Whenever I find their hair on something I start to cry. I have had cats all my life that have lived to be 18-20 yrs old that have died of old age. I have never had to put an animal to sleep, let alone 2 the same day. I truly believe that Anna would not have stopped her peeing. I loved her for over 13 years. I felt like I tried everything...I literally agonized over this decision. I do not wish it on anyone. But, I hit my breaking point. I came across this website and saw what "labmomma" had posted in another discussion and I felt like someone knew what I was going through. I thank her for that! I was devastated. I hope you find a solution to your problem and wish you strength. I know whatever you decide will not be easy. Good Luck...See Morecarriage house cat gone
Comments (8)Thank you . I miss Maddie but am happy that this is the way she chose to go. It was so sudden , it could have been a heart attack or massive stroke or seizure. In any case, I never even got the chance to call the vet since it was only an hour after she only ate a small bite of food. I remember giving her extra wet food yesterday along with 18 year old Louie, and she ate it all. I always try to give the geriatric cats more food they like since aged cats tend to get skinnier. She weighed 8 pounds normally and weighed only 6 1/2 in the last couple years.I'm making her a cross. I use white pickets and write their names and dates on . Whoever gets this house some day will wonder..I wish too that our animals lived longer but this was easier at least for me than the last one when my other tiger Emma had to be put to sleep at the vets. It was so traumatic for me..and her since she was a feral who only liked me and was in the hospital at the vets alone for three days. I know how scared she was. I held her and talked to her 30 minutes before the vet came and held her in my arms while he gave her the shot. I wish I would have stayed inside yesterday and held Maddie., but I didn't know....See MoreRelocate Carriage House on new foundation?
Comments (1)I'd recommend that you get a few contractor bids and then decide if it's worth it....See MoreMtnRdRedux
8 years agoMtnRdRedux
8 years agoawm03
8 years agolast modified: 8 years agoMtnRdRedux
8 years agoUser
8 years agoMtnRdRedux
8 years agobpath
8 years agoNothing Left to Say
8 years agoNothing Left to Say
8 years agoMtnRdRedux
8 years agodaisychain Zn3b
8 years agoMtnRdRedux
8 years agodaisychain Zn3b
8 years agolast modified: 8 years agoNothing Left to Say
8 years agoMtnRdRedux
8 years agoMtnRdRedux
8 years agoMtnRdRedux
8 years agoNothing Left to Say
8 years agorockybird
8 years agolast modified: 8 years agoMtnRdRedux
8 years agolast modified: 8 years agorockybird
8 years agoUser
8 years agolast modified: 8 years agoMtnRdRedux
8 years agolast modified: 8 years agoUser
8 years agorobo (z6a)
8 years agolast modified: 8 years agoMtnRdRedux
8 years agolast modified: 8 years agoNothing Left to Say
8 years agoMtnRdRedux
8 years agorobo (z6a)
8 years agoBethpen
8 years agoMtnRdRedux
8 years agopalimpsest
8 years agorobo (z6a)
8 years agolast modified: 8 years agomissymoo12
8 years agopalimpsest
8 years agoUser
8 years agoMtnRdRedux
8 years agoMagdalenaLee
8 years agoMtnRdRedux
8 years agoMagdalenaLee
8 years agoMtnRdRedux
8 years agolast modified: 8 years agoMagdalenaLee
8 years agoMtnRdRedux
8 years agopalimpsest
8 years ago
Related Stories
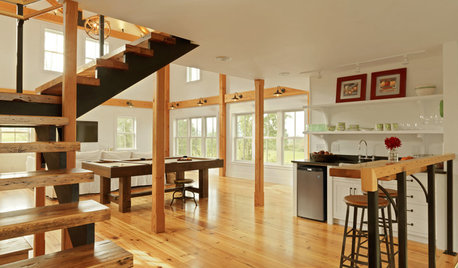
BARN HOMESHouzz Tour: A Transformed Carriage House Opens for Play
With a new, open plan, a dark workshop becomes a welcoming ‘play barn’ in the Vermont countryside
Full Story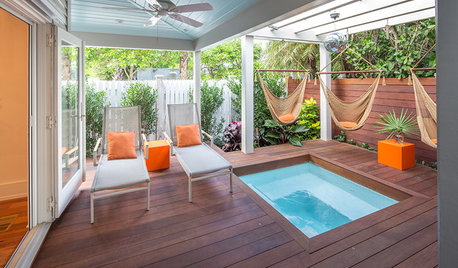
LANDSCAPE DESIGNFlorida Carriage House Gains 900 Square Feet of Outdoor Living Space
Rich materials and tropical plantings enhance this relaxing vacation getaway in downtown Key West
Full Story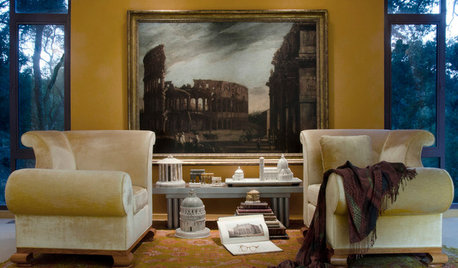
ARTTake a Tour of Europe in a Single California House
Miniature buildings, landscape art and architectural prints spanning centuries and countries fill the home of two amazing architects
Full Story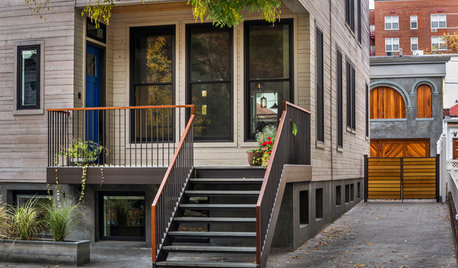
HOUZZ TOURSHouzz Tour: A Brooklyn Townhouse Takes a Warm, Contemporary Turn
Softening a traditional boxy shape creates better access and a more interesting look for a Brooklyn family home
Full Story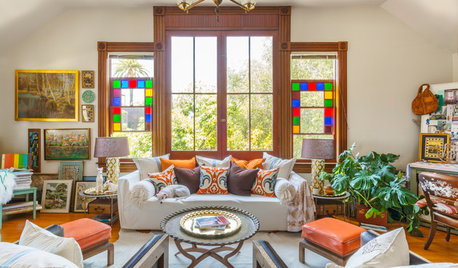
MY HOUZZMy Houzz: Modern Moroccan Chic in a Victorian Carriage House
An ever-changing arrangement of furnishings and accessories dresses up this hidden gem on L.A.’s historic Carroll Avenue
Full Story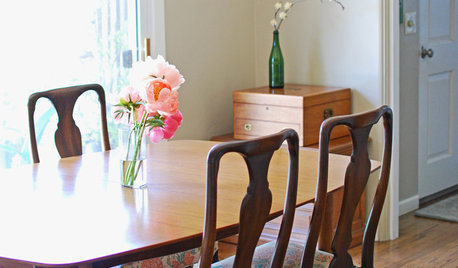
HOW TO PHOTOGRAPH YOUR HOUSETake Better Photographs of Your House in a Snap
Let your home show its true colors with these tips for photographing with the right camera settings, lighting and more
Full Story
HOW TO PHOTOGRAPH YOUR HOUSEHow to Take Home Design Photos
Quality images preserve memories, create great design portfolios and help you sell a home. See how to show your place at its best
Full Story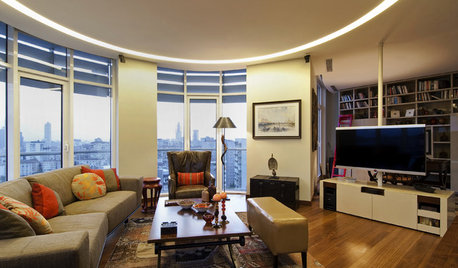
HOUZZ TOURSHouzz Tour: Istanbul Apartment Does a Double Take
Two apartments and two contrasting design styles combine in a single stunning home with a view in Turkey
Full Story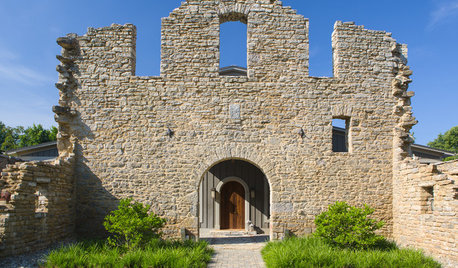
HOUZZ TOURSHouzz Tour: Taking on the Ruins of an 1800s Bourbon Distillery
Crumbling stone walls and wood from former tobacco barns creates a stunning new home amid rolling Kentucky farmland
Full Story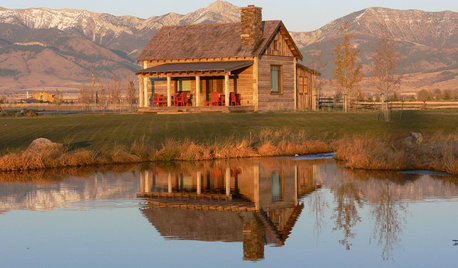
DECORATING GUIDESFresh Take: 15 New Ways With Western Style
Crisp contrasts and clever interpretations are updating the home-on-the-range style
Full Story





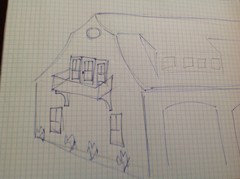






chicagoans