Small kitchen remodel - help on corner layout
123jenkins
8 years ago
Featured Answer
Sort by:Oldest
Comments (12)
mama goose_gw zn6OH
8 years agolast modified: 8 years ago123jenkins
8 years agoRelated Discussions
Small kitchen remodel - layout input please
Comments (21)I don't know what shape your existing cabinets are in, but if the boxes are okay, perhaps you could save money (or free up $$ in the budget for other parts of the remodel) by refacing them instead of replacing them. Here's a link to a place where you can get new doors (solid wood or furniture-grade plywood) and drawer boxes (solid wood, dovetailed, with solid or furniture-grade plywood fronts, and Blum soft-close slides) for a ridiculously reasonable price. That's what my mom used for her kitchen, and it came out beautiful. Drawer Depot is in California--southern California, I think--so right near you. They were great to deal with and the stuff was high quality. You have to very carefully measure everything, because you tell them down to the 16th of an inch how big each drawer box, drawer front and door should be. They mail it to you in pieces (except the drawer boxes, which they assemble and finish) and you paint or stain it and put it all together. If they're close enough to you, perhaps you could even save on shipping by picking it up yourself. Oh, and PS, add my vote to the pile of votes for expanding the kitchen into the breakfast nook. Don't worry about the low windows--a lower counter is great for a baking zone. Here is a link that might be useful: The Drawer Depot...See MoreLayout help needed for small kitchen remodel
Comments (16)lol. Ok, the island was a bad idea. I got carried away and forgot that I'm design-challenged. But if anyone has a counter height table to sell, I'll take 2. bmore, I get the message. I'll take a few pictures of the space and try to post them by the end of the weekend. To answer the questions: The little piece of wall only juts out about 2 1/2" so it's not to scale in my drawing. It's actually one wall that runs the entire length of the living room and the kitchen. It juts out that way to create a small alcove where the large window is. A picture would definitely help :o). The slider door opens from the left side, not the right. Yes, it would be possible to switch out the slider for a French door and window if we decide to include walls and windows in the remodel. No dining room, unfortunately. The fridge swings the way angie drew it in her layout, which I like for the reasons lavender mentioned. It follows the rules so DH will love it. Thanks for your layout, angie. lavender_lass - thanks for the advice. We've been slowly renovating over the last 10 years and last but not least is the kitchen. We're happy here but DH thinks we could use an extra bedroom, which is why we'd consider moving. DH and I will firm up the scale and budget for this remodel now instead in January. It'll be so much easier to choose the direction we want to go in with these layout options. I'll have an update real soon.......See MoreNeed Your Input! Layout for Small 50s Kitchen Remodel
Comments (14)I love your current kitchen so much I just want to come to your house and chain myself to your cabinets so when the demolition crew shows up, I can scream "NO!!!!!!". If you like the cabinets and if they are still in great condition, why change them all? Of course, it's your decision and I won't hunt you down if you decide to make a total change. But be aware there is a market for used vintage cabinets in good condition so, if you do decide on a to-the-studs remodel, please have those cabinets carefully removed and either donate them to something like a Habitat for Humanity store or sell them. The RetroRenovation.com website is one place to visit and post about them where you might find exuberant buyers. And, of course, Craig's List. So I came up with a plan with minimal changes, allowing you to keep most of your cabinets. Notes on the plan. It should get bigger if you click the photo so you can read it better. Basically, the only thing that changes is the stove wall. You could easily have a good cabinet maker make the additional cabinets you need to match the current cabinets. You may, however, need to paint all the cabinets to get a good paint match if just painting the new cabinets doesn't result in a good match. I didn't figure out how far down you can shift the stove but it looks like you could get a good 12-20" of extra prep space there. That increase should give you a nice prep corner with enough space to spread out. I would keep the charming countertops you have for all but the stove wall and splurge on counters that are cooking/hot pot friendly on that wall. Stainless would be great there and will really compliment what you currently have so it doesn't look odd or like a thoughtless add-on. Soapstone would also look great. Since you're done doing a lot of counter, these higher-priced tops would still be a minimal expense. The yellow is for a cart idea, similar to what MamaG came up with, but not inside the bottom of a wall cabinet. It is simply there so it can be moved to block access for visitors. A flip-up counter can be installed that hangs down the side so there is a place there for chairs and for someone to sit and visit with you while you cook and have a place for their coffee, appetizer, dessert, etc. It can also be used to help with food service at the table for items that might not fit on the table with people eating there. You say you like the peninsula because it does provide that barrier and place to sit but, really, it is the only real obstacle you have to an efficient kitchen that feels spacious. Removing it and just moving the stove down as far as possible to the end of that wall, even to the edge of the wall, should give you good prep space and make your kitchen far more enjoyable to work in. Anyway, just a thought, if you want to preserve what you have and just improve it. Of course, a good, well-designed and executed to-the-studs remodel would also be super-awesome. I just wanted to give you an alternative to consider....See MoreHelp needed - shower layout for small master bath with dead corner
Comments (3)Thanks @Patricia Colwell -- we came to that conclusion as well re: the toilet. We've decided to go with glass for the full wall to keep it open and eliminate the pony or full wall. @Paul NY 5b-6a - agree, only 32" for the fridge! Not sure why they marked 40 initially. Even though it makes for a silly jog, we want to keep the deeper fridge. Pantry will only be ~24" deep for that exact reason - we'll likely put a linen cupboard in the hall bath that backs up to that space. Updated floor plan for the bath attached. We'll use the "dead" space for a couple niches (shaving + soaps), and maybe put some little shelves on the side wall facing the toilet or something (I'll leave that to the designer). Thank you both for your help!...See MoreHillside House
8 years agocpartist
8 years agolast modified: 8 years agomama goose_gw zn6OH
8 years agolast modified: 8 years ago123jenkins
8 years agocpartist
8 years ago123jenkins
8 years agowilliamsem
8 years agolast modified: 8 years agocpartist
8 years ago123jenkins
8 years ago
Related Stories

KITCHEN DESIGNHere's Help for Your Next Appliance Shopping Trip
It may be time to think about your appliances in a new way. These guides can help you set up your kitchen for how you like to cook
Full Story
REMODELING GUIDESHow Small Windows Help Modern Homes Stand Out
Amid expansive panes of glass and unbroken light, smaller windows can provide relief and focus for modern homes inside and out
Full Story
MOST POPULAR7 Ways to Design Your Kitchen to Help You Lose Weight
In his new book, Slim by Design, eating-behavior expert Brian Wansink shows us how to get our kitchens working better
Full Story
KITCHEN DESIGNDetermine the Right Appliance Layout for Your Kitchen
Kitchen work triangle got you running around in circles? Boiling over about where to put the range? This guide is for you
Full Story
KITCHEN DESIGNKey Measurements to Help You Design Your Kitchen
Get the ideal kitchen setup by understanding spatial relationships, building dimensions and work zones
Full Story
REMODELING GUIDESKey Measurements to Help You Design the Perfect Home Office
Fit all your work surfaces, equipment and storage with comfortable clearances by keeping these dimensions in mind
Full Story
BATHROOM DESIGNKey Measurements to Help You Design a Powder Room
Clearances, codes and coordination are critical in small spaces such as a powder room. Here’s what you should know
Full Story
BATHROOM WORKBOOKStandard Fixture Dimensions and Measurements for a Primary Bath
Create a luxe bathroom that functions well with these key measurements and layout tips
Full Story
KITCHEN APPLIANCESFind the Right Oven Arrangement for Your Kitchen
Have all the options for ovens, with or without cooktops and drawers, left you steamed? This guide will help you simmer down
Full Story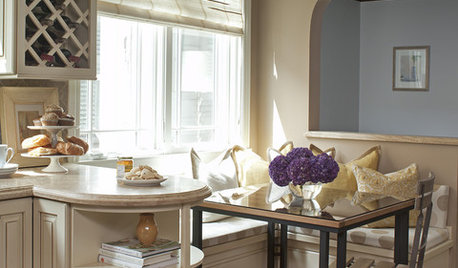
KITCHEN DESIGN12 Cozy Corner Banquettes for Kitchens Big and Small
Think about variations on this 1950s staple to create a casual dining spot in your home
Full Story


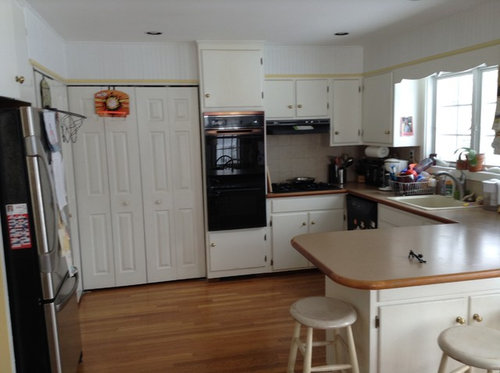
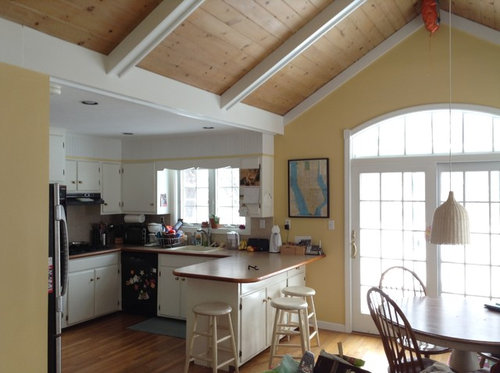
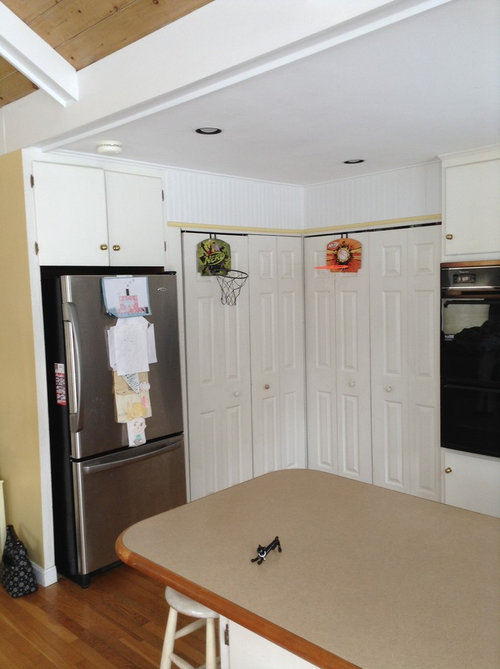
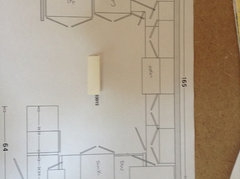
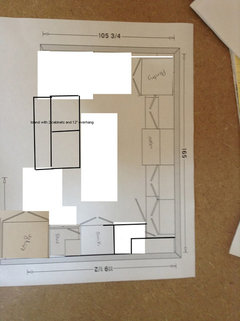
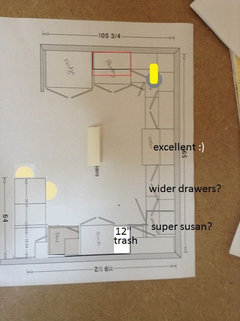
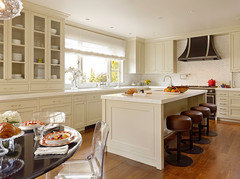
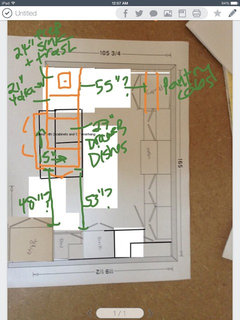



Hillside House