Help me estimate the cost of fixing up this old house
weedyacres
8 years ago
Related Stories

SELLING YOUR HOUSE5 Savvy Fixes to Help Your Home Sell
Get the maximum return on your spruce-up dollars by putting your money in the areas buyers care most about
Full Story
BUDGETING YOUR PROJECTConstruction Contracts: What to Know About Estimates vs. Bids
Understanding how contractors bill for services can help you keep costs down and your project on track
Full Story
SELLING YOUR HOUSE10 Low-Cost Tweaks to Help Your Home Sell
Put these inexpensive but invaluable fixes on your to-do list before you put your home on the market
Full Story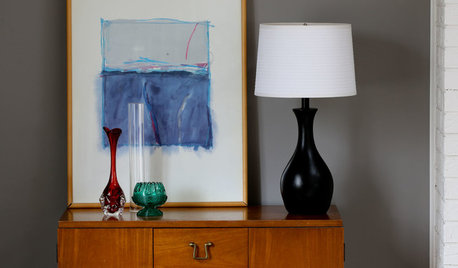
DIY PROJECTSHow to Fix Up a Thrifted Lamp
Save money and earn DIY cred by rewiring and snazzing up a damaged lamp you scored on the cheap
Full Story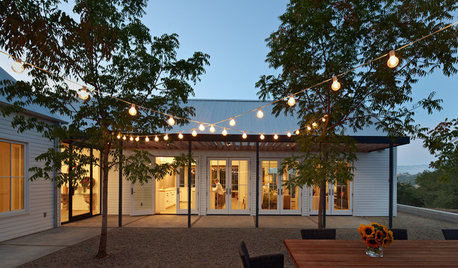
GARDENING AND LANDSCAPINGSpring Patio Fix-Ups: 6 Ways to Light Your Outdoor Room
Let the good times roll well into the evening with string lights, sconces, pendants and more to illuminate your patio or deck
Full Story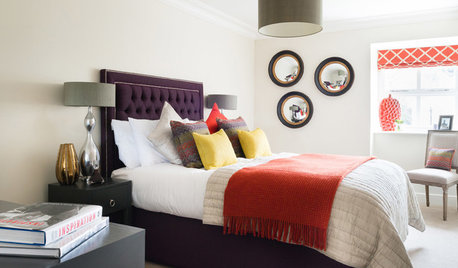
BEDROOMS8 Quick Fixes to Cozy Up Your Sleep Space
Autumnal hues and rich textures will help create a snug bedroom you won’t want to leave
Full Story
SELLING YOUR HOUSEFix It or Not? What to Know When Prepping Your Home for Sale
Find out whether a repair is worth making before you put your house on the market
Full Story
SELLING YOUR HOUSEHelp for Selling Your Home Faster — and Maybe for More
Prep your home properly before you put it on the market. Learn what tasks are worth the money and the best pros for the jobs
Full Story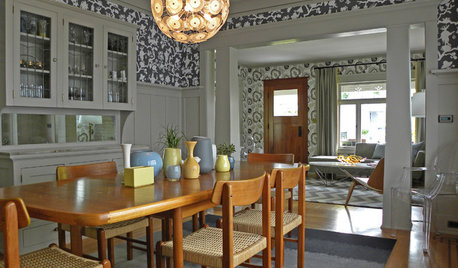
HOUZZ TOURSMy Houzz: Bold Wallpaper Kicks Up a Century-Old Craftsman
Design risks pay off in a Seattle bungalow that combines fearless patterns with subtler colors and a sophisticated practicality
Full Story
UNIVERSAL DESIGNMy Houzz: Universal Design Helps an 8-Year-Old Feel at Home
An innovative sensory room, wide doors and hallways, and other thoughtful design moves make this Canadian home work for the whole family
Full StorySponsored
Zanesville's Most Skilled & Knowledgeable Home Improvement Specialists



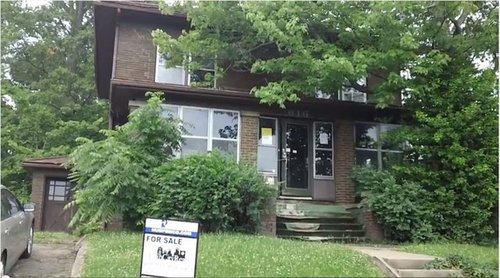
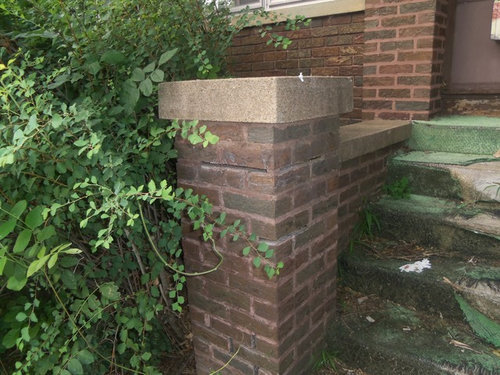
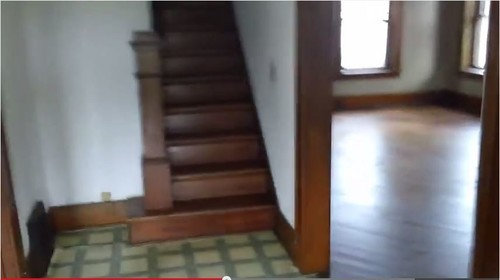
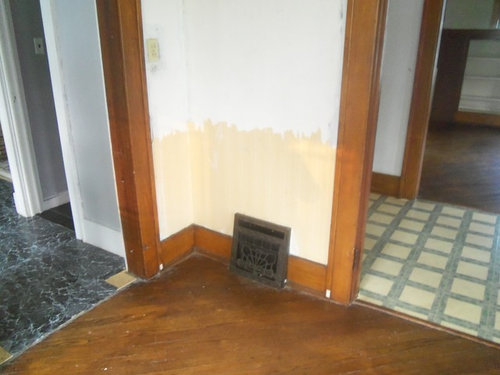
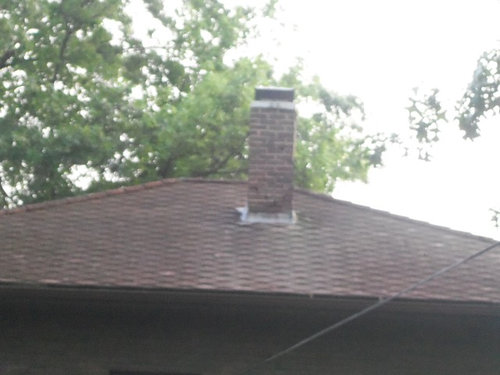









weedyacresOriginal Author
mohonri
Related Discussions
Need help with estimating the cost
Q
Cost estimate to fix this house?
Q
new home cost estimate for lender
Q
Fix up this old house or build new?
Q
expecttheunexpected
Debbie Downer
weedyacresOriginal Author
Debbie Downer
User
Sombreuil
Joseph Corlett, LLC
Linda
expecttheunexpected
Joseph Corlett, LLC
weedyacresOriginal Author
Linda
Linda
rockybird
engrgirl
User
expecttheunexpected
Linda
weedyacresOriginal Author
Linda