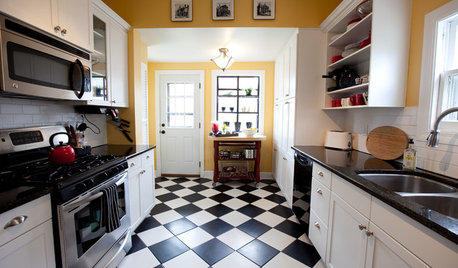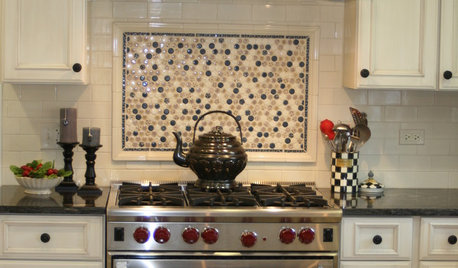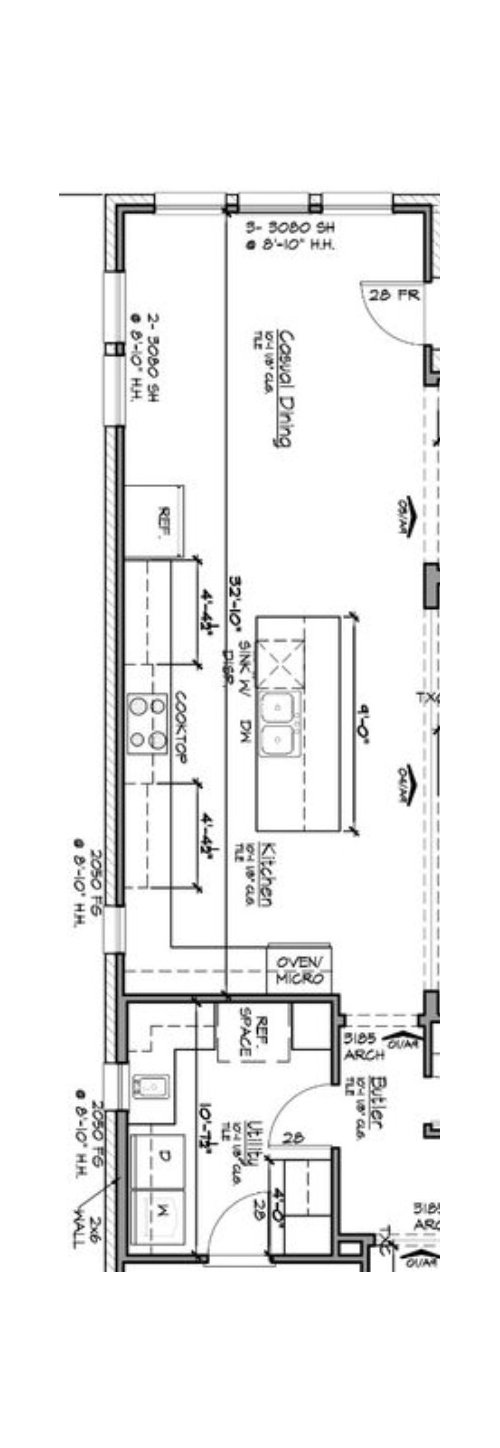*picture heavy* - Thoughts please! Kitchen and laundry elevations
houserookie
8 years ago
Featured Answer
Sort by:Oldest
Comments (48)
Related Discussions
Pictures of our Kitchen Renovation (Pic Heavy)
Comments (14)Marlene, your kitchen looked warm and cozy before, but what a wonderful transformation. You added so much more counterspace--you can never have too much of that! And now you have the perfect "work triangle" with the sink stove and fridge too--bet it feels lots more efficient. Love the rope trim and those pretty tiles you chose. Your husband did an amazing job on the cabinets and that hutch! He is obviously very talented. I can't imagine trying to cut that hutch down like that! Have to ask what kind of saw he used--just curious, I'll never tackle a project that big for sure! LOL You have the perfect dishes to display in your pretty hutch, looks like something from a magazine. And you are getting wood floors too--it's all looking just wonderful and those will be the icing on the cake. The big chick--adds a special unexpected "flair". ;o) Luvs...See MoreFinished Kitchen. Cherry cabs/dark counters. (picture heavy)
Comments (25)Julie the pass through was there when we bought the house. We have company all the time so we do use it. I like it because I can see/talk to people in the other room and it doesn't make the kitchen so closed off. My husband's fave part is the tv which he recessed into the wall. It pulls out and swivels both ways. I swear - the men, they love a good gadget. Believe it or not, I get more compliments on the new blinds which are plastic! I gave them a lot of thought because I wanted an option that let the most light and air from outside without allowing neighbors to see me inside. I found them on the Bali website - they have them in all different patterns. At night they GLOW beautifully from outside and people ask me about them all the time. And they were CHEAP! I think around $150 from Home Depot for my bay window. Thanks again for the kind words. Tammy...See MoreUpdated kitchen photos with fun stuff (picture heavy)
Comments (21)ICF I am so sorry to hear that. As a matter of fact I was not given good treatment at our local ER...sigh. I was sent home and they actually told my DH that I didn't have a concussion ! I had been out cold ! I was sent home with a face that looked like a partially peeled eggplant. My lower lip was ripped inside and they ignored it even though I kept crying and saying my mouth hurt. Needless to say I was admitted 2 days later with a severe infection and temps 104. 3 day hospital stay and my wonderful surgeon was furious with the ER. Unfortunately my mouth couldn't be repaired as too much time had gone by. I was just lucky that my brain injury healed itself as no one took me seriously on that score. Our medical communities bear a lot of responsibility for the poor recovery of some patients. I am sorry that you didn't get a great outcome but I am so glad for you that you have a fantastically supportive family. c...See MoreBacksplash help please! beware, picture heavy!
Comments (8)What color are your cabinets? Walls? Even when you've picked out possible candidate backsplash choices, you should bring them home and view them in your space, in your light, with your materials. Think about your backsplash choice as much as you want to, but don't expect to make a decision until your counters are installed I've written this so many times, we should start a "New To Backsplashes?" sub-thread. In fact, I'll work on that this week. When you've got images of your counters installed and can bring samples in and out of your space, you'll need to share some inspiration images with us. Google images of kitchens with your materials and select which ones you like the look of. What type of bs do they use? The idea is not to copy the look, but to get a feel for looks you like. I'll save you some frustration by telling you that most web images of White Jasmine counters use a self splash. And if white tiles make your counters look yellow, that's because your counters are... yellow. So look at beige-y off-white tiles. Finally, we'll need an idea of a materials budget. How much do you want to spend in $/sf? The way it works is that we can recommend a surface (usually tile, sheet glass, or slab), advise against a choice for a number of reasons (color, or busy-ness are the usual reasons), provide you with layout and pattern feedback, and images you might have missed of materials that have worked for us or caught our eye. With no upper cabinets, your choices are going to be driven by the looks you like and your tile budget. You can tile the range wall and sink wall to the same heights or not. That height can be up to the ceiling, up to the sink shelf, or 2" from the counter surface, depending on your taste. I hope we can be helpful!...See Morehouserookie
8 years agopractigal
8 years agohouserookie
8 years agolast modified: 8 years agopractigal
8 years agohouserookie
8 years agofunkycamper
8 years agoAnnKH
8 years agohouserookie
8 years agoamberm145
8 years agohouserookie
8 years agohouserookie
8 years agohouserookie
8 years agohouserookie
8 years agor2d2indy r2d2indy
8 years agohouserookie
8 years agolast modified: 8 years agor2d2indy r2d2indy
8 years agohouserookie
8 years agohouserookie
8 years agofunkycamper
8 years agoRachel (Zone 7A + wind)
8 years agohouserookie
8 years agofunkycamper
8 years agorebunky
8 years agolast modified: 8 years agofunkycamper
8 years agohouserookie
8 years agohouserookie
8 years agohouserookie
8 years agohouserookie
8 years agohouserookie
8 years ago
Related Stories

SUMMER GARDENINGHouzz Call: Please Show Us Your Summer Garden!
Share pictures of your home and yard this summer — we’d love to feature them in an upcoming story
Full Story
KITCHEN DESIGNHow to Choose the Right Depth for Your Kitchen Sink
Avoid an achy back, a sore neck and messy countertops with a sink depth that works for you
Full Story
HOME OFFICESQuiet, Please! How to Cut Noise Pollution at Home
Leaf blowers, trucks or noisy neighbors driving you berserk? These sound-reduction strategies can help you hush things up
Full Story
ARCHITECTUREDesign Workshop: Just a Sliver (of Window), Please
Set the right mood, focus a view or highlight architecture with long, narrow windows sited just so on a wall
Full Story
DECORATING GUIDESPlease Touch: Texture Makes Rooms Spring to Life
Great design stimulates all the senses, including touch. Check out these great uses of texture, then let your fingers do the walking
Full Story
FLOORSChecks, Please! 13 Choices for Checkered Floors
Checkerboard Patterns Go From Casual to Ritzy, From Marble to Grass
Full Story
SMALL HOMESHouzz Tour: Thoughtful Design Works Its Magic in a Narrow London Home
Determination and small-space design maneuvers create a bright three-story home in London
Full Story
HOUZZ TOURSMy Houzz: Thoughtful Updates to an Outdated 1900s Home
Handmade art and DIY touches bring a modern touch to a classic Boston-area home
Full Story
KITCHEN DESIGNKitchen Design: A Picture Frame for Your Backsplash
Frame a tile pattern for a piece of built-in wall art for your kitchen
Full Story
CRAFTSMAN DESIGNHouzz Tour: Thoughtful Renovation Suits Home's Craftsman Neighborhood
A reconfigured floor plan opens up the downstairs in this Atlanta house, while a new second story adds a private oasis
Full Story


























rebunky