Bringing 1975 kitchen forward 40 years to 2015! - Kitchen layout
lmnati
8 years ago
last modified: 8 years ago
Featured Answer
Sort by:Oldest
Comments (11)
Related Discussions
Trying to update 90s kitchen and SO overwhelmed! PICs and layout
Comments (38)desert, I plan to get out to some showrooms this week to see what's there and I'm really hoping that will help move me forward a lot more. When we built this house, we hooked up a trailer and drove to Dalton GA and came back with all the flooring needed to do the entire house. It was easier to make choices when we were looking at the entire roll and not just small samples. We got terrific deals and then just paid the labor to have everything installed by a friend of DH. For the majority of other items we spent hours at Lowes. lanval, I plan to give the island a new top along with whatever we choose for the countertops and I know that will help spruce it up more. Originally we were told there was no room for an island at all, but our cabinet guy designed the funky shape to fit one in. I wish we had space to redesign it to allow more of a rectangle shape with an overhang to fit a couple of stools, but there is just not enough space around the u-design of my current layout. Anne, DH is assigned the reno to his brother. He doesn't have time to get involved in the work itself. That's probably a good thing since we end up disagreeing on details most of the time. I've learned we just see things from different perspectives because I'm considering details he thinks are not important. And since the kitchen is not really his domain, I don't want to get into a power struggle over the choices I make. I tried to discuss the timing with him yesterday and he sees no problem moving ahead with the April schedule. I pointed out the events coming up that will coincide with the time the kitchen is torn apart, and his basic outlook/comment is "it's no big deal"...he's just a 'get'r done' kinda guy. I tried to remind him this is not one of his empty houses that is unoccupied and the fact there is more involved than just slapping on a countertop and being done. Maybe I'm just thinking too hard, but I can see the entire kitchen torn apart and me being stressed enough over that while trying to juggle our spring busy season and my DD's precious time left living at home knowing the activities associated with that. Plus the responsibilities of finishing up our eoy business details is difficult enough alone, and now I'm sposed to be doing research/legwork to plan a kitchen reno. I'm sorry if I'm rambling, but when I say 'overwhelmed' I'm not exaggerating. If I could just put everything else in my life on hold right now, it might be no problem, but everything else is not going to just stop. I'm glad you see what I'm feeling about the timing of my DD last days at home. Just last year when she wanted to have her after-prom party here, I had some mini meltdowns feeling overwhelmed with my regular daily workload and then adding more to it. This year isn't looking much better... Anyway, to clarify some of the questions you asked: I broke the measurements into 2 sections since the bar seems to separate it into 2 areas. The nook area is 13'x9'8". The kitchen area is 9'5"x13'2" but that is only the actual floor space. The cabinets are 25" deep so you could add that to the width of 9.5 for a size of the actual room. The garage is on the other end of the house. There is door to the backyard patio in the nook area. The original plan called for columns and a more open floorplan. DH chose to change it to large c.o. I posted pics from different angles to try to show this. I measured everything you asked to help clarify; fridge is 35"Dx35"W - cab depth is 25" - MW cab is 29"D - raised bar is 12"D. I checked the face frame of cabs and it appears the only ones sharing is the section to the right of the sink where the raised bar is. The rest are chopped up due to the DW, stove, and corner that leads to the MW cab. I'm trying to visualize the changes you suggested...I guess I need to sketch it out to understand it completely. Since his brother is doing the reno, it actually gives me more comfort b/c I know is fully capable of any little details I bring up. At this point...right now...I'm in panic mode after talking with DH last night and he totally doesn't get my lack of enthusiasm about the schedule. He makes it sound so easy. The ct can be done in one day, the floor can be done in one day... what's the problem??? Arrggh!! happy, Glad to hear of your wp sucess, painted and stripped. I hung every bit of the paper in this house and have 3 baths of wp also facing stripping....See MoreFloor layout help, old house, smallish kitchen
Comments (47)Mtdoug, I'm happy that you like plan C and hope that your wife likes it as well. Agree that Robotropolis did a fantastic job. Here are some additional thoughts for tweeking "C" plan: 1. Since your dining room is large, you have the option of putting your snack area in there with a "wet bar" sink, an undercounter fridge, and a mini microwave. Shelves on brackets could go above. Other snacks, paper plates, etc. could be placed in decorative baskets on the shelves yet keep the mess out of view. This would allow the placement of a chair in the kitchen with it's back against that 41" wall space. Replace that larger sink with a small work table for sit down prep. With your good view there, you could even have the chair on castors to directly face the window and then move back to the corner when not in use. Where the small sink is in plan C, enlarge it and place a dishwasher to the left of the sink. Recycle can be placed on the wall next to the small prep table. A floor to ceiling pantry could be to the left of the recycle, in the left corner on the wall. 2. I would think another option is to place more storage or the pantry in the dining room rather than the entry. To give it more of a dining room look, pull out drawers could be in the lower portion and doors with textured glass that obscures (or gathered curtains inside the door) for shallow 12" uppers. That arrangement would make it flexible for resale with options for new owners. 3. To the right of the stove (cooktop?), you can either have an Easy Reach corner wall cabinet or a 27" diagonal corner wall cabinet. Most people on GW prefer the Easy Reach because it's better if two cooks are in the kitchen with more access to the counter. The advantage of the diagonal is that it stores a great deal more if after market D-shaped Super Susans (on ball bearings) are added to allow easy access to the far reaches of the back cabinet. The add ons are very reasonably priced. I'm a one person kitchen and desperately needed that storage so love my diagonal cabinet. See what your wife prefers, consider your top priority, and perhaps look at both types of cabinets in the showroom. Edited to add that I have a 36" diagonal base cabinet with two Super Susans below the 27" diagonal wall cabinet. This combination provides additional counter and prevents the upper from being "in your face." This combination works in a one cook small kitchen when storage needs to be maximized. Also, I don't like the added care that's needed with bifold doors on cabinets that get frequent use. In my other corner is a 33" Easy Reach base cabinet with bifold doors that is used for trash. Unfortunately, there was no room for a trash pullout in my kitchen, and I did not want trash under the sink. This obviously works only with one or two, and only kitchen trash goes here. There are no Super Susans in this cabinet, just shelves. Garbage that could have an odor goes in the freezer for trash day. I have a small plastic trash container on both the upper and lower shelf. Baking pans and large cooker are also stored vertically in that cabinet. The bottom line is that you and your wife need to plan what's going into each cabinet to determine which types of cabinets best meet your needs. 4. The 6" base vertical "spice drawers" work well in a small kitchen if you have a 6" space available and are short on drawers. These are 6" x 6" x 22"d that are available unfinished outside of Ikea. These hold all my "junk drawer" items such as large cooking spatulas, pizza cutter, ice cream scoop, long parchment paper box, rolling pin, etc. It's been interesting to read about your progress and issues that need to be addressed. I hope you will allow GW to follow your progress as you bring your long awaiting plans to completion. It's obvious that a great deal of thought has gone into your planning. This post was edited by Texasgal47 on Sun, May 4, 14 at 11:20...See MoreLayout help please for small kitchen, not fancy
Comments (14)Johnliu, regarding the shared garage wall, there is a huge three door antique mahogany cabinet that is on that shared wall between the kitchen and garage that can't be moved. I use it as my pantry storage. The fridge would have to go in the very corner where the stove is now and would only be able to be recessed about 6 inches back to allow for the interior access door to the garage to still open fully and I'm not sure that it would be worth cutting into the wall like that although it would stop the fridge from sticking out so far and that's a good thing. Remodelfla, do you think it it easier to access the full susan rather than the blind corner? The blind corner would allow the sink to be more under the window and would give me about an extra 12 inches on that wall to put towards something (blind 39x24 or corner susan 36x36). I was going to get the fancy pull out for the half susan and keep my pots and pans there. I see that some corner susans come in 33x33 but the door opening is about 3 inches smaller and this may not work so easily for the skillet or dutch oven? I see that you have your smaller appliances in there - do you also store the pots and pans in there? I don't think I have many accessories: the food processor (basement - rarely used, this is probably why), KA stand mixer (basement - brought up for the holidays and kept on top of the fridge) and a toaster (top of fridge) but when I want to use it I have to unplug the coffee maker to make toast. It would be nice to have a place for these in the actual kitchen but I have to be realistic about the footprint I have to work with, don't I? Mnerg, I don't know why I am struggling so much with the thought of an 18 in dw. I know I want a DW and when I went to see an 18 next to a 24, my thoughts were not much difference, most visible on top with one less row for cups, glasses or small dishes but we seem to use so many more glasses during the day than actual dishes! And thank you for the comment about the best stretch of counter space - that did not occur to me but makes great sense - you open the fridge, close the fridge and you are done. The stove is in constant use while cooking and having more than just that 18 in between the sink and stove on the outside wall may not be enough and is actually a throwback to my parent's kitchen growing up - my mother's kitchen was an L and big enough for a table with 4 chairs but on the short L she only had the wall, the stove, 6 inches of counter, the sink and then the blind corner with a stack of drawers, the 24 in dw, then the fridge and a small pantry. She always complained about lack of counterspace when cooking. Personally I don't think she needed to squeeze a table in there but that's what she wanted. Thank you everyone for taking the time to post. I appreciate your comments....See Moresmall kitchen layout options - please advise!
Comments (18)Lavender_Lass, I'm glad to hear you love your wall oven! Everyone who has one seems to. I think I'll enjoy it, myself, and DH is already thrilled with the idea - he's even been checking them out at appliance stores, and he's never been that interested in ovens before. I agree that the space would really open up without the peninsula. We could do a small table and keep it simple at first, but we'd have the room in the future to expand a little, add chairs. Ashleymking, I actually love the open counter space of the peninsula, myself, and if it weren't for DH's bad back and therefore the desire for a wall oven, I'd almost certainly keep the peninsula. The 30" walkway is definitely too narrow, though - I would gladly sacrifice the peninsula space for a larger walkway. It feels cramped just looking at it from across the room. This may not apply in your layout, but for us, looking in through the dining room door, the peninsula actually extends into that line of sight, so if you walk straight across the room you could walk into it. More importantly, it's a real bottleneck for people passing through. Only one person can comfortably pass at a time (2 if you don't mind brushing up against one another!), and with an active 3-yr-old and 2 little dogs, we feel like we're constantly telling someone to get out of the way. This is compounded by the layout of the refrigerator being just off the end of the peninsula, so the walkway is totally blocked if someone opens the fridge door. It doesn't sound like a big deal - of course you can just wait a moment until the person at the fridge is done - but it annoys us every day. We felt that between 40 - 44" would work for us, larger being better. We arrived at that number partly by looking at recommendations in posts here on GW and partly by looking at the sight lines through the doors, measuring ourselves standing there 2-deep and just imagining "what if I wanted to do X..." scenarios. Well, there's my novel about our walkway, LOL! Hope that's useful to you. Marthasdream, it's funny, I had considered open shelving for the plans with the peninsula but didn't think of it with the wall oven/ open plan. Thanks for the reminder that they could still work there! My open shelf fantasy is actually to have a set of 2 or 3 with some room on one for cookbooks, and the bottom shelf having hooks for my most-often used pans. Perhaps the dream isn't dead!...See Morelmnati
8 years agocpartist
8 years agolmnati
8 years agoJillius
8 years agolmnati
8 years ago
Related Stories
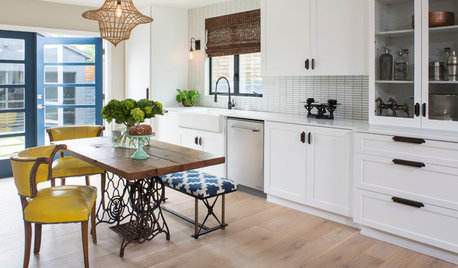
KITCHEN DESIGNGet Ideas From This Year’s Top 20 Kitchen Tours
Smart storage, functionality for cooks and families, vintage touches and lots of personality mark your favorites of 2015
Full Story
KITCHEN OF THE WEEKKitchen of the Week: 27 Years in the Making for New Everything
A smarter floor plan and updated finishes help create an efficient and stylish kitchen for a couple with grown children
Full Story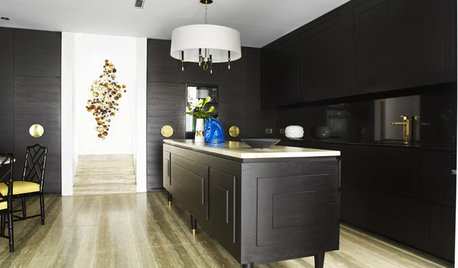
MOST POPULARTrend Watch: 13 Kitchen Looks Expected to Be Big in 2015
3 designers share their thoughts on what looks, finishes and design elements will be on trend in the year ahead
Full Story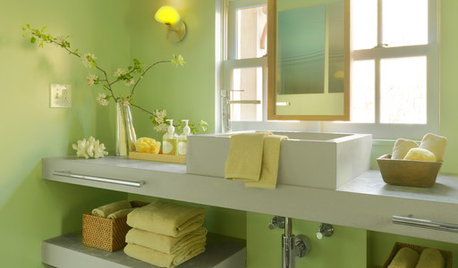
BATHROOM COLORSpring Forward With a Green Bathroom
Use nature’s freshest hues to make your space really sing
Full Story
HOUZZ TOURSHouzz Tour: Visit a Forward Thinking Family Complex
Four planned structures on a double lot smartly make room for the whole family or future renters
Full Story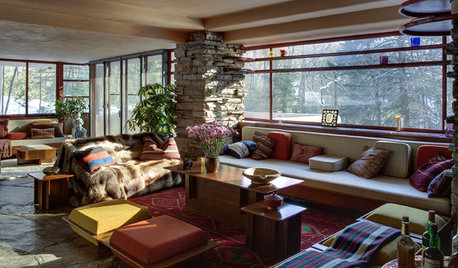
WINDOWSSteel-Framed Windows Leap Forward Into Modern Designs
With a mild-mannered profile but super strength, steel-framed windows are champions of design freedom
Full Story
KITCHEN DESIGNKitchen Layouts: A Vote for the Good Old Galley
Less popular now, the galley kitchen is still a great layout for cooking
Full Story
KITCHEN DESIGNDetermine the Right Appliance Layout for Your Kitchen
Kitchen work triangle got you running around in circles? Boiling over about where to put the range? This guide is for you
Full Story
KITCHEN DESIGN10 Ways to Design a Kitchen for Aging in Place
Design choices that prevent stooping, reaching and falling help keep the space safe and accessible as you get older
Full StorySponsored
Custom Craftsmanship & Construction Solutions in Franklin County



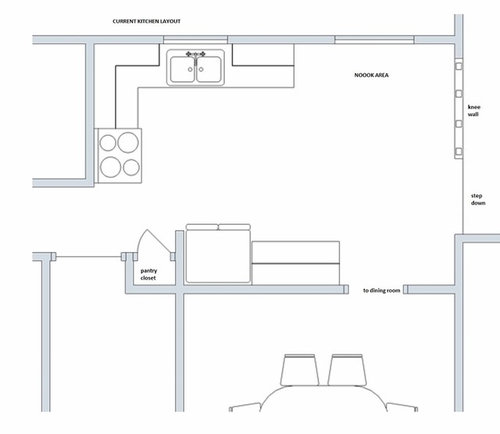
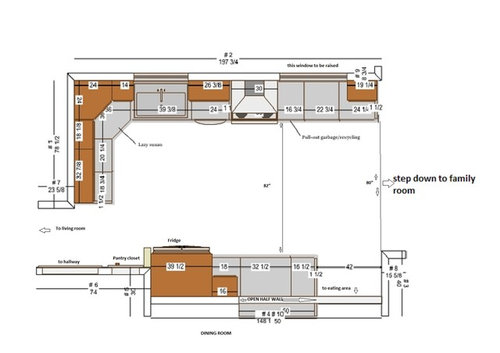
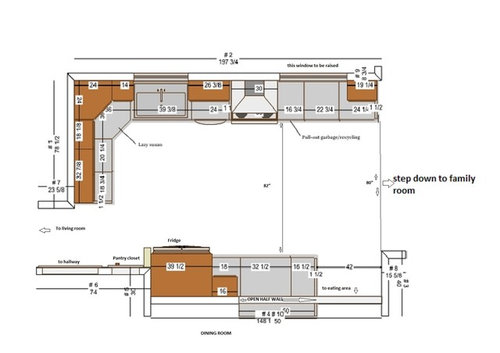
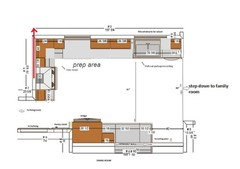
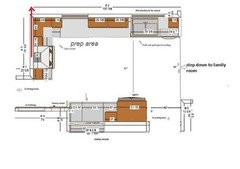
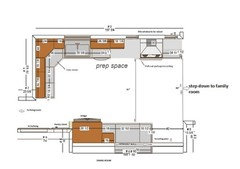
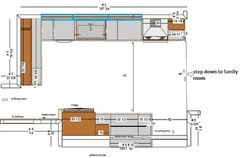
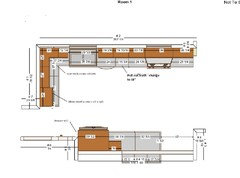
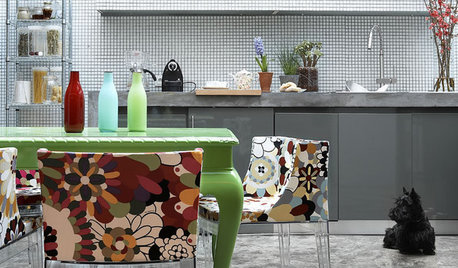




sheloveslayouts