Help Requested - Floor Plan Review
aec2013
9 years ago
Featured Answer
Sort by:Oldest
Comments (36)
aec2013
9 years agoRelated Discussions
Final Stretch - Review of plans request!!
Comments (12)Thanks for the candid replies. I am flattered - my plans are only as awful as the Architect's :-) (I know I am making assumptions here :-) ) Summerfield's plan gave us hope that a nice plan can be done despite the dimension restrictions we have due to this property's shape (more width than depth) and the fact that we want a ranch. DCRanger - I wasn't able to determine the square footage of Summerfield's plan. Original plan was 2367 and Summerfield was aware of our desire to keep the square footage in that neighborhood, so it must be close. Smaller the better for us. We continued to draw for the following reasons: 1. We like lot of sun and light in the house even though we are aware of downside of too much sun. 2. The two guest bedrooms will be used very infrequently, so wanted to move them away from sunny part of the house. 3. Living room, being that it is behind the covered porch won't get much winter sun. In my design, with proper overhang, we will get full winter sun and no summer sun. Front porch stops winter sun - mostly from entry area. 4. Wanted to avoid a third bathroom. My drawings are meant to convey the location of rooms in conformity with our likes and dislikes. We would highly appreciate detailed comments about my drawings. Thanks. AJ...See MoreFirst floor plan review requested
Comments (11)Garage: How cool that you have a 3-car garage, but only 2 bays dedicated to cars! That means all the bikes etc. will not scratch up the cars. You might want to make that door extra wide or a double-door to accommodate the in-and-out of bikes, and golf cart if you get one for FIL and MIL to cruise the property. You might want to build it so that you can, perhaps, add a garage door if the kids get a car...it's not long off! Mudroom: I agree with the mudroom being mostly hooks; no one uses the closet in our house, only the hooks; I'm planning to take out the closet but keep cabinets for the "stuff": batteries, sunscreen, bug spray, caps, etc. Inlaw suite: Perhaps put the door on the back of the mudroom wall, instead of flush with the soon-to-be-gone closet door. Makes a little more of an entrance, so it looks less like a closet from the hall. This might allow the door to open further to accommodate the wheelchair. You might want to include an egress, just in case. Also, where is the accessible entrance to the house, a ramp? You could quietly incorporate it along the garage to the front porch, if you pull the porch and posts out a bit and if you don't have a step from the porch into the foyer. Remember to add a window, perhaps a French door for egress, facing the back yard for the in-law's room. Basement: Include a bathroom in the basement for the kids, it'll be great for sleepovers. FR: I kind of don't mind the dead space between the island and FR; the kids can make a mess there without getting it on the FR furniture, or they can just gather without being on the island, and it opens up the flow. Library: How do you plan to use the library? Maybe add a window to the side? It could be a high window with bookcases below. Maybe a window in the turn of the stairs, too. Seems like a nice family house :)...See MoreFloor plan review help
Comments (33)If this is a plan you found online, I’ll preface my comment by saying as a homeowner, tweaking floor plans can be a crazy-making endeavor., but... why not rotate or find a plan with the long side of the home facing the view? When you’re in a kitchen or dining room, you’re positioned higher than those seated in s living room, so it still works out to maximize a view from those spaces. Fireplace would move out of way, to side....See MorePlease help review floor plan- major “renovation” family of 5
Comments (6)This might be no more legible than the original, but using the basic plan, I moved the entry to the kitchen, to avoid funneling traffic through the work zones. I left the cabinets in the entry/mudroom(?) blank--TBD. I can't tell what's below the fridge. MW? Wine cooler? I added an optional prep sink to the island, which would become the primary prep space, with secondary prep space for a helper beside the clean-up sink. Trash pull-out would be to the left of the prep sink, or to the right of the clean-up sink. Dish storage is in drawers on the island, across from the clean-up sink, with easy access to the dining area....See Moreaec2013
8 years agoaec2013
8 years agoaec2013
8 years agoaec2013
8 years agoaec2013
8 years agoaec2013
8 years agoaec2013
8 years agoaec2013
8 years agoaec2013
8 years agoaec2013
8 years agobpath
8 years agoaec2013
8 years agochelwa
8 years agochelwa
8 years agoaec2013
8 years agochelwa
8 years agoaec2013
8 years agoLavender Lass
8 years ago
Related Stories

ARCHITECTUREThink Like an Architect: How to Pass a Design Review
Up the chances a review board will approve your design with these time-tested strategies from an architect
Full Story
WORKING WITH PROS5 Steps to Help You Hire the Right Contractor
Don't take chances on this all-important team member. Find the best general contractor for your remodel or new build by heeding this advice
Full Story
COLORPaint-Picking Help and Secrets From a Color Expert
Advice for wall and trim colors, what to always do before committing and the one paint feature you should completely ignore
Full Story
BATHROOM WORKBOOKStandard Fixture Dimensions and Measurements for a Primary Bath
Create a luxe bathroom that functions well with these key measurements and layout tips
Full Story
GARDENING GUIDESGet a Head Start on Planning Your Garden Even if It’s Snowing
Reviewing what you grew last year now will pay off when it’s time to head outside
Full Story
LANDSCAPE DESIGNHow to Help Your Home Fit Into the Landscape
Use color, texture and shape to create a smooth transition from home to garden
Full Story
LIFE12 House-Hunting Tips to Help You Make the Right Choice
Stay organized and focused on your quest for a new home, to make the search easier and avoid surprises later
Full Story
BATHROOM DESIGNRoom of the Day: A Closet Helps a Master Bathroom Grow
Dividing a master bath between two rooms conquers morning congestion and lack of storage in a century-old Minneapolis home
Full Story
KITCHEN DESIGNKey Measurements to Help You Design Your Kitchen
Get the ideal kitchen setup by understanding spatial relationships, building dimensions and work zones
Full Story


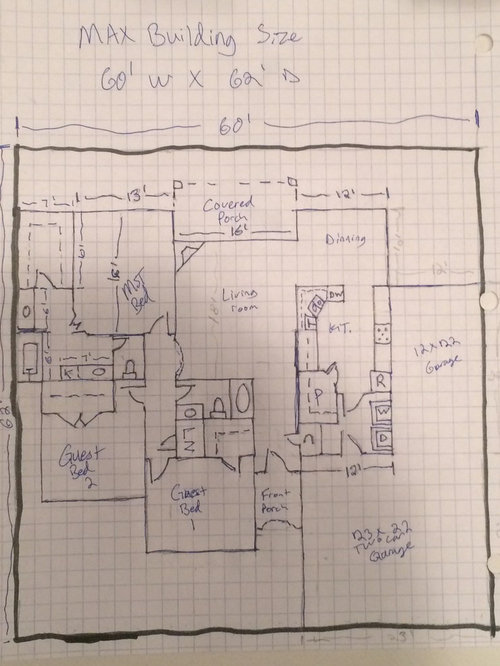
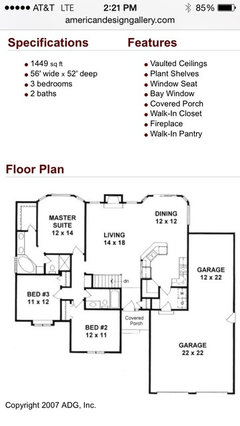

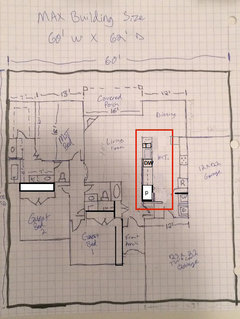
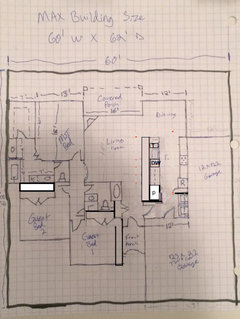
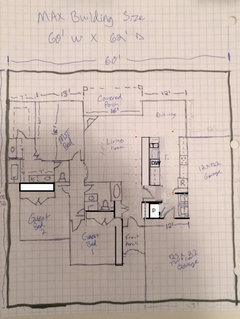
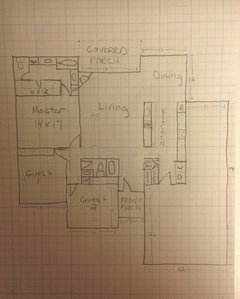
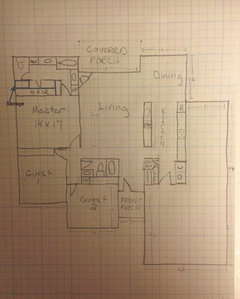
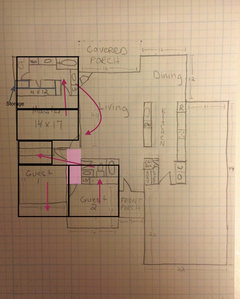
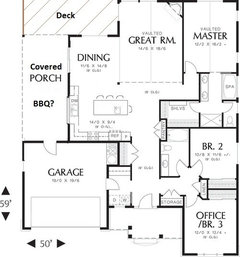

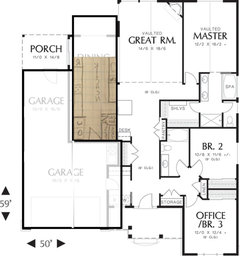
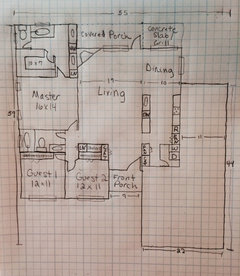
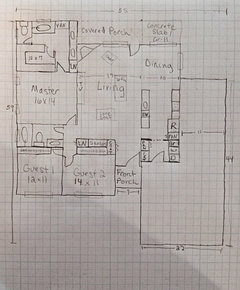
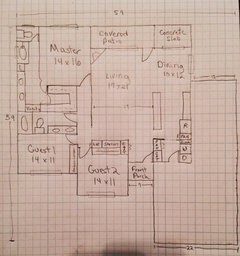





chelwa