Please help review floor plan- major “renovation” family of 5
Kelly Foster
5 years ago
last modified: 5 years ago
Featured Answer
Sort by:Oldest
Comments (6)
Kelly Foster
5 years agomillworkman
5 years agoRelated Discussions
Floor plan review please - Almost finalized - Yippee!
Comments (22)Hi everyone. Momto3 - This floor plan is indeed beautiful, as the pictures of the finished house show. And some of the suggestions given by others were little nuggets of gold to keep in mind! MyDreamHome, I love your laundry room - I have not come across one that is in that small a space and yet works as efficiently as yours does. The garbage bins for laundry are a wonderful idea! I too fold in my laundry in the laundry room as soon as items come out of the dryer - otherwise they need ironing, and I am not into that (unless it is part of my quilting - that is a different story). For those many people who were enquiring about how to make this large house smaller (I believe it is 5,000 square feet, give or take a couple hundred): some great suggestions were made about making some rooms smaller (ie - do you need a 30+ by 15+ playroom, and a 16+ by 14+ breakfast area? We would all like it, but...). However I have two other suggestions as well. This house, built as a single-story home, has a huge footprint. That means a huge basement or slab, and a huge roof surface. Furthermore, the roof will be quite high, simply because of the area it has to cover. So... You could consider moving some or all of the bedrooms upstairs, and while this may not reduce the square footage of the home, it will reduce the cost of building significantly (the cost per square foot will go down significantly because this area does not need its own basement/slab or roof). For example, if you put 1500 square feet of bedrooms/bathrooms upstairs, you will reduce your footprint and roof area by that amount - the size of a small-mid size house! With some interesting jut-outs, dormers and some sloped ceilings, you can make a very interesting as well as a light and airy second floor. In fact, a friend of mine did just this - they planned a large single-level house, and the architect suggested that with almost no changes to the roof other than a couple of dormers, they could put in a large master suite and two additional bedrooms and another bath on the second floor. They agreed, and then re-envisioned the main floor to keep the footprint the same size as before, giving them about 1/3 more living space for very little extra money. Just one word of warning: it will impact the layout of the roof trusses, and perhaps even the type of truss used, so that you have full use of the available height. So include this in the plan before you start building - even if you plan to finish the space later (another advantage of reducing the footprint - you can finish off the other levels later if money is an issue and yet you expect your family to grow). Similarly if you build the house with a basement and your land has just a bit of a slope to it, with some forethought you can have a walk-out basement with large windows and French or sliding doors...or at worst, finished rooms with large windows. Then you can put some of the bedrooms and the play room downstairs and still have them bright and airy. If you live where you have to do a basement anyway, you double the size of your (single story) house by utilizing the basement. A current trend in my area is for builders to use 9-10 foot ceilings in the basement to ensure that the area is not claustrophobic (and it allows for bigger windows if the house sits a bit higher). Often with a bit of landscape planning, enough of a slope can be created when the footings and the basement are laid down. Again here, if you plan to finish the basement (now or later), give it some thought so that you do not limit your options when you do finish it. For example, you may want to use longer or different types of beams to support the main floor to reduce the number of posts in the basement. And you may want to ensure that your posts are no closer that 12 or 15 feet apart - so that you likely won't have a post in the middle of where you would like to have a bedroom. It is also important to have a plan so that you can make the best use of windows, and put larger ones in if possible. Every bedroom must have an egress window (which is not very big), so don't plan on sticking a bedroom in the front of the house unless you are prepared to have windows at the front, etc. Plumbing is easier if it is roughed in now as well, although if you change your mind, it can be moved easily enough (but it costs $$). Has anyone tried either of these options? I would draw out a sample, but I don't currently have a couple of free hours - sorry... PS - sorry for the length of this post......See MoreFloor Plan Review-5th Prelim
Comments (24)Virgil and Bevangel, Thank you for your expertise and time. I just sent revisions off...with the second plan and the ability to either cut down the shower size, but still be a twofer, Bevangel, sadly we are not small either;), always a work in progress. Thanks too for reviewing the original structure. My initial instinct was to not see the addition from the front but I think the right side bump will work if I'm careful with finishes. Virgil, We are rolling with next set and elevations and I'm prepared to revert more towards the first rendition (5th prelim shown above) if exterior and roof are not functional and attractive. The fireplace is on the left and will stay there and since it's gas it won't steal space rom the girl's room as the built-ins can hide some variance. I'll post when the next set is in (2-3 weeks). I will hurry up and wait. *wondering* Kirkhall, hope your toes are in the sand and it's sunny;). Haven't "seen" you in a few days. Thank you everyone!...See MoreMajor Change in Plan/Please Help w/ Layout
Comments (33)The attached layout I did days ago but didn't post it because it didn't seem applicable to discussions. Here's my thinking. I would run the countertop all the way along the top wall, around the corner, and down to the fridge. Cabs underneath. You could easily bring a 15"or so wide x 12" deep cabinet all the way down to countertop height on the far left of the stove. That space is not prime work area. I really like the idea of a glass-fronted area there that is shallow enough to find things easily--which your present 24" deep pantry is definitely not--and which would be a lovely accent that could be adjusted to the colors you prefer and even seasons. Center the range on the top cabinet run as I sketched it here, not between the two walls. The area to the right of the range will be the main cooking area. The cleanup will happen to the right of the sink, opposite the island. The island will be your work area, as you say it now is. I squared the island and slightly enlarged it. I really urge you to put in a prep sink. I know it seems redundant so close to the cleanup sink, but it isn't. Mine, like this one, is very close to the cleanup sink, but I use both, piling dirty dishes into the cleanup sink and keeping the prep sink clear for work. Of all the changes I made in my new kitchen, I think the inclusion of that sink was easily one of the most important. I think your cleanup sink should be large enough to hold your biggest frequently used pans. It does not, IMO, need to be as large as it presently is. Making it smaller will leave you room for more drawers. If this is an idea you can consider, you can solicit input with a query thread here on GW. I am not sure of the size of the window on the sink wall. I would love you to have 15" cabinets on that wall and on the left corner. On the range wall, 12" cabs will be fine, and will leave easier work areas. (Although I find no problem with 15" cabs flanking my range, because most work on that wall is really done ON the range itself.) Finally, I played with the idea of moving the fridge toward the sink, putting a shallow 15" or so wide cabinet facing the kitchen on the right of the fridge. If this is 8" or a bit less, it will be wonderful for storing your baking goods, spices, and cans. Then, behind it, facing the family room would be a 15" deep, 20" or so wide pantry for whatever you chose to store there. Hey, among other goodies, it could hold the ladder you will need to access the top of your ceiling-height cabs! This is just idea playing--not a hard proposal. Actually, all of this is just playing with ideas, of course. As I have said before in other links, this is like playing with paper dolls as I did as a child. Just plain fun. This post was edited by Bellsmom on Wed, Mar 26, 14 at 22:28...See MoreHelp! Major house remodel - can't figure out floor plan
Comments (10)Yes, I've researched the codes here. CA does have the same restriction - a legal bedroom cannot have a door to the garage. However, half the houses in this neighborhood have this same floor plan, and half of those families use this room as a bedroom - even though it's not legally a bedroom. However, we are planning to wall up that door and cut a new door to the garage somewhere else, so it will be a legal bedroom. The setback over here is 20 feet from the sidewalk. The front of our garage is 26 feet from the sidewalk, so we could extend the house up to 6 feet past the front of the garage. The house was built in 1962, and most of the houses in the neighborhood are very similar to this one. We haven't really considered a complete teardown due to cost. I think even if we did do a complete teardown, because the lot is so small, we would still end up with the same footprint - and face the same challenge of arranging all the rooms in the house. We did consider a second story, but aside from the fact that the foundation currently won't support a second story, a two story isn't really suitable for my elderly parents....See MoreKelly Foster
5 years agoUser
5 years agorantontoo
5 years ago
Related Stories

REMODELING GUIDESRenovation Ideas: Playing With a Colonial’s Floor Plan
Make small changes or go for a total redo to make your colonial work better for the way you live
Full Story
ARCHITECTURE5 Questions to Ask Before Committing to an Open Floor Plan
Wide-open spaces are wonderful, but there are important functional issues to consider before taking down the walls
Full Story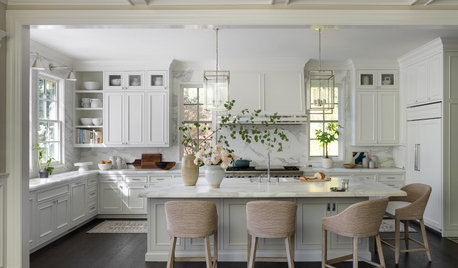
KITCHEN ISLANDSPlan Your Kitchen Island Seating to Suit Your Family’s Needs
In the debate over how to make this feature more functional, consider more than one side
Full Story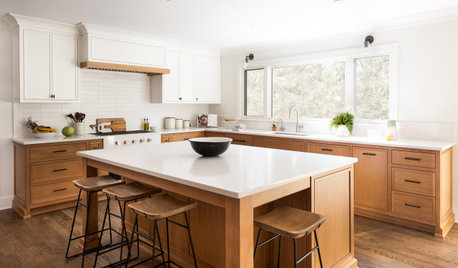
KITCHEN MAKEOVERSKitchen of the Week: White and Wood for a Busy Family of 5
A designer helps a New Jersey couple create a brighter and more efficient space for their active lifestyle
Full Story
DECORATING GUIDESHow to Create Quiet in Your Open Floor Plan
When the noise level rises, these architectural details and design tricks will help soften the racket
Full Story
HOUZZ TVAn Open Floor Plan Updates a Midcentury Home
Tension rods take the place of a load-bearing wall, allowing this Cincinnati family to open up their living areas
Full Story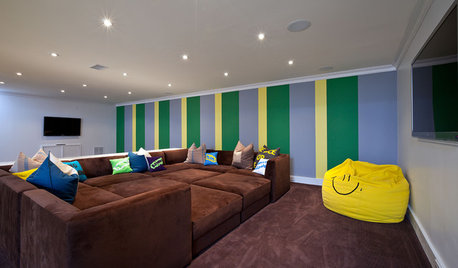
MORE ROOMS5 Basement Renovations Designed for Fun
Get inspired to take your basement to the next level with ideas from these great multipurpose family spaces
Full Story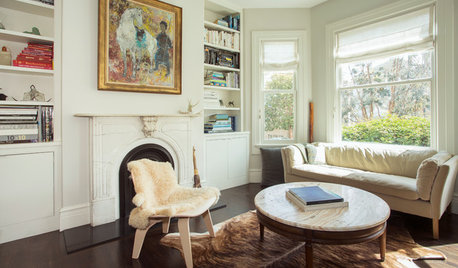
HOUZZ TOURSMy Houzz: Family of 5 Lives (Almost) Clutter Free
Smart decor decisions and multipurpose items help this San Francisco family keep things tidy
Full Story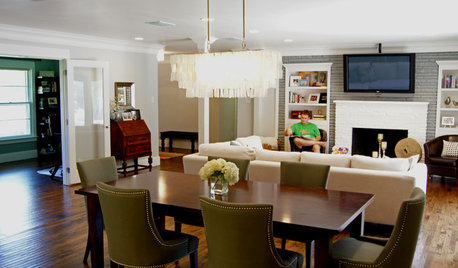
HOUZZ TOURSMy Houzz: Renovated 1950s Family Home in Texas
A complete overhaul reinvents a dark midcentury home, leaving a cool color palette, an open layout and a nursery splurge in its wake
Full Story
MOST POPULARPros and Cons of 5 Popular Kitchen Flooring Materials
Which kitchen flooring is right for you? An expert gives us the rundown
Full StorySponsored








mama goose_gw zn6OH