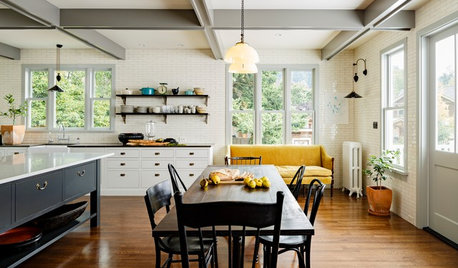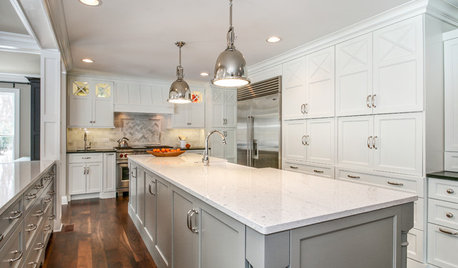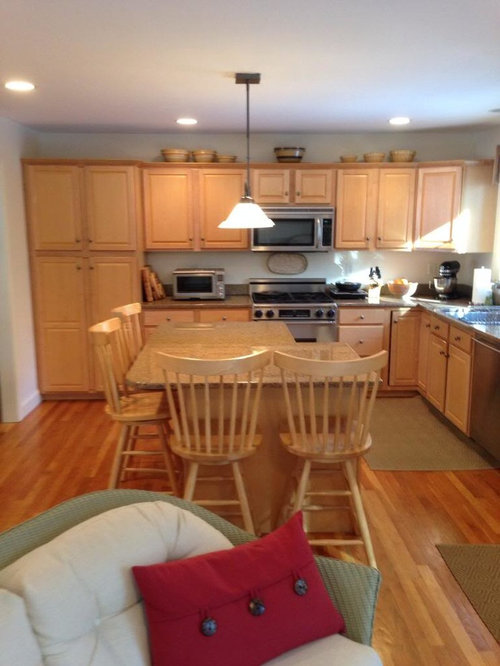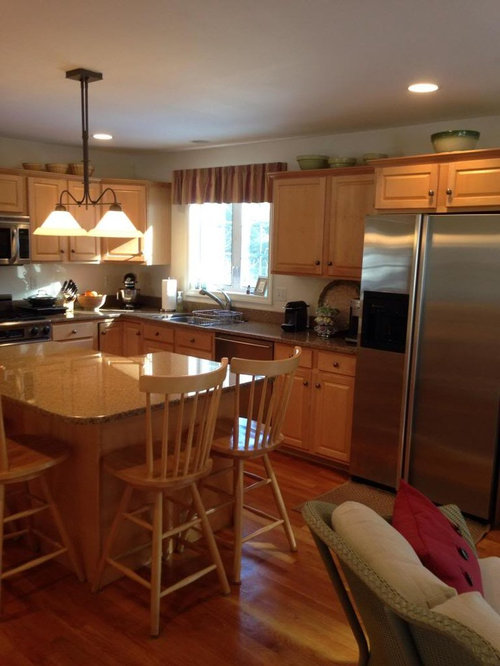Major Change in Plan/Please Help w/ Layout
amck2
10 years ago
Related Stories

HOUZZ TOURSHouzz Tour: Major Changes Open Up a Seattle Waterfront Home
Taken down to the shell, this Tudor-Craftsman blend now maximizes island views, flow and outdoor connections
Full Story
MOVINGRelocating Help: 8 Tips for a Happier Long-Distance Move
Trash bags, houseplants and a good cry all have their role when it comes to this major life change
Full Story
BATHROOM WORKBOOKStandard Fixture Dimensions and Measurements for a Primary Bath
Create a luxe bathroom that functions well with these key measurements and layout tips
Full Story
MOST POPULAR7 Ways to Design Your Kitchen to Help You Lose Weight
In his new book, Slim by Design, eating-behavior expert Brian Wansink shows us how to get our kitchens working better
Full Story
HOME OFFICESQuiet, Please! How to Cut Noise Pollution at Home
Leaf blowers, trucks or noisy neighbors driving you berserk? These sound-reduction strategies can help you hush things up
Full Story
REMODELING GUIDESMajor Remodel: Restoring a Queen Anne to Glory
Misguided 1970s changes marred this Victorian-era home in Portland, until a dedicated family moved in
Full Story
SELLING YOUR HOUSE10 Low-Cost Tweaks to Help Your Home Sell
Put these inexpensive but invaluable fixes on your to-do list before you put your home on the market
Full Story
ORGANIZINGDo It for the Kids! A Few Routines Help a Home Run More Smoothly
Not a Naturally Organized person? These tips can help you tackle the onslaught of papers, meals, laundry — and even help you find your keys
Full Story
DECORATING GUIDESHow to Plan a Living Room Layout
Pathways too small? TV too big? With this pro arrangement advice, you can create a living room to enjoy happily ever after
Full Story
BEFORE AND AFTERSInside Houzz: Ideabooks Propel a Major Chicago Remodel
Communicating redesign wishes was easy for a homeowner with Houzz’s tools at her fingertips
Full Story











bellsmom
amck2Original Author
Related Discussions
At wits end!! Please help w/ 1st floor layout plan -pic heavy
Q
Layout Help - U-Shape w/ Island - Plans almost finalized
Q
Layout down to the nitty gritty. No major changes please
Q
Layout change, now where do I end the backsplash? Please HELP
Q
romy718
amck2Original Author
bellsmom
Cindy103d
Gracie
romy718
amck2Original Author
amck2Original Author
romy718
amck2Original Author
Gracie
romy718
lavender_lass
amck2Original Author
Gracie
Gracie
Gracie
romy718
romy718
amck2Original Author
lavender_lass
deedles
amck2Original Author
Gracie
amck2Original Author
bellsmom
lavender_lass
lavender_lass
amck2Original Author
Gracie
amck2Original Author