Kitchen Design Help! Completely rearrange or appliances in two corners
loadedlongboard1
8 years ago
last modified: 8 years ago
Featured Answer
Sort by:Oldest
Comments (22)
Related Discussions
Can you help rearrange my kitchen cabinets? Lots of pix
Comments (12)Any particular reason you put the sink across from the range? There was a pretty exhaustive discussion of why not to do that in Small Kitchen & Dining Room thread, and also in the thread about what ranges are safest for kids (link below) (the title of that thread was sarcastic--the point was that kitchen design, not range choice, is what influences whether you have accidents/burns happening). The basic problem is that if the range and sink are across from each other, you are designing a kitchen in which accidents are waiting to happen because you force yourself to walk across the kitchen with hot water and hot and/or dirty pans. It's especially dangerous if you have pets or small kids or if pets/kids are ever guests in your house, but the danger is only reduced, not eliminated, if pets/kids are not an issue. A galley or modified galley like you're proposing is fine, but it is MUCH SAFER to put the sink and range on the same side, and the fridge/freezer on the opposite side. There is no safety advantage to putting the fridge on the same run as another fixture (i.e. sink or range), but there is a major advantage to putting the sink and range on the same run: you can empty your boiling pasta water, take pans to the sink after you use them, etc., without ever walking across the open floor. So there is no opportunity for kids or pets to get underfoot or in the way, or for you to slip, and drop hot things on kids/pets/the floor. Given your constraints, I would suggest putting the sink on the same run as the range and the wall oven on the fridge run. Putting a wall oven there is way less dangerous than putting the range there, first off because using a wall oven never involves pots of boiling water, and second because usually when people take things out of the oven the first thing they do is set them on the counter to cool--so stuff would come out of the wall oven and be set down beside it to cool; stuff would not be carried, hot, across the kitchen. But I think what would actually make the most sense here, since you have a longer run on the bottom, is to put DW, sink and range along the bottom, and move the fridge and freezer up to the top. They should probably go on the end where the wall oven is shown, so put either a pullout or a couple of feet of counter between them--from right to left it would go freezer, fridge, counter or pullout, wall oven, more counter. Here is a link that might be useful: Thread on burn-safe kitchen design...See MoreNeed help for our kitchen design -- complete newbies
Comments (23)I love your angled walls and octagon shapes and think your kitchen/dining area is going to be incredible. Since nobody uses your garage entrance except family, I think entering through laundry is just fine. Even if you are coming home from a Costco run because I would imagine that a lot of that Costco stuff is going into the pantry, right? So, really it's a straight shot. I would make the wall opposite w/d as a mini-mudroom type of set up. Although, really, I do agree that it would be best to move W/D upstairs near bedrooms so do share your upstairs floor plan with us so we can help you do that. In our previous 2-story with bedrooms upstairs, we moved W/D to the master bath upstairs and it was, by far, the best thing we ever did in that house. Of course, if W/D are moved upstairs, that whole room would make a great mudroom and give you lots of landing space. Someday, a future family with kids will thank you for both changes. I actually like your current fridge location but I think that's because I don't like the look of fridges and always want them off where they are less noticeable as long as they are still in a place that makes sense for ice-water-stone-fire. And I think it achieves that where it's at. But it would work fine on the other side if you choose. But, yes, please consider a smaller island with a larger prep sink with adequate counter on each side of the sink. In your original island plan, your sink was so close to the edge that you would have to put food to the right of the sink and then put it back where when done washing it. So much easier to have unwashed on one side, wash it, then clean food moves to the other side. While I like the two island ideas much better than the huge continent-sized island you originally had, I question whether a second island is necessary. You have a LOT of counter space and really don't need a second island for buffet service, imho. Get rid of the desk, make it into a beverage center that would work for both coffee or drinks, and use that area for buffet service. If budget allows, I'd put another small beverage sink there to make coffee/tea/drink-mixing convenient, and a small beverage fridge and/or wine cooler. Or both. You have the room. If budget doesn't allow for all this now,I'd plumb and wire for it and add them later when money frees up. Instead of the second island, I'd go for more comfortable seating as well. I totally agree with AnnKH that you have room for a sitting area and you should go for it. Our remodel is allowing for that and even though we're far from done (DIY takes time), those comfy loveseats are getting a lot of use. It so welcoming and I appreciate people sitting there to visit with me. It keeps them out of my work zone but close enough to chat. If you search through threads here, most people dislike desks for all the reasons previously stated. I love the idea of including a file drawer and storage for office supplies and, really, with laptops and tablets, you can sit anywhere. I'd be sitting in one of those comfy chairs. :) Unless I needed space to spread out papers, then your island or dining room table will do nicely. I really look forward to seeing your final plans and your reveal. I just love the space you're working with....See MoreNewbies need advice and opinion on kitchen design and appliances
Comments (42)I need to warn you. I'm not one of the talented design gurus here, just an interested amateur. I think Lisa was working with the wrong dimensions, correct? I wrote them on the diagram. Please let me know if they're correct. If so, cpartist is right. You don't have room for an island. I left off your peninsula only because you never answered the question Lisa asked: If a peninsula is put in the location in your original plan, will you have at least 60" from the edge of the peninsula to the edge of your dining table? That is the minimum needed to have seating at both and still have room to walk if people are seated at both locations. Anyway, the best I could do is this: First, let me know if the dimensions are accurate. I didn't bother to draw uppers in on the fridge wall. The blue line will be about 117" fro the end of the counter to the edge of the kitchen. The yellow line measure will be about 86" from north counter edge to south counter edge and about 81" across where the fridge is (unless you get a true counter-depth/built-in). A lot of people do something a bit different in kitchens like yours that adds counter space and storage. They go with 30" deep counters. This adds a lot more counter space and, if you get custom cabinets, also a lot more storage with the deeper drawers. It will allow you to make a regular fridge look more built-in as the counter-depth will come out to the fridge door (you do need to allow for door swing). It also gives more space behind the range for less grease splatter on the backsplash and behind the sink for cleaning items (or pretties). If you do that, the north/south green line would be 74" and the east/west will be 105". Without an island or other blockage, there is plenty of room to walk from fridge to sink so crossing over the cook's area isn't a problem. It's not the most creative layout but it is a functional one. I know your wife wants some glass uppers. I wouldn't recommend them right next to the range and hood due to potential grease collection in that proximity, harder to keep clean. Also, keep in mind, your hood should be larger than your cooktop. I think you're going for a 36" cooktop? If so, you need a 42" hood. With a 30" cooktop, you need a 36" hood. If you go with the wider hood and have a couple inches clearance on each side before the upper cabinets start, then glass doors there should work fine. Hope this helps a bit. Have you read the "New to Kitchens? Read Me First" thread? If not, please do. It kinda bounces around from pages 1-3....See MoreHelp with kitchen design, trying to decide between two layouts
Comments (79)You know, I agree with you that the island perpendicular to the window wall doesn't feel as right as the island parallel to the window wall. Interesting. I stopped and thought about why that would be. My first thought was that, with the island perpendicular to the window wall, the end of the island closest to the living room now feels as if it's intruding into the walkway between the kitchen and living room. Even though the island ends in line with the side of the fridge closest to the living room, the island still feels as if it's intruding. However, when I look at the island parallel to the window, I also think the end of the island closest to the dining room feels as if it is intruding into the dining room. Even though the island ends in line with the side of the perimeter cabinet closest to the dining room, the island still feels as if it's intruding. So when you're standing in the living room, you like the perpendicular-to-the-window-wall island orientation less (because the island feels as if it's intruding towards you). And when you're standing in the dining room, you'll like the parallel-to-the-window-wall island orientation less (because the island feels as if it's intruding towards you). Given all that, I actually think this shape island (posted earlier upthread) feels the best from both perspectives: That is because the island is completely and clearly inside the invisible borders of the kitchen as delineated by the side of the fridge closest to the living room and the side of the perimeter cabinet closest to the dining room. A square (ish) island doesn't even touch the borders -- it's well inside them by a foot or two, making it impossible for the island to feel as if it's intruding into another room. This home layout is so open that it lacks some of the normal cues (walls/doorways/floor changes) marking where the kitchen ends and another room begins. So in this island's case, a setback from the technical kitchen border helps to clarify things. The island's definitely in the kitchen and only in the kitchen. Here is an edited version that stops the island a foot or two short of the borders in both directions: I'd recommend having seating just on the living room side of the island. Seating on the dining room side puts those chairs back to back with dining room chairs, and I always think that looks/functions a bit oddly....See MoreBuehl
8 years agoBuehl
8 years agoBuehl
8 years agolast modified: 8 years agoloadedlongboard1
8 years agoBuehl
8 years agoUser
8 years agoloadedlongboard1
8 years agolast modified: 8 years agodreamhouseforsomeday
8 years agoBuehl
8 years agolast modified: 8 years agoBuehl
8 years agoBuehl
8 years agolast modified: 8 years agoBuehl
8 years agoBuehl
8 years agolast modified: 8 years agoBuehl
8 years agolast modified: 8 years agoBuehl
8 years agolast modified: 8 years agoBuehl
8 years ago
Related Stories

KITCHEN DESIGNHere's Help for Your Next Appliance Shopping Trip
It may be time to think about your appliances in a new way. These guides can help you set up your kitchen for how you like to cook
Full Story
KITCHEN DESIGNKey Measurements to Help You Design Your Kitchen
Get the ideal kitchen setup by understanding spatial relationships, building dimensions and work zones
Full Story
MOST POPULAR7 Ways to Design Your Kitchen to Help You Lose Weight
In his new book, Slim by Design, eating-behavior expert Brian Wansink shows us how to get our kitchens working better
Full Story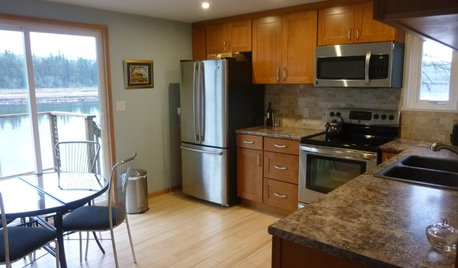
KITCHEN MAKEOVERSSee a Kitchen Refresh for $11,000
Budget materials, some DIY spirit and a little help from a friend turn an impractical kitchen into a waterfront workhorse
Full Story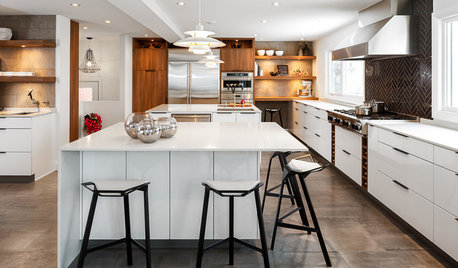
KITCHEN DESIGNKitchen of the Week: Cooking for Two in Ontario
Three small rooms become one large kitchen, so an Ottawa couple can cook side by side and entertain
Full Story
SELLING YOUR HOUSE10 Tricks to Help Your Bathroom Sell Your House
As with the kitchen, the bathroom is always a high priority for home buyers. Here’s how to showcase your bathroom so it looks its best
Full Story
BATHROOM WORKBOOKStandard Fixture Dimensions and Measurements for a Primary Bath
Create a luxe bathroom that functions well with these key measurements and layout tips
Full Story
STANDARD MEASUREMENTSThe Right Dimensions for Your Porch
Depth, width, proportion and detailing all contribute to the comfort and functionality of this transitional space
Full Story
BATHROOM DESIGNKey Measurements to Help You Design a Powder Room
Clearances, codes and coordination are critical in small spaces such as a powder room. Here’s what you should know
Full Story
SELLING YOUR HOUSEHelp for Selling Your Home Faster — and Maybe for More
Prep your home properly before you put it on the market. Learn what tasks are worth the money and the best pros for the jobs
Full Story



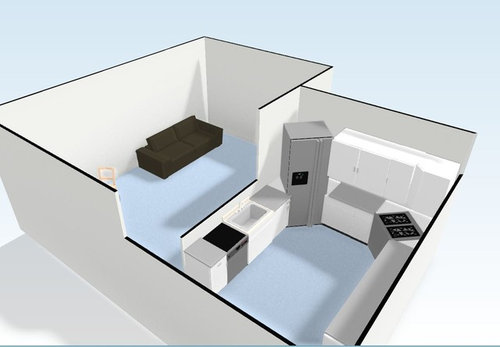
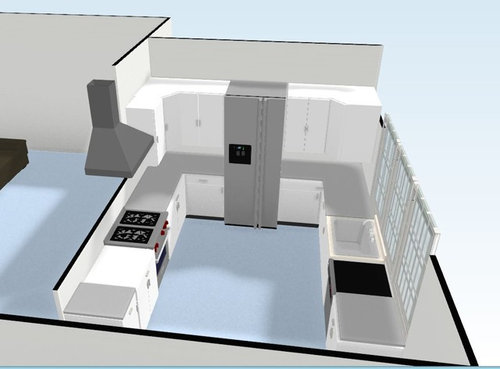
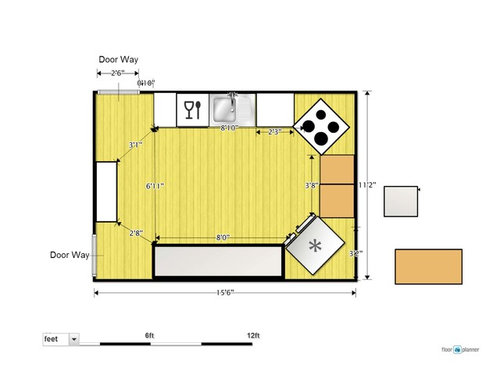
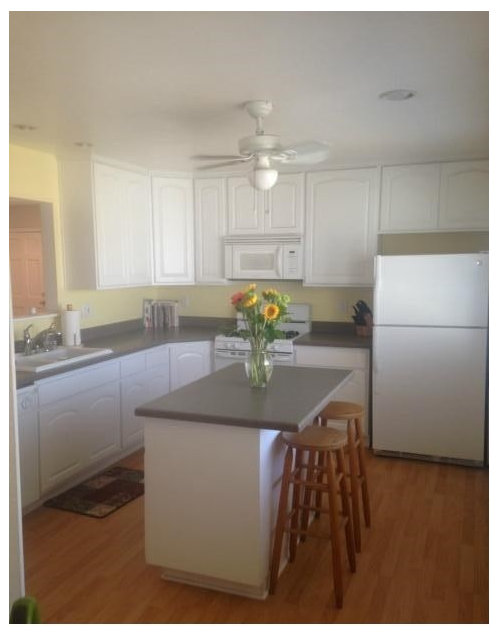
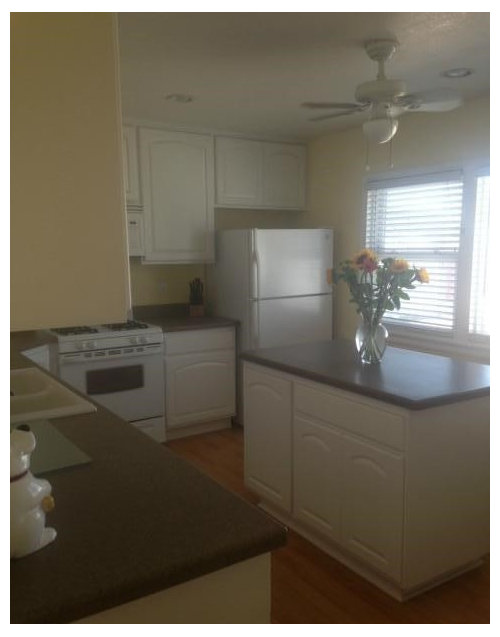
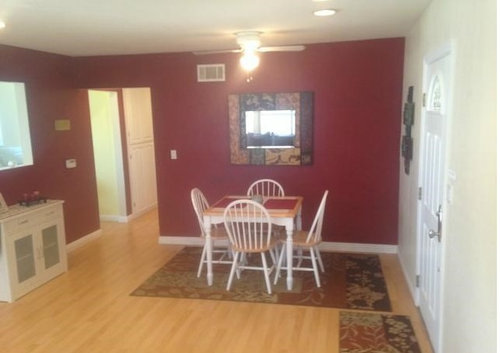
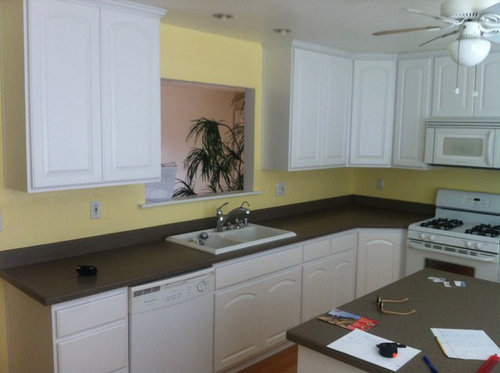

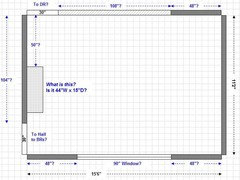
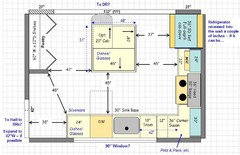

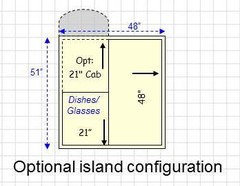
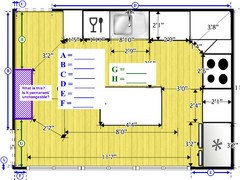
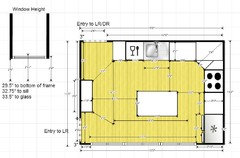
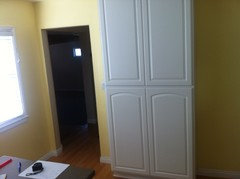
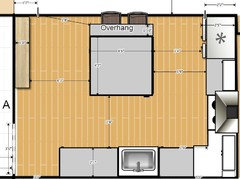
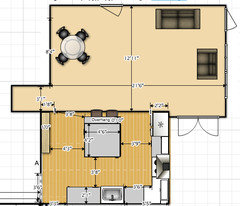
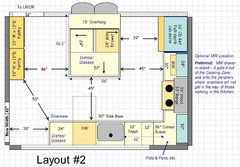





loadedlongboard1Original Author