Need help for our kitchen design -- complete newbies
tcchaconas
9 years ago
Featured Answer
Sort by:Oldest
Comments (23)
jlc712
9 years agotcchaconas
9 years agoRelated Discussions
kitchen reveal almost completed not staged kitchen-need tile help
Comments (96)This is my FAVORITE FAVORITE GW kitchen. It has soul and personality. I look at your pictures and just want to wander in there and linger, feeling the coziness and healing properties of that welcoming and nurturing space. It feels like a li'l ol' soft grandma with arms outstretched waiting to hug me. It does NOT remind me of so many cold, hard casket like fancy kitchens in the pictures. This one has a warm heartbeat throughout. Fantastic job, and I'm sure with the elbow grease/blood/sweat/tears you put into her you'll love her all the more over the years!!...See MoreNewbie needs decorating/design help
Comments (3)I'm posting a couple of pictures of the current proposed layout, just so you can get an idea of how it's going to look. This is the island looking out at the cleanup zone. Needless to say, the countertops and backsplash won't end up being blue. ;) Oh, and just so you know, the area in the background where you see the banquette? That's where our kitchen is now. Here is a link that might be useful:...See MorePlease help with designing our galley kitchen!! Designers help!
Comments (15)If teal isn’t doing it for you that blue color is really pretty too and still would look gray with brass and the grey floor tile! I found a few good options on amazon for the hardware by searching brass square pulls and also these on way fair: https://www.wayfair.com/Hamilton-Bowes--Ventoux-5-Center-Bar-Pull-24128SB-24128SCOP-L1123-K~HMBW1035.html?refid=GX293766718941-HMBW1035_40348394&device=m&ptid=762818256643&network=g&targetid=pla-762818256643&channel=GooglePLA&ireid=83020192&fdid=1817&PiID[]=40348394&gclid=EAIaIQobChMIsbjP3fmW5AIVgrfsCh1oWwbcEAQYDSABEgIS_PD_BwE Here is a link to a similar light fixture! https://www.bellacor.com/productdetail/elegant-lighting-ld6042br-eclipse-brass-and-frosted-white-12-inch-one-light-pendant-2116486.htm?partid=googlePLA-DataFeed-Pendants-2116486&kpid=2116486&utm_source=google&utm_medium=cpc&utm_campaign=Shopping_-All_Products(NEW)&utm_term=&utm_content=multi-converters_(2-5)&gclsrc=aw.ds&&gclid=EAIaIQobChMIv_64qPqW5AIVFKrsCh0HGQGgEAQYCCABEgJyK_D_BwE I think the subway tile will look classic and gives you more leeway to get a countertop that can be the star! If you picked the geometric backsplash I would say go for simple very toned down counters....See MoreNeed help with kitchen design and our design style
Comments (7)i don't have anything to say about the island, but your options for backsplash are pretty broad. presumably you want the dramatic counter to be the star, in which case your backsplash should play a supporting role -- white, or some cool gray taken from the stone veining. If you want something more unusual, bring in the interest by way of texture -- a shiny or iridescent white, say -- or tile shape -- like fan-shaped tile....See Morerebunky
9 years agoediblekitchen
9 years agotcchaconas
9 years agotcchaconas
9 years agoBuehl
9 years agolast modified: 9 years agoBuehl
9 years agolast modified: 9 years agoBuehl
9 years agoBuehl
9 years agotcchaconas
9 years agotcchaconas
9 years agolast modified: 9 years agojlc712
9 years agoJillius
9 years agoediblekitchen
9 years agoAnnKH
9 years agorebunky
9 years agosena01
9 years agodebrak_2008
9 years agotcchaconas
9 years agojlc712
9 years agofunkycamper
9 years ago
Related Stories

MOST POPULAR7 Ways to Design Your Kitchen to Help You Lose Weight
In his new book, Slim by Design, eating-behavior expert Brian Wansink shows us how to get our kitchens working better
Full Story
KITCHEN DESIGNKey Measurements to Help You Design Your Kitchen
Get the ideal kitchen setup by understanding spatial relationships, building dimensions and work zones
Full Story
KITCHEN DESIGNDesign Dilemma: My Kitchen Needs Help!
See how you can update a kitchen with new countertops, light fixtures, paint and hardware
Full Story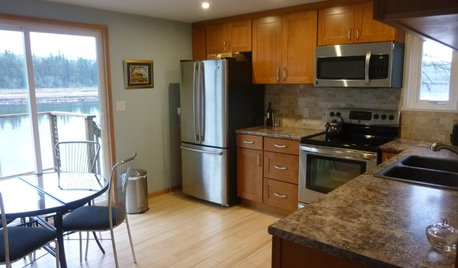
KITCHEN MAKEOVERSSee a Kitchen Refresh for $11,000
Budget materials, some DIY spirit and a little help from a friend turn an impractical kitchen into a waterfront workhorse
Full Story
WORKING WITH PROS3 Reasons You Might Want a Designer's Help
See how a designer can turn your decorating and remodeling visions into reality, and how to collaborate best for a positive experience
Full Story
BATHROOM WORKBOOKStandard Fixture Dimensions and Measurements for a Primary Bath
Create a luxe bathroom that functions well with these key measurements and layout tips
Full Story
STANDARD MEASUREMENTSThe Right Dimensions for Your Porch
Depth, width, proportion and detailing all contribute to the comfort and functionality of this transitional space
Full Story
BATHROOM DESIGNKey Measurements to Help You Design a Powder Room
Clearances, codes and coordination are critical in small spaces such as a powder room. Here’s what you should know
Full Story
KITCHEN DESIGNHere's Help for Your Next Appliance Shopping Trip
It may be time to think about your appliances in a new way. These guides can help you set up your kitchen for how you like to cook
Full Story



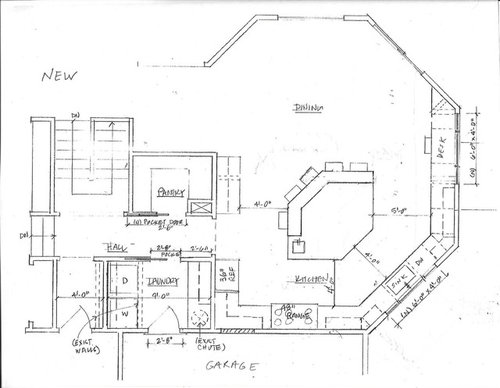
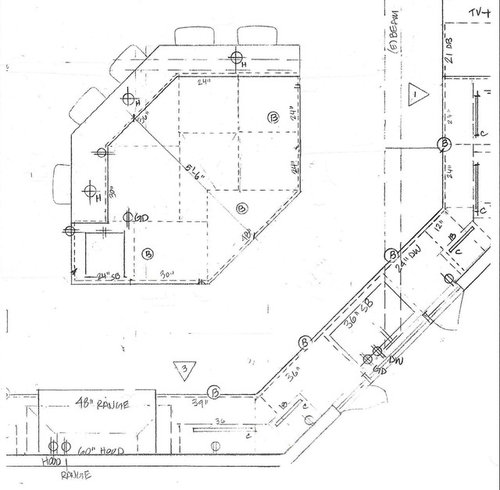
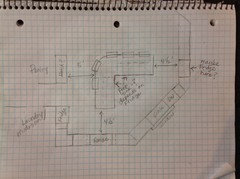


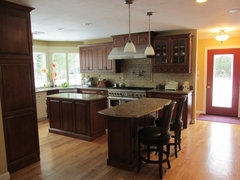




tcchaconasOriginal Author