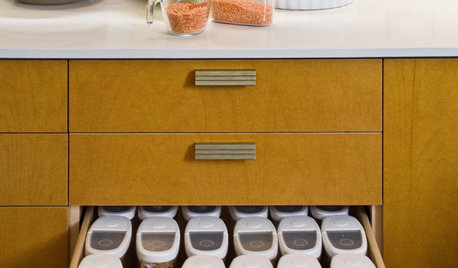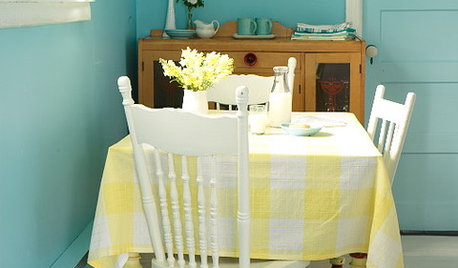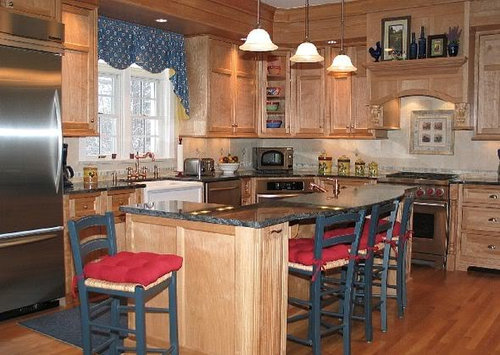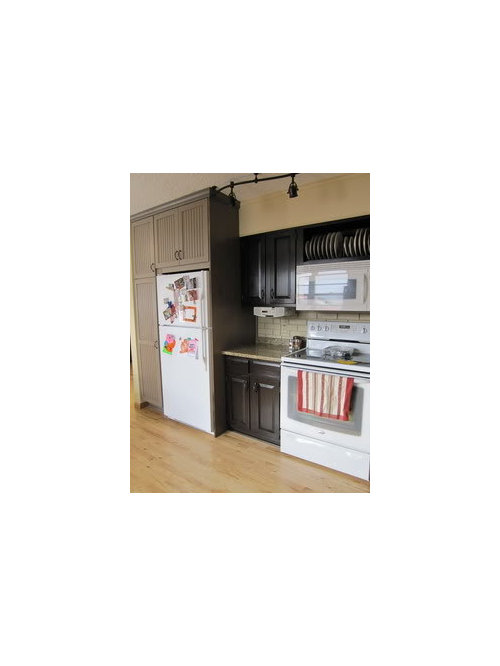This is much harder than I thought! I want my kitchen to be more user friendly. That user being me, and I'm 5'2". Whoever designed this kitchen did not do it for anyone under 5'7", if they even thought of getting to upper cabinets at all. There is a 5 foot pantry with a recessed cabinet over it that I can't reach at all. The same with the oven/micro cabinet, only it is a bookshelf over it, and I can't reach anything on the shelves. I can open the cabinets over the stove but I can only reach the items on the very front. And I can't open the doors over the refrigerator either. I want to bring all those upper cabinets forward so I can at least open the doors and see what is in there before getting out a step stool. I'd put vertical shelves above the oven/micro for cookie sheets and casserole pans, and install the tv above the refrigerator.
The pantry cabinet is 26" wide and 24" deep. It's hard to find anything or keep it organized, even with sliding drawers that don't pull all the way out. I'd rather change the whole thing to pull-outs.
My cabinets are in great shape, oak, and custom made in 1983, so I'm going to keep the ones that work for me, and cannibalize the rest. At first I was just going to leave the cabinets where they are, and redo some of the upper cabinets. Then, inspired by some of you, I started thinking how nice it would be to have more windows in the kitchen, or at least a window that came down to the counter over the kitchen sink. I might actually be able to open & close a window at that level.
Dh & I already planned on widening the opening between the kitchen and living room, and there will be a dining room just off the kitchen, so we are going to lose some wall space, but I'd rather have the opening than the wall.
Here is a general floor plan of the kitchen and surrounding rooms as it is now:
{{gwi:1736267}}
This is the cabinet arrangement on the west wall overlooking the backyard - as it is now and with measurements of each cabinet piece.
{{gwi:1736268}}
This is the cabinet arrangement on the east wall with the living room on the other side:
{{gwi:1736269}}
The refrigerator and freezer are a set and used to be side by side where the freezer and door are now. We moved the refrigerator when we added the door.
These are my inspiration pictures. I don't know whose they are but I'm sure I got most of them here.
This is almost exactly what our new floor plan will be like, and how I want the kitchen bar to be.
{{gwi:1736270}}
Arched hood:
{{gwi:1607225}}
Refrigerator cabinet
Double refrigerator/freezer cabinet
{{gwi:1736273}}
Window over sink
Location of tv in cabinet
With all that in mind, I started moving the cabinets around and came up with these ideas, neither perfect, in fact, neither the least bit satisfactory. When I put in a window even the least big bigger than the one I currently have (30") it messed up all the other upper cabinet placement. I may just have to have a window made that is taller but the same width.
West side, with the cabinet on the far left rebuilt into pull-out pantry, other lower cabinets left where they are, and a cabinet on the end added for muddy shoes, etc, and coat pegs on the upper cabinet above it.
{{gwi:1736278}}
East side
{{gwi:1736279}}
With the oven cabinet rebuilt with deep shelves on top, and a 36" French door refrigerator. (I couldn't get both of mine in the space, and while I hate to ditch a perfectly fine refrigerator right now, I would buy a refrigerator-freezer when it died anyway.) And empty space next to it because nothing fit.
And then I reshuffled the pieces and came up with this plan
West side using both my refrigerator & freezer, and once again, the upper cabinets didn't fit right but I do like the refrigerator on that wall. However, there is no bar between the kitchen and living room, and that is something we really want.
{{gwi:1736281}}
East side
{{gwi:1736283}}
I will say too that dh is not happy about my plans that move all the cabinets. It's not the expense, just that it is such a pain. In the neck. In the back. In the arms. ;)
Do you see any way to make the kitchen more efficient using the cabinets and space I have?



















desertsteph
TxMartiOriginal Author
Related Discussions
help finalize color scheme? lots of pix
Q
Do you rearrange your furniture a lot?
Q
Opinions: Trying to complete my decisions...lots of pix!
Q
My kitchen needs paint part 29-PIX. ((help))
Q
marcolo
TxMartiOriginal Author
ideagirl2
TxMartiOriginal Author
TxMartiOriginal Author
desertsteph
ideagirl2
TxMartiOriginal Author
ideagirl2
TxMartiOriginal Author