Help! I'm near ordering everything (days), found a major issue
Eric
9 years ago
Featured Answer
Sort by:Oldest
Comments (10)
Eric
9 years agooldbat2be
9 years agoRelated Discussions
Help! I'm feel like I'm going crazy...long
Comments (55)Ladies may I join you in this discussion? I am a young healthy looking 62. And today is my first visit here after looking up adrenaline I sure understand better now That's what I have going on MY NATURE'S PACE MAKER.working. Adrenaline After a stay in icu heart recently everyone finally agreed i am mot crazy.it was.my heart. The docs installed is a device catch my heart acting badly is a heart tracker like halter monitor. Under my chest muscles on top of my heart. I can cause it record what just happened.. iam write with excitment because your stories are all so familiar. These stories for me begin after mitral valve repair. 7 years ago. Basic problem ..unless the doc sees the heart behaving badly they deny the problem. All this time we never could catch it Last doc said bluntly if we dont see it didnt happen. You must to er Well recent at 230 am it woke me up, just as you have described. I went directly to the er They caught the serious thing! Arrithemia and more then two days in icu. Now meds have slowed my heart from 70 to 52 while docs decide what to do. Last night I realized I was having an adreilin rush. The same rush I went to a neurologist for help. Over a year and half. Often it also affect my skin. Goose bumps crawling feeling all day long! Well have I got news for him.I was not crazy about that either. my gp I visited last month just to say. I know you don't know what is wrong but I still got it. Knows too I sat in neros office two months ago ,,,same thing. I said dr i just want you know ME when I end up in er..and i need you. well it was er straight to icu. Home now with electrical issues. Last last night meds have my average at 52 bpm.it woke me. 2 3 am. I use my tricks to get back to sleep.as soon as felt sleep coming on the stomach feeling spread. It woke me up heart pounding.sweat .out of breath!!! Happened several times . then checked average heart rate on my Garmin. 48. Average 48 so i was probably lower. Maybe 45! My natural pace maker kicked in every time sleep lowered bpm and I was short on air. Natural pace maker? Adrenaline can't wait to see what was recorded on my device Thank you body! Now I think i know what as going on for long time hidden from doc view. Electric shock adrenaline style...See MoreUpstairs steps near front door is an issue?
Comments (30)Sounds like you are moving into my old house :) Regarding the tiny bathroom, our current house has very small (and windowless) bathrooms with 8 foot ceilings and one of them was painted a very pretty but dark copper color by the previous homeowner. The color was lovely, but combined with the small size it felt claustrophobic. After a year I painted it a light silvery blue and it was a big improvement. That said, it's not a guest bath, it's in daily use, and the combination of tiny, windowless, and lowish ceilings is a real doozy. If you've only got one or two of those features, the more intense color might be just fine. I think you don't have a lot to lose going with the bold color you like. You can always repaint it if the bold color doesn't work, and because the room is so small, you can do it very inexpensively :) I used Porter paint, which probably cost $27 a gallon, and I have enough paint left to paint the room over again if the light color shows wear and tear from the kids, or to paint some furniture :) Also, in my town, the Habitat for Humanity ReStore has lots of mistint paints from the better paint shops in town--I've bought gallons of Porter and Martin Senour there for $3. At that price, you can repaint the bathroom every week :)...See MoreBuilding a new craftsman style home. Builder wont fix major issues!!
Comments (63)Just to be clear, I don't see causation for the developer, it isn't that you and your attorney can't argue causation for the developer, feel free to sue him and roll those dice, but it is an expensive get. Your chances of winning are much less than they are against the builder, and you are unlikely to be awarded attorney fees on a negligence case with this many questions. You must show that the developer had a duty and but for neglect of that duty your house would not have these issues. There are many problems with this assertion, first, and hardest to overcome, is if you knew the approved builders before you bought the lot then you found them acceptable. You have to prove that the developer had a duty to the homeowner. Someone please tell me how selling a lot with certain covenants and restrictions creates a duty for him to fully insure the benefit of those covenants and restrictions that supersedes your acceptance of those covenants and restrictions. That is just one of the three things that you are going to have difficulty overcoming. Once you establish duty, you have to show that there was no reasonable action available that would negate the damage, noting that there are other builders available you would have to prove that they all have similar issues. Once you get past that, you have to prove that the developer actually neglected his duty, which since he has kicked the builder off the development is another tough get. It just seems like a tough win, that is going to cost more than you end up with. Sorry, but that is my opinion. ---------------- Along with my father I have developed several mixed use developments (homes, apartments and shopping), and I am currently a member of an LLC developing a small shopping/condo warehouse district development. I am not saying the developer will not want to help, I am saying as a developer, access is the leverage I have (the money that builders can make from me). Once the builder is removed he is going to tell me to go pound sand. I will happily testify on your behalf if need be, however, if I start paying for things to get done I am opening myself up to an argument that I accepted responsibility. As much as I want financing and publicity to be positive, that has to happen on the front end. I can't start paying for the mistakes that builders make without opening myself up to being responsible for every problem by every homeowner....See MoreHard water issue...I'm at a loss
Comments (9)Resin lifespan depends on a number of things: -quality of the resin -chlorine in the water (oxidizing kills the resin) -iron in the water -if the unit is oversized - and isn't getting fluidized when it backwashes. As the resin oxidizes, in particular, it loses its capacity to do ion exchange. Twelve - fifteen years is a ballpark - your mileage may vary (as they say). The real test is if your softener continues to provide soft water. To establish if your softener is still providing soft water, you can test it. Even some of the worst resin is going to provide soft water right after a regen. The issue is if it can maintain that level until the next regeneration. If you test it every few days, you should be able to see if the hardness levels are climbing before the next regeneration. I suspect they are. The point about testing near the softener is so that you are testing what you think you are testing. In other words, flush out the line so you are getting water that's "just been through the softener" and not water that's been sitting in the pipe for a few days. As far as the type of resin: It once was that Dupont resin from US was the gold standard. You probably aren't going to get that. You are probably going to get no-name imported resin. If you have city water with chlorine, then 10% crosslinked resin will withstand oxidation from chlorine better than 8%. Hardness minerals precipitate when exposed to heat. It's no coincidence that coffee pots and water heaters lime up. I think that your softener has been delivering less than "soft" water to the water heater over a period of time, and the heat has precipitated the lime out of the water until it's noticeable. I suspect that fluting the water heater is a temporary fix....See MoreUser
9 years agokalapointer
9 years agoEric
9 years agoEric
9 years agoEric
9 years agoLaurie Brasnett
9 years agoEric
9 years ago
Related Stories

BATHROOM MAKEOVERSRoom of the Day: See the Bathroom That Helped a House Sell in a Day
Sophisticated but sensitive bathroom upgrades help a century-old house move fast on the market
Full Story
FUN HOUZZEverything I Need to Know About Decorating I Learned from Downton Abbey
Mind your manors with these 10 decorating tips from the PBS series, returning on January 5
Full Story
BATHROOM DESIGNRoom of the Day: A Closet Helps a Master Bathroom Grow
Dividing a master bath between two rooms conquers morning congestion and lack of storage in a century-old Minneapolis home
Full Story
MOVINGRelocating Help: 8 Tips for a Happier Long-Distance Move
Trash bags, houseplants and a good cry all have their role when it comes to this major life change
Full Story
REMODELING GUIDESOne Guy Found a $175,000 Comic in His Wall. What Has Your Home Hidden?
Have you found a treasure, large or small, when remodeling your house? We want to see it!
Full Story
REMODELING GUIDESRoom of the Day: Antiques Help a Dining Room Grow Up
Artfully distressed pieces and elegant colors take a formerly child-focused space into sophisticated territory
Full Story
SMALL SPACESDownsizing Help: Storage Solutions for Small Spaces
Look under, over and inside to find places for everything you need to keep
Full Story
HOUSEKEEPINGThree More Magic Words to Help the Housekeeping Get Done
As a follow-up to "How about now?" these three words can help you check more chores off your list
Full Story
PETSHow to Help Your Dog Be a Good Neighbor
Good fences certainly help, but be sure to introduce your pup to the neighbors and check in from time to time
Full Story
LIFECould Techies Get a Floating Home Near California?
International companies would catch a big business break, and the apartments could be cool. But what are the odds of success? Weigh in here
Full Story



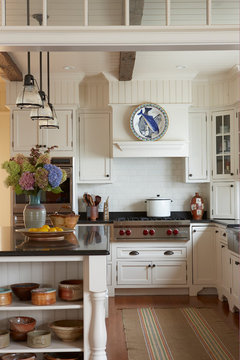
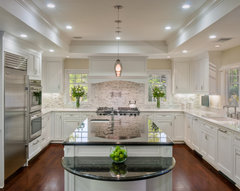

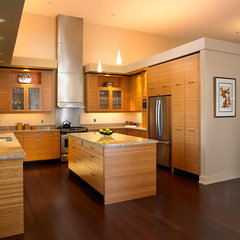
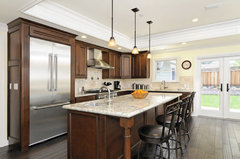

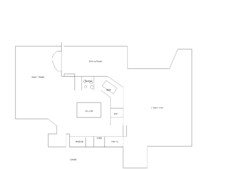
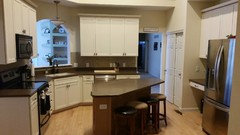
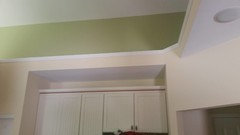
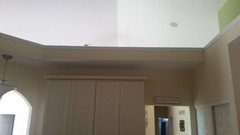
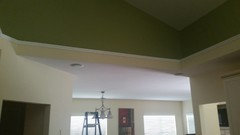



devonfield