Building a new craftsman style home. Builder wont fix major issues!!
dubya301
6 years ago
Featured Answer
Sort by:Oldest
Comments (63)
Flo Mangan
6 years agoopaone
6 years agoRelated Discussions
Building a new home.. Accomodate neighbors parking issue??
Comments (35)Robin -- you might be surprised about the perception of privacy. We recently moved from a city duplex with 10 feet between us and the next duplex. However, we had a 6 ft privacy fence on 2 sides of the back yard and a 6 foot stone wall between us and our wall neighbors. The house was also built with the proximity in mind and our windows were mostly transoms up high on the sides. We never saw and rarely heard our neighbors on either side or behind us (an alley) unless we wanted to. Now, we are looking in another town. It isn't a city and lots are quite a bit bigger. However, in most places fences are not allowed. In some places, 5 back yards are all facing each other in relative proximity - as in, I and your other 3 neighbors could probably tell what paper you were reading and whether you drink orange juice or milk at breakfast. In addition, dogs running and driving each other crazy with the invisible fenced back yards....See MoreA suggestion for new home builders
Comments (15)We live in an area that has a lot of clay, as well as sand. The sight we built our house on is slightly elevated from the rest of our property and has heavy clay underneath. My husband is an engineer, and because of this he engineered a concrete pier foundation himself. In 3 years we have not shifted one inch and are as solid as a rock. Slab foundations are common in Florida. We did not remotely want one over clay. It can cause too many issues. In our area many people tried to push a stemwall foundation. We quickly rejected that as well, as we saw people having major, and very expensive issues with them in the south. Stemwalls are common "up north", and they really are for an 'up north" building situation. There is a reason all the old, and I mean old, original Florida cracker homes are still standing. They built them on a pier foundation. Granted, some of these are brick piers, and were adjusted over the years, but we've seen a form of concrete as well. The piers also allow the home to breathe, and keeps insects under control. Termites need to build a mud tube to reach a building that is not sitting on the ground, and are easily seen. It is also a fact that if trees are removed from the site a home is to be built on, that a waiting period has to pass. The ground settles, sometimes a great deal, if ALL the roots are not removed (hard to do) and as the roots rot the house will settle. A friend of mine in central Florida was told she had to wait a minimum of 3 years after some pines were removed. She still had the pines removed, but chose a tree free site for her home. We've learned the hard way over the years that somnetimes what an "expert" will tell you is not always so, including engineers and builders. There is a lot of ignorance out there. We decided we would handle everything about building this home ourselves, and though stressful at times, we wouldn't have changed doing so. This house will withstand anything except a major fire or a tornado. I am so sorry for your home issues. It is heartbreaking. I hope you will be able to find a way to correct all this without going broke. You did the best that you thought you could do, and the so called "experts" really let you down....See MoreInterior door style for Craftsman style home
Comments (15)Beautiful doors--thanks for posting them! As I recall, the U.S. arts and crafts movement often preferred and used walnut because it was an "American" tree and wood, as opposed to oak which was commonly used in the craftsman movement in Britain. Regardless of historical usage, walnut is not a species one would want to pay for and then paint. For painting, one would seek a much cheaper wood and one with a closed grain, not an open grain. Staining and accentuating the beauty of the Walnut wood grain and color would be the preferred finish. Drop dead gorgeous doors in the right setting......See MoreHow to fix-new home should have level entry, was framed for two steps!
Comments (19)Hi all, Thank you all who answered this post. I wanted to give you an update since things got real crazy for quite a while. I know when I read posts, I always want to find out the resolution. This situation is that we were buying a home from a production builder. After carefully re-reading the fine print in the contract, we realized that we didn't really have much power to force them to upholding our selections and options. We were in contract with them as a buyer and seller, not as a buyer and a builder. Any customizations and selections were totally within their legal right to follow through with or not as they chose. We could have cancelled the contract but then would have been without a home for our in laws. There was not another lot left to swap to for a do-over. We decided to forge on ahead, and actually banded together with some other neighbors on the court to keep each other on our toes in regard to preventing more major mistakes happening. We know this was the best option for us and the parents. They do not have many years(if any) left and they want to spend it living in the same neighborhood as grandkids, not waiting around for perfection. Also, since we started the process pre-covid, we would have ended up spending loads more to get less of a home further away. We did have them build three shallow steps into the house from the garage and if we need a ramp in the future, they will convert it for us. They moved in May, and their home is in the perfect spot for them at the end of the cul-de-sac. They see all the neighbors and dogs walking around the loop and there is a trail that adjoins the older and newer section of the neighborhood that comes out right past their home. Due to the trails, hills, and trees, the backyard has 180 degrees of lovely trees with no other homes in sight. This was absolutely the right move for them, it just was a LOT of headache for us. We tried to not stress them about it too much because we wanted them to actually enjoy living in the home and not have a distaste for it because of all the problems. And yes, we did have a few more minor issues. The main take-away is to carefully read the contract and then determine what is worth cancelling it over. I was not familiar with a builder selling as a seller, not as a contractor, but I realize they do this to keep things rolling and to protect their bottom line. I am sure many people would not choose this set up for themselves, but for our family this has been the right choice. Overall, the quality of the build is very good so we are not concerned about things falling apart on us. Oh wait, but there's more...DH, myself, and our 15yo son have moved in with them! We decided to relocate across the country so DH can spend time with his parents while they are still with us. They are doing great and are very active and DH golfs weekly with his dad. We have made the bonus room over the garage our little apartment and son is in one of the 2 bedrooms downstairs. The other br is a guest room/office for DH to work from home. It is tight for sure, and we have two enormous storage units with all our stuff. We are in the middle of designing our forever home and we have taken GREAT care to vet the buider for our future home so we don't run into this type of struggle again. Thanks again! Juls...See Morehomechef59
6 years agolast modified: 6 years agodubya301
6 years agohomechef59
6 years agoFlo Mangan
6 years agofreeoscar
6 years agoFlo Mangan
6 years agoFlo Mangan
6 years agodubya301
6 years agoannied75
6 years agorockybird
6 years agocpartist
6 years agodsnine
6 years agolast modified: 6 years agoBri Bosh
6 years agoMark Bischak, Architect
6 years agojust_janni
6 years agoFlo Mangan
6 years agobry911
6 years agoFlo Mangan
6 years agobry911
6 years agolast modified: 6 years agojust_janni
6 years agostrategery
6 years agoFlo Mangan
6 years agorobin0919
6 years agocpartist
6 years agohomechef59
6 years agodubya301
6 years agolast modified: 6 years agoopaone
6 years agohomechef59
6 years agodubya301
6 years agolast modified: 6 years agoFlo Mangan
6 years agohomechef59
6 years agodubya301
6 years agoFlo Mangan
6 years agoLaurie Schrader
6 years agolast modified: 6 years agofreeoscar
6 years agoOlga Kramar
6 years agodubya301
6 years agolast modified: 6 years agobry911
6 years agolast modified: 6 years agofreeoscar
6 years agoFlo Mangan
6 years agoLaurie Schrader
6 years agolast modified: 6 years agobry911
6 years agoLaurie Schrader
6 years agochane
6 years agodubya301
6 years agodubya301
6 years agodubya301
6 years ago
Related Stories

ARCHITECTURERoots of Style: See What Defines a Craftsman Home
Charming features and intimate proportions have made Craftsman houses an American favorite. See their common details and variations
Full Story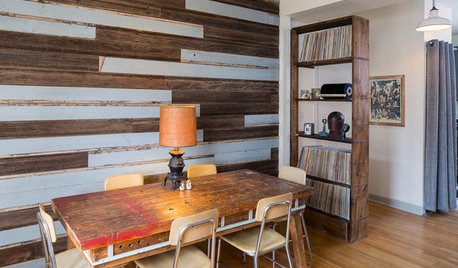
HOUZZ TVHouzz TV: Cool Reclaimed Wood Projects Fill a Craftsman’s Home
Using barn wood, beadboard and beams, this homeowner has crafted furnishings and features for his family’s Chicago home
Full Story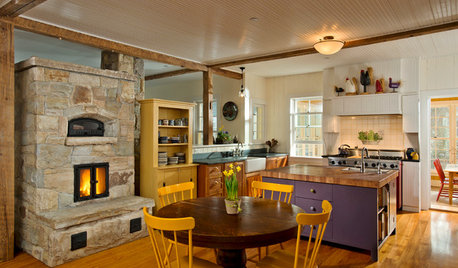
FARMHOUSESHouzz Tour: A LEED Platinum Home With Farmhouse Style
Equally charming and efficient, this pad in upstate New York houses a dance studio, a music room and plenty of warm, inviting living space
Full Story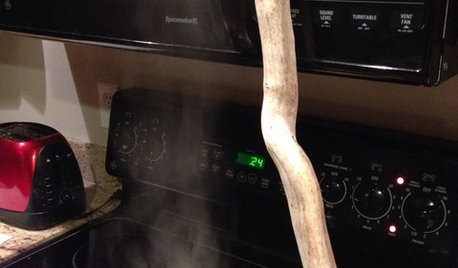
LIFEHouzz Call: Show Us Your Nutty Home Fixes
If you've masterminded a solution — silly or ingenious — to a home issue, we want to know
Full Story
GREEN BUILDINGHouzz Tour: A High-Performance Craftsman Home With Modern Touches
The palette of blue, green, coral and wood makes this energy-efficient Pacific Northwest house feel natural and warm
Full Story
MODERN HOMESHouzz Tour: Builder Moves From Party House to Kid-Friendly Home
A Texas pro designs and builds a one-story home with a safe room and an unconventional layout just right for her family
Full Story
CRAFTSMAN DESIGNHouzz Tour: Thoughtful Renovation Suits Home's Craftsman Neighborhood
A reconfigured floor plan opens up the downstairs in this Atlanta house, while a new second story adds a private oasis
Full Story
REMODELING GUIDESSo You Want to Build: 7 Steps to Creating a New Home
Get the house you envision — and even enjoy the process — by following this architect's guide to building a new home
Full Story
ARCHITECTUREStyle Divide: How to Treat Additions to Old Homes?
One side says re-create the past; the other wants unabashedly modern. Weigh in on additions style here
Full Story
ARCHITECTURE7 Builder Upgrades to Skip in a New Home
Consider taking a pass on these options. You’ll increase your choices by doing them later
Full Story







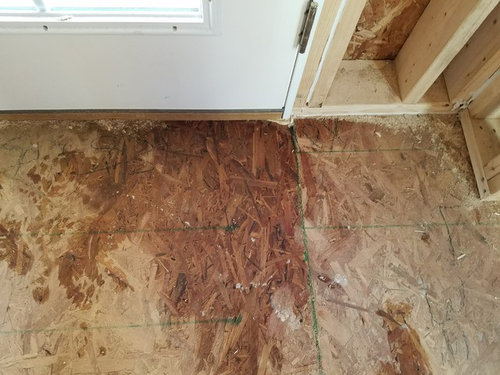
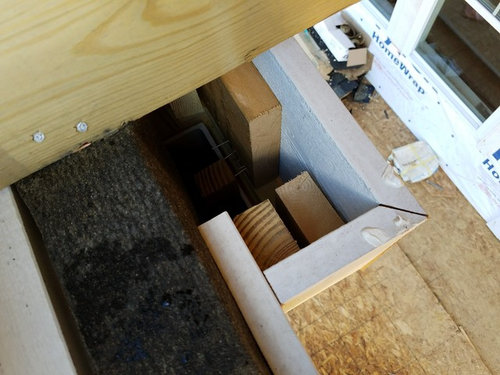

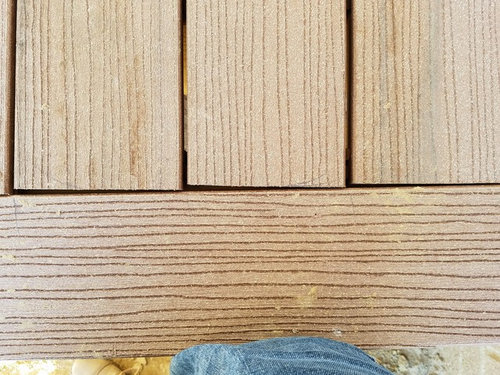
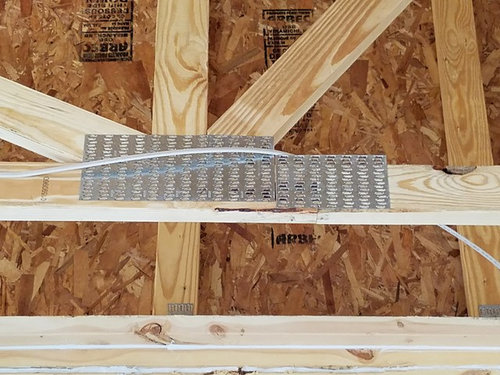






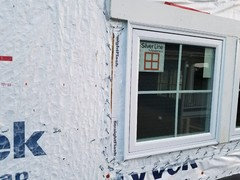


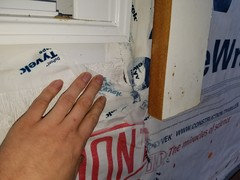
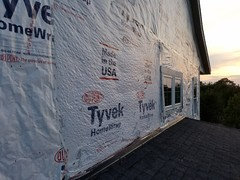






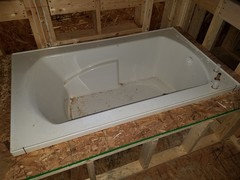



User