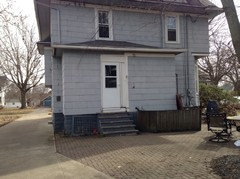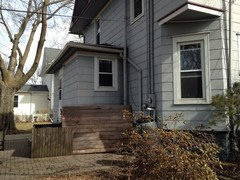Need help estimating price for kitchen & second floor bath remodel
Jennifer Weinman
9 years ago
Featured Answer
Sort by:Oldest
Comments (15)
Jennifer Weinman
9 years agoJoseph Corlett, LLC
9 years agoRelated Discussions
Getting ready to remodel the second floor, where to start?
Comments (35)EnergyRater - I guess I would rather have the choice of a material that was non toxic. Just because it is enclosed out of my living space, it still is produced and people working in the production of it are exposed to it, people installing it, people removing it are exposed to it, and then it has to break down into the environment too. So if there is a non toxic choice, that would be my preference. An air tight house is something I’m not sure I agree with. I don’t now enough about it yet. I realize that with an air tight house, it can work if you provide enough ventilation, but I’ve heard of air tight homes that became a hazard. I’m going to have to read up on that more. We are not doing the first floor, so probably we could not make the house air tight, but maybe you mean, if we are going to try for air tight, we may as well do it that way on the upstairs. Part of the second floor is storage under the eaves of the roof. We have a cape. The hallway shares that wall. Thank you ERater… :-)...See MoreNeed advice for a kitchen/bath/bedroom remodel. Sketches attached
Comments (3)I'm not an expert, but your option 1 reminds me a little of my current layout. I thought I'd share what my designer came up with in case it sparks some ideas: My designer's plan: And here is the thread in the bathroom forum where people brought up some other interesting ideas: [https://www.houzz.com/discussions/layout-help-dsvw-vd~2922340[(https://www.houzz.com/discussions/layout-help-dsvw-vd~2922340) With option #1, are the closets wide enough to be functional as a walk-in? My current closets are 3x3, the depth feels like a waste of space, so I'm aiming for shallow reach-ins. Seems like your existing closet is narrow and deep, so you may already have a good idea how that works for you. With option #2, I like that you can have a window in the bathroom. The bathroom is nice and big...but I think I'd rather have some of that square footage for closet space or in the bedrooms. What about using some of that bathroom space in option #2 for a reach-in closet? If the room is 8x10, you would have the width for a 5-6' bathroom and give up 2' for the closet....See More1978 Kitchen Remodel - Layout Help Needed
Comments (44)Here's our latest and greatest that draws on several of your great ideas. This is way better than what we were going to do! We would love your thoughts on optimizing cabinet and appliance layout in this space! Some decisions we have made: We are going to shrink the first floor laundry room and stub in for a second floor laundry for next year's second story remodel. At that time, the smaller laundry would convert to a pantry. We are opening the wall into the DR ad using that space for the kitchen. We are not adding windows on the left wall of the kitchen (would only see the side of our neighbor’s home, north side of home so we would get no direct sunlight) but will invest a little more in lighting to compensate. We will partially wall off between current DR and LR and use either french pocket doors or barn sliders for office separation. We don't want to block off any of the current windows along the back of the house and will do a little window shuffling to fit best use (the boring details - swap multiuse and DR windows so multi use stays current height but 1' narrower to center, DR 1' shorter to fit over cabinets). We aren't going to make any changes to the FR layout or the first floor half bath. We have spent a bit of time looking at appliances and are sticking with what we had previously picked - 36" induction cooktop, wall oven/MW combo. Not (yet) replacing our fridge or DW. We’ll have space for small to large dining table in the multi-use area for us or future owners if desired (current plan shows 1 table in two different configurations). Here's the current plan - We'll probably shorten the island 6" to give 48" to cooktop and 45" to 1/2 bath corner. Also, my original measures post with DR was off by 5", corrected here....See MoreNeed advice gtting started on kitchen/bath remodel
Comments (7)I think that it would be difficult to to what you have described in the kitchen alone $50,000...of course some of it depends on the finishes but when you are discussing the type of the labor that is involved I am not sure if cheap finishes would even make sense. The first step is probably to think about what you are really willing to put into this house. Are your neighbors doing this type of upgrades are or they tearing down or are these starter houses where the values is in the fact that it is a very affordable neighborhood? This may not be important to you; your budget may be unlimited and you may want to stay in this house no matter what. We talked to three different contractors and they all needed a different level of detail to prepare a quote (one recommended that we start by going to an architect). They each had their preferred cabinet vendors. They each had different ways of doing things; one was going to send up down to city hall to get our permit and did not think we needed a structural engineer to draw up our beam; we went with the contractor who took care of the permit and we hired a structural engineer. Both of the bids that we did get did include some options...undercabinet lighting; tile backsplash vs 4" granite splash, trex vs pressure treated wood for the new deck. We found finding pricing information difficult, but you will also find that a lot of the things that are discussed regularly on this forum are quite expensive... For our kitchen we decided to use a countertop microwave rather than a microwave drawer because it looked to me like the drawers started at $500... I originally wanted a wood hood, we will be doing a stainless hood with wood cabinets on top (I don't like the currently popular chimney hoods) I wanted a built in oven with a tile backsplash behind, until I started comparison shopping between built ins and freestanding ovens But their are other places we decided to go ahead and splurge...I have 9' ceilings and I am getting the stacked cabinets that I really wanted and we decided on a group D granite. The gardenweb kitchen forum (a separate link here) can be very helpful in thinking about how you want to lay out this new kitchen....See MoreJennifer Weinman
9 years agoJoseph Corlett, LLC
9 years agoJennifer Weinman
9 years agolast modified: 9 years agoUser
9 years agolast modified: 9 years agoJennifer Weinman
9 years agogeoffrey_b
9 years agoJennifer Weinman
9 years agogeoffrey_b
9 years agoJennifer Weinman
9 years agoJoseph Corlett, LLC
9 years agoJennifer Weinman
9 years ago
Related Stories

BUDGETING YOUR PROJECTConstruction Contracts: What to Know About Estimates vs. Bids
Understanding how contractors bill for services can help you keep costs down and your project on track
Full Story
WORKING WITH PROS3 Reasons You Might Want a Designer's Help
See how a designer can turn your decorating and remodeling visions into reality, and how to collaborate best for a positive experience
Full Story
SELLING YOUR HOUSE10 Tricks to Help Your Bathroom Sell Your House
As with the kitchen, the bathroom is always a high priority for home buyers. Here’s how to showcase your bathroom so it looks its best
Full Story
BATHROOM DESIGNKey Measurements to Help You Design a Powder Room
Clearances, codes and coordination are critical in small spaces such as a powder room. Here’s what you should know
Full Story
BATHROOM WORKBOOKStandard Fixture Dimensions and Measurements for a Primary Bath
Create a luxe bathroom that functions well with these key measurements and layout tips
Full Story
WORKING WITH PROS5 Steps to Help You Hire the Right Contractor
Don't take chances on this all-important team member. Find the best general contractor for your remodel or new build by heeding this advice
Full Story
REMODELING GUIDESWisdom to Help Your Relationship Survive a Remodel
Spend less time patching up partnerships and more time spackling and sanding with this insight from a Houzz remodeling survey
Full Story
SELLING YOUR HOUSE10 Low-Cost Tweaks to Help Your Home Sell
Put these inexpensive but invaluable fixes on your to-do list before you put your home on the market
Full Story
STANDARD MEASUREMENTSKey Measurements to Help You Design Your Home
Architect Steven Randel has taken the measure of each room of the house and its contents. You’ll find everything here
Full Story
STANDARD MEASUREMENTSThe Right Dimensions for Your Porch
Depth, width, proportion and detailing all contribute to the comfort and functionality of this transitional space
Full StorySponsored







User