1978 Kitchen Remodel - Layout Help Needed
Doug D5280
8 years ago
Featured Answer
Sort by:Oldest
Comments (44)
sheloveslayouts
8 years agopractigal
8 years agoRelated Discussions
Kitchen Remodel Layout Help Needed Please!
Comments (48)Benjesbride, thanks for the words of encouragement! We are excited to see the possibilities and hope for a great outcome. If you want to tinker with the kitchen any more (I don't have a kitchen planner program - wish I did!), I'm curious about flipping your drawing around to have cabinets on the left wall instead of the right wall. You would still have an opening to the dining room which might push things too far away... but I'm wondering about keeping the large opening on the right wall so that here is more of a direct route to the kitchen for groceries etc from garage. Just a thought. But I don't know where the work triangle, etc would go. Thanks for all of the input!...See MoreNeed Help with Kitchen Layout in Cottage Remodel
Comments (4)"...want it to look nice and be functional" (emphasis mine) Why does the range have to stay where it is? As Practigal mentioned, you could really use another 12" to 18" b/w the sink and range - even if you don't cook that much, you still need workspace b/w the two for when you do - even if it's just burgers or sandwiches. FYI...Pantry cabinets can be very expensive, especially the 24" deep ones. Could we see more of the space - does the refrigerator wall end at a wall or is it open to a doorway? (I assume it's a wall b/c of the line drawn, but I'm not positive.) Are you on a slab? Or, do you have a basement or crawl space? If a basement or crawl space, moving plumbing and gas is not that expensive. If you're on a slab, however, it can be costly to move plumbing more than a few inches. Gas can often be moved more, even when on a slab....See MoreNeed kitchen remodel layout help, please. Sketches and pics included!
Comments (8)Thanks for the advice, Kristine! I moved some things around in the Ikea planner like you suggested. Your suggestion for the fridge location is where my fridge is currently located. I moved it in my original plan because I dislike how much it sticks out into the middle of the room. I could probably solve that issue by getting a counter-depth fridge. I need to do more research on that because I am concerned that we won't have enough fridge space with a counter depth model. I frequently put cookie sheets in the fridge and they take up the entire depth of my current fridge (a side-by-side model). I think I could fit them in a counter depth fridge if I got the kind with 2 french doors on the top and the freezer on the bottom. I moved the wall oven/micro over to the far left wall because I didn't want to make the peninsula any shorter than it already is. It is only 6 feet and any smaller seems like it won't be long enough. I would like to be able to have enough space for 6 girls to be working around it at one time and 6 feet will already be tight (3 girls on each side). I do really like moving the cooktop to the far left wall as well. It seems to give me a lot more bottom drawers for storage along the top wall which would be great. I was only able to fit an 18" cabinet between the cooktop and the wall oven. I'm not sure that is enough space on that side. I think I remember seeing that 24" of working space should be the minimum. I could get more space by using a range instead, but I don't really like that setup. I frequently use both the oven and the stovetop at the same time with 2 people cooking. So the person using the stovetop is always in the way of the person trying to open the oven. I would really like to have the 2 separated....See MoreKitchen remodel, need help with layout
Comments (9)HI -- If you are changing the whole kitchen layout then this is what I would do. Leave the fridge where it is but have the pantry cabinet beside . don't have any cabinets on that south wall so you can have your big window or possibly a patio slider or french doors . On the sink window wall have the stove on the left side of the window . Have the microwave in an upper cabinet in the corner to the right of the window . Have a working island ( no overhang with stools ) down the middle with the sink and dishwasher and possibly the microwave if that is better for you . Then upper cabinets in spaces on the window wall and range hood or venting in a cabinet for the stove . You could have a prep sink where the full sink is now or just have all counter space under the window . The same cabinets could continue right into the dining room for more storage . You will need 42 inches of floor space between counter and island . I hope you understand me ....See Morescrappy25
8 years agoDoug D5280
8 years agoDoug D5280
8 years agoDoug D5280
8 years agoscrappy25
8 years agolast modified: 8 years agoDoug D5280
8 years agoDoug D5280
8 years agomama goose_gw zn6OH
8 years agolast modified: 8 years agoDoug D5280
8 years agoscrappy25
8 years agomama goose_gw zn6OH
8 years agolast modified: 8 years agoDoug D5280
8 years agozmith
8 years agoBuehl
8 years agolast modified: 8 years agoBuehl
8 years agomama goose_gw zn6OH
8 years agoDoug D5280
8 years agoDoug D5280
8 years agolharpie
8 years agoDoug D5280
8 years agomama goose_gw zn6OH
8 years agolast modified: 8 years agosena01
8 years agolast modified: 8 years agosheloveslayouts
8 years agoDoug D5280
8 years agoDoug D5280
8 years agoDoug D5280
8 years agollucy
8 years agosheloveslayouts
8 years agolast modified: 8 years agosena01
8 years agoDoug D5280
8 years agoDoug D5280
8 years agomama goose_gw zn6OH
8 years agoDoug D5280
8 years agolharpie
8 years agomama goose_gw zn6OH
8 years agoblfenton
8 years agolast modified: 8 years agomama goose_gw zn6OH
8 years agolast modified: 8 years agoblfenton
8 years agolast modified: 8 years agomama goose_gw zn6OH
8 years agoDoug D5280
8 years agomama goose_gw zn6OH
8 years agolast modified: 8 years ago
Related Stories

KITCHEN DESIGNDesign Dilemma: My Kitchen Needs Help!
See how you can update a kitchen with new countertops, light fixtures, paint and hardware
Full Story
KITCHEN DESIGNHere's Help for Your Next Appliance Shopping Trip
It may be time to think about your appliances in a new way. These guides can help you set up your kitchen for how you like to cook
Full Story
MOST POPULAR7 Ways to Design Your Kitchen to Help You Lose Weight
In his new book, Slim by Design, eating-behavior expert Brian Wansink shows us how to get our kitchens working better
Full Story
LIFEDecluttering — How to Get the Help You Need
Don't worry if you can't shed stuff and organize alone; help is at your disposal
Full Story
WORKING WITH AN ARCHITECTWho Needs 3D Design? 5 Reasons You Do
Whether you're remodeling or building new, 3D renderings can help you save money and get exactly what you want on your home project
Full Story
ORGANIZINGGet the Organizing Help You Need (Finally!)
Imagine having your closet whipped into shape by someone else. That’s the power of working with a pro
Full Story
STANDARD MEASUREMENTSKey Measurements to Help You Design Your Home
Architect Steven Randel has taken the measure of each room of the house and its contents. You’ll find everything here
Full Story
KITCHEN DESIGNHow to Plan Your Kitchen's Layout
Get your kitchen in shape to fit your appliances, cooking needs and lifestyle with these resources for choosing a layout style
Full Story
REMODELING GUIDESKey Measurements to Help You Design the Perfect Home Office
Fit all your work surfaces, equipment and storage with comfortable clearances by keeping these dimensions in mind
Full Story


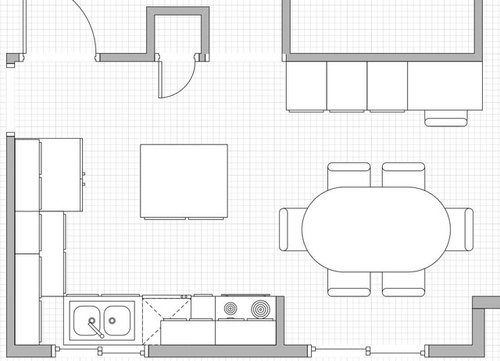
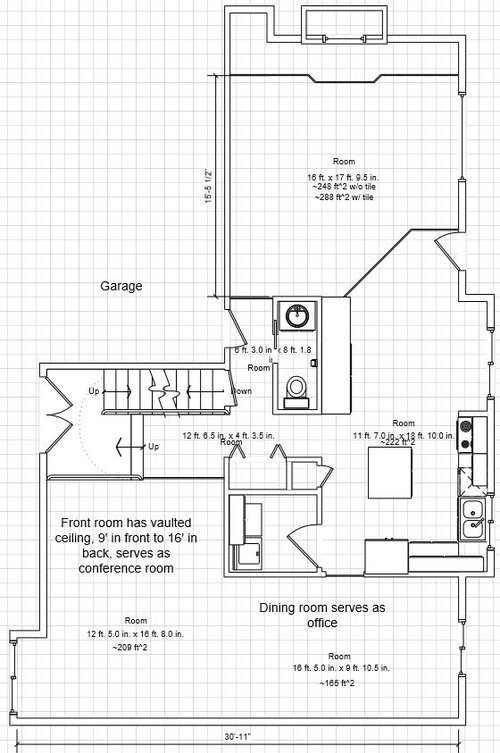
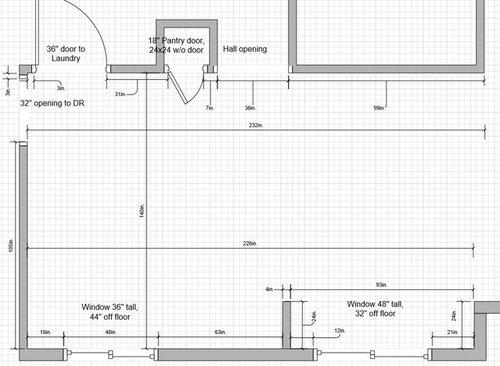
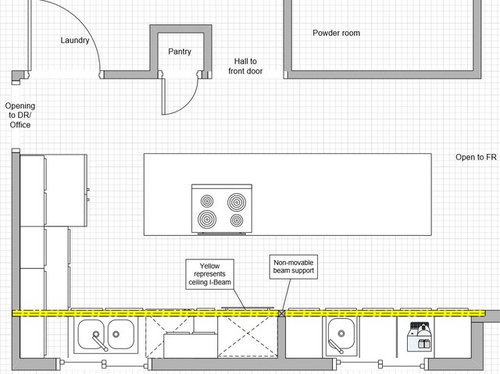
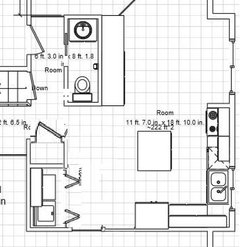



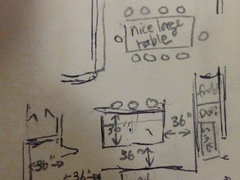
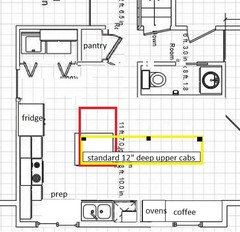
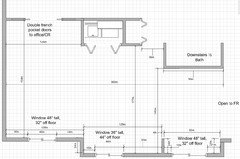

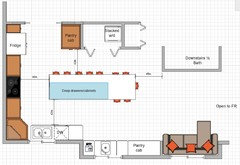




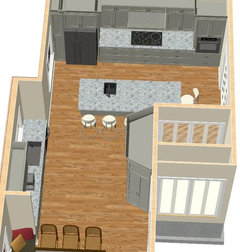

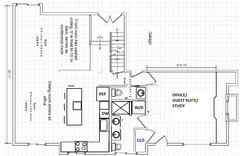








mama goose_gw zn6OH