Owner Builder Process - Full Backyard - San Diego
David Peace
9 years ago
last modified: 9 years ago
Featured Answer
Sort by:Oldest
Comments (24)
David Peace
9 years agoDavid Peace
9 years agoRelated Discussions
San Diego Sunshine Poolbuild -- Thread 2
Comments (85)Hi Katherine, Your pool is gorgeous! I have no idea if you're still monitoring this, but I came across your post while searching for information about installing a fastlane in a niche for our pool installation. Our PB has never installed a fastlane before and they are unsure about how to cover it inside the niche. Do you have any information about how this was done with yours, and what the cost of the cover might have been? The niche and supports have been built in our pool, and the PB says they can have a stainless steel person create a cover for the niche, but they will charge us $1000 just for the cover. Seems a little high to us! Any information you can provide would be very helpful! We're REALLY far away though - in North Carolina! Hope you're still enjoying your beautiful pool....See MoreURGENT: Need help with Succulents in my backyard!!
Comments (5)Probably sunburn, but that mulch may keep the oil too moist for those plants. Maybe this from some people in San Diego might be of some help. http://www.mastergardenerssandiego.org/newsletter/article.php?ID=61 kimmq is kimmsr...See MoreCreative ideas for backyard area
Comments (31)Sorry about the confusion. The "+" sign is a symbol representing the center of a plant. The circle represents its perimeter. In this case, it represents a small tree. The "." symbol is the same thing. In this case it represents a shrub form. The shapes in between the patio and house are generic plants ... there only to give the plan a vague sense that plants in that space are possible. When looking down from above (as in a PLAN) all individual plants are going to look like a circle with a center. The scalloped edge thing is a plant MASS .... where smaller plants are amassed together such that you do not see the individual, but only the perimeter of the group. Here, it's all generic and doesn't yet matter about the plants. I'm only showing them to say that "some plants can fit in this space." At this point, all you need to care about is the patio. The hardscape (patio) comes first. The plantings are subordinate and will comply with whatever way the patio ends up being. Since you don't want a deck, whatever steps you have will come fairly near the door. You'll still need a landing at the door (rather than immediately stepping down as that would be cheap looking and feeling, such as what one would expect to see in a mobile home situation) which is why I suggest make it and steps full width of the wall face. It will work and look much better than if you try to make it only one door width, as it is now. You only need 4 risers for the set of steps. You want a small patio. There is no need or reason to make a contrived or convoluted set of steps with this small, simple need. Keep them spacious and simple and you will have a nice finished package. Get cute or clever and you might like it for a while, but others will wonder why you bothered or the next owner may dislike it. Simple, well functioning steps will work best. You can glamourize them in the construction details, if that suits your taste. If you want something other than straightforward, it would be best if you sketch it out in plan view, and then I'd be happy to react to what you've proposed, giving the pros and cons. I think I mentioned before but did not see your answer .... you'll need to figure out the total square footage that you want for patio space. It doesn't need to be to the square inch. You just need to get into the ballpark on it. While I'm not working to scale -- just proportion -- I estimate the patio in the sketch to be about 170 s.f., which does not count the pure walking space in front of the steps. Including that, it might be around 200 s.f. Keep in mind that in order to do the same functions (cook and eat) requires a little more room outdoors than it does indoors. Outdoors, people move about faster and flail their arms more :-)....See MoreBackyard eyesore.... any ideas?
Comments (23)I was thinking hostas also. We have one planted by the previous owners in a tiny little patch of dirt that got weedwhacked once by accident and yet the next year came back gangbusters anyway. For safety I’d see about painting a strip along the edge of the concrete, though, to highlight that it is a step. Something simple like a narrow band of white or some other light color will do the trick, plus maybe tuck some lights in with the planting to help make the edge show up when it’s dark. (Like actually pointed at the side of the concrete pad or washing it - you want to create a visual difference between the concrete pad and the planing bed so people don’t think the pad continues and fall off.) You could do that with some small spotlight type lights on the fence, too, pointed at the edge....See MoreDavid Peace
9 years agoDavid Peace
9 years agolast modified: 9 years agoDavid Peace
9 years agolast modified: 9 years agoDavid Peace
9 years agolast modified: 9 years agoDavid Peace
9 years agolast modified: 9 years agoDavid Peace
9 years agoDavid Peace
9 years agolast modified: 9 years agoDavid Peace
9 years agoLaurie Kertzman
8 years agoRoy_R
8 years agoDavid Peace
7 years ago5birdy
7 years agoDavid Peace
7 years agotx2sd
5 years agoDavid Peace
5 years agoOdila Enciso-Rosas
3 years agoDavid Peace
3 years agoOdila Enciso-Rosas
3 years agoOdila Enciso-Rosas
3 years ago
Related Stories
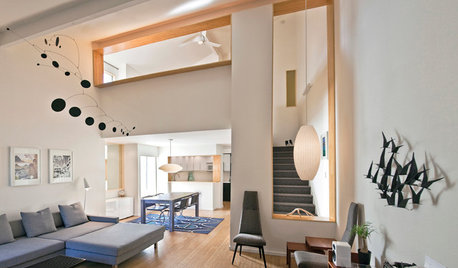
BEFORE AND AFTERSHouzz Tour: A San Diego Townhouse Gets a Bright Update
Savvy shopping and warm bamboo accents help California architects give their home a fresh, high-end feel
Full Story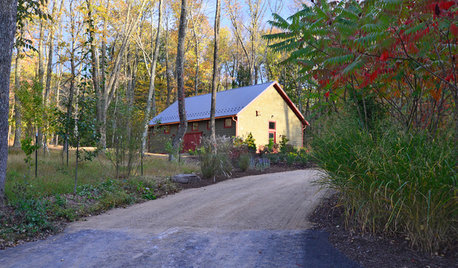
BACKYARD STUDIOSMaster Builder Crafts a Dream Workshop
A design-build firm owner uses an economical building method for his large shed and finishes it off nicely to blend into the scenery
Full Story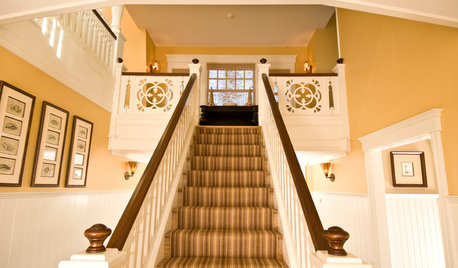
CONTRACTOR TIPSBuilding Permits: The Submittal Process
In part 2 of our series examining the building permit process, learn what to do and expect as you seek approval for your project
Full Story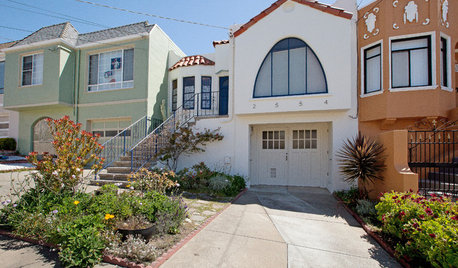
HOUZZ TOURSHouzz Tour: An Opportunity for Invention in San Francisco
Behind a typical 1936 facade lies a whole-house remodel that took patience, cost savviness and the owner's architectural skill
Full Story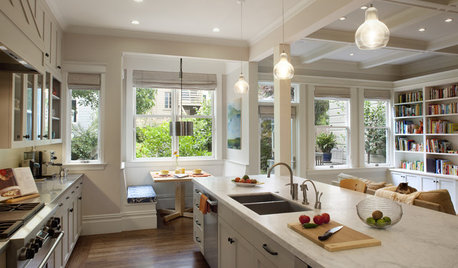
KITCHEN OF THE WEEKKitchen of the Week: Storage, Style and Efficiency in San Francisco
A growing family gets a kitchen they can work, eat and relax better in — and that’s easier on the eyes
Full Story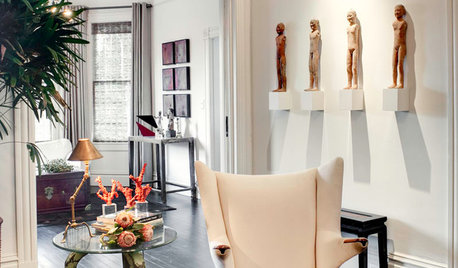
ECLECTIC HOMESHouzz Tour: Ancient and New Tell a Story in San Francisco
Chinese artifacts join 1970s art and much more in a highly personal, lovingly reincarnated 1896 home
Full Story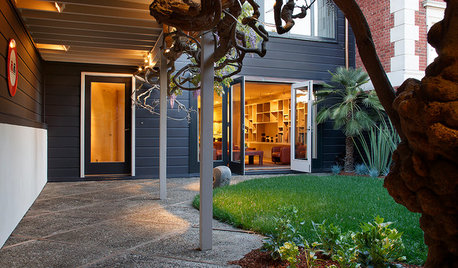
HOUZZ TOURSHouzz Tour: Artistically Reimagining a San Francisco Wurster
Sculptures, Calder artworks and creative design bring a 1939 home by William Wurster into modern times
Full Story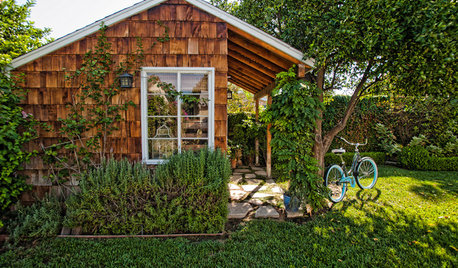
BACKYARD IDEAS7 Backyard Sheds Built With Love
The Hardworking Home: Says one homeowner and shed builder, ‘I am amazed at the peace and joy I feel when working in my garden shed’
Full Story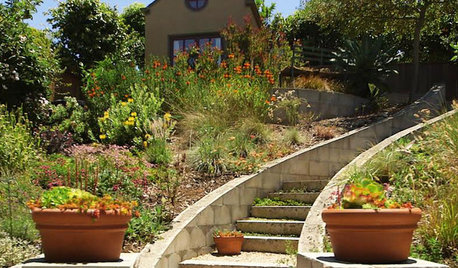
INSPIRING GARDENSHouzz TV: Curves and Surprises Transform a Dry Backyard
A landscape architect’s decision to build a detached studio leads to a whole new backyard full of low-water plants and salvaged treasures
Full Story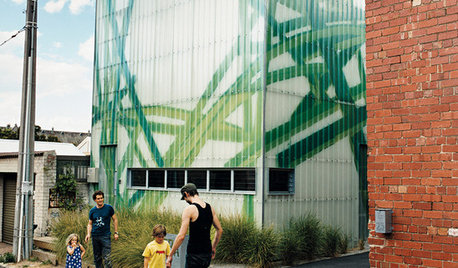
ARCHITECTURESuperb Family Homes Pop Up in Forgotten Urban Spaces
Take a look at how these innovative houses take advantage of underused spaces and improve their cities in the process
Full Story



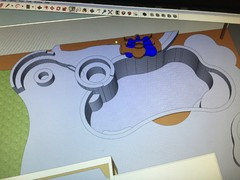
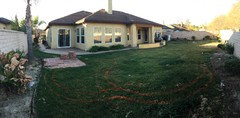

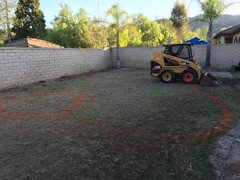





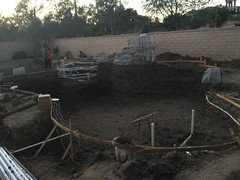

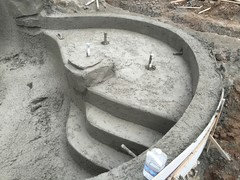




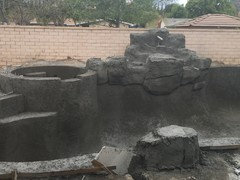

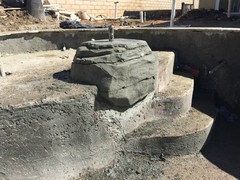
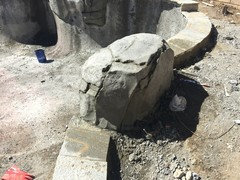
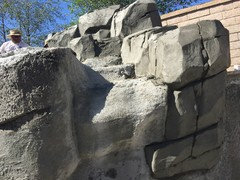
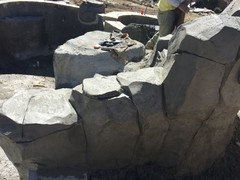

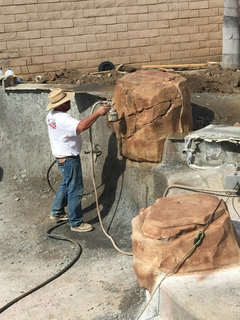

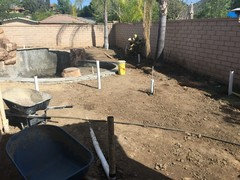
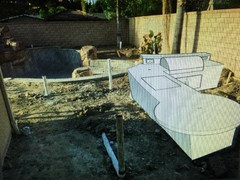


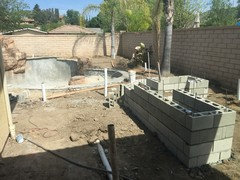
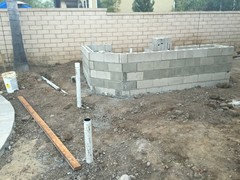

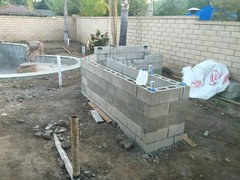
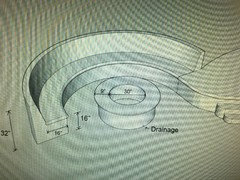

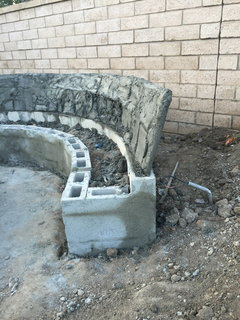
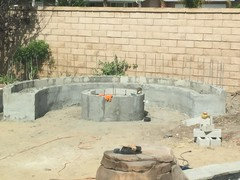
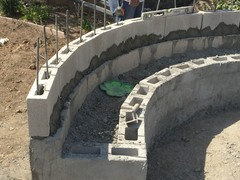
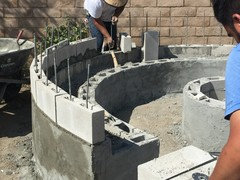
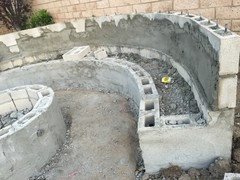
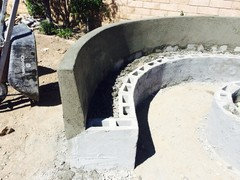

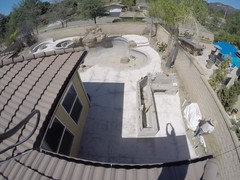
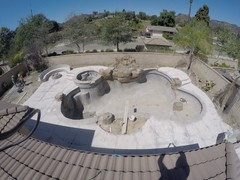

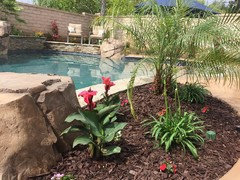
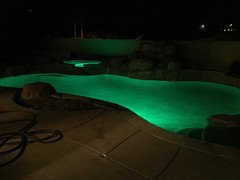
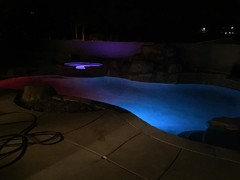
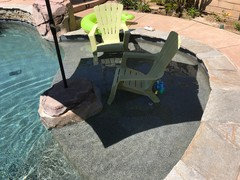
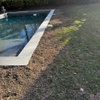

Gary Clark