Creative ideas for backyard area
kbear_15
6 years ago
Featured Answer
Sort by:Oldest
Comments (31)
kbear_15
6 years agokbear_15
6 years agoRelated Discussions
Creative ideas for backyard area
Comments (4)The length of the back of the house where all the mechanicals are: ~23 feet. The length of the back of the house where none of the mechanicals are located: ~17 feet. Please let me know if you need additional photos/information....See MoreRecommendation regarding patio materials
Comments (5)Is bluestone low maintenance? I appreciate other's experiences with these materials. Normally I have time to research/read extensively, but now having an infant at home leaves me very little time!...See Morebackyard landscaping ideas for grass area
Comments (4)Three different materials in one small area sounds a little busy. what about using gravel that you could also run through your narrow gaps to unify your spaces? Then you could put some kind of feature in the middle like a firepit or large potted succulant....See MoreAny ideas on what to do with a large sloped area in the backyard?
Comments (23)Two comments stand out. First, "it doesn't rain much here"; second, "I assume this slope has survived ok for the past 70 years". The rain issue - if you are in a region which is on the dry side now, a heavy rainstorm could cause a flash flooding issue. Second, as with infrastructure which is 70 years old, if maintenance is not performed - or an inspection by a civil engineer at the least - you could have a slope failure. It is hard to know what type of weight is above the wall or if structural changes have taken place at the properties above you which could cascade down to you. I would have a professional (engineer, not landscaper) assess the site to point out possible issues. If you rebuild any part of it, I would incorporate some type of drain/ditch/trench along the bottom of the wall to help divert possible runoff from running into your house. If you do rebuild, at least a couple of stepped terraces would seem prudent. Then, I would replant with something native that would be beneficial for the slope stability. Not knowing your region, I couldn't begin to make a suggestion. But deep roots, ability to withstand drought, lower in height, and spreading should be qualities to look for in a shrub. You can always intersperse clumps of colorful perennials for pollinators amongst low growing greenery....See MoreKim in PL (SoCal zone 10/Sunset 24)
6 years agolast modified: 6 years agokbear_15
6 years agoKim in PL (SoCal zone 10/Sunset 24)
6 years agoKim in PL (SoCal zone 10/Sunset 24)
6 years agolast modified: 6 years agokbear_15 thanked Kim in PL (SoCal zone 10/Sunset 24)kbear_15
6 years agokbear_15
6 years agokbear_15
6 years agokbear_15
6 years agokbear_15
6 years agoYardvaark
6 years agolast modified: 6 years agokbear_15
6 years agoYardvaark
6 years agokbear_15
6 years agokbear_15
6 years agokbear_15
6 years agoYardvaark
6 years agokbear_15
6 years agomad_gallica (z5 Eastern NY)
6 years agoYardvaark
6 years agokbear_15
6 years agokbear_15
6 years agomad_gallica (z5 Eastern NY)
6 years agoYardvaark
6 years ago
Related Stories
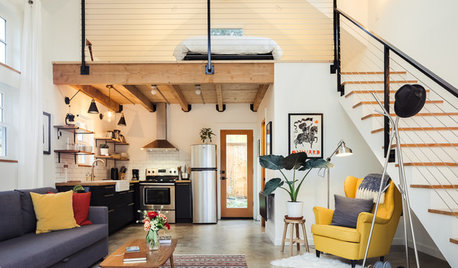
OUTBUILDINGS4 Creative ADUs Offer Small-Space Living Ideas
Thanks to smart design and efficient space planning, these compact secondary units feel light, airy and inviting
Full Story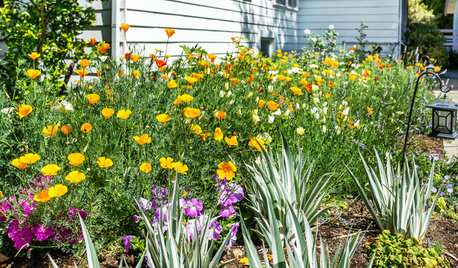
LANDSCAPE DESIGN10 Ideas for a Creative, Water-Conscious Yard
Check out these tips for a great-looking outdoor area that needs less water
Full Story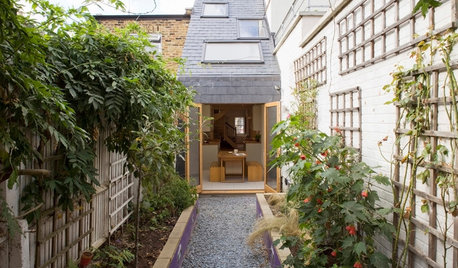
GARDENING AND LANDSCAPING9 Creative Ideas for Urban Outdoor Spaces
You can make the most of your small backyard or balcony with these landscape design elements
Full Story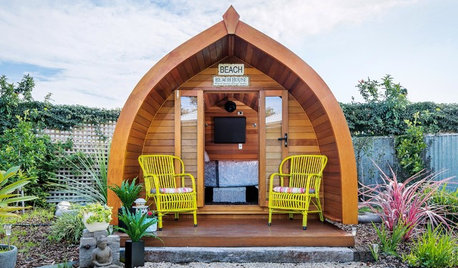
OUTBUILDINGS30 Creative Backyard Retreats From Around the Globe
If you have the space, we have the ideas for granny units, guest quarters, offices and hideouts of all sizes
Full Story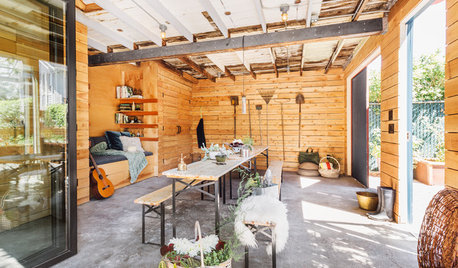
ROOM OF THE DAYSeattle Shed Packed With Creativity and Budget-Friendly Ideas
Fence board paneling, thoughtful built-ins and repurposed materials elevate a renovated garage
Full Story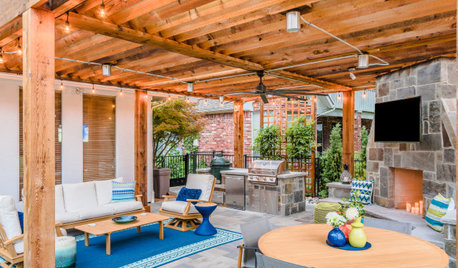
HOUZZ TV LIVE5 Fun Backyard Design Ideas to Consider This Summer
An editor discusses some of the design features pros use to create a lively and inviting ambiance in an outdoor space
Full Story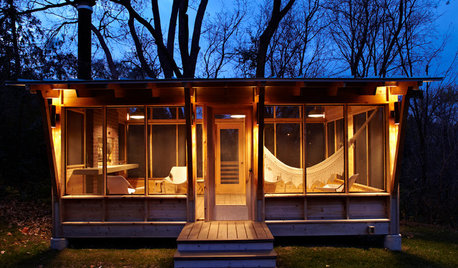
OUTBUILDINGS10 Cool Ideas for Backyard Retreats and Playhouses
Get away from it all without packing a bag, by setting up an outbuilding tailored to your imagination
Full Story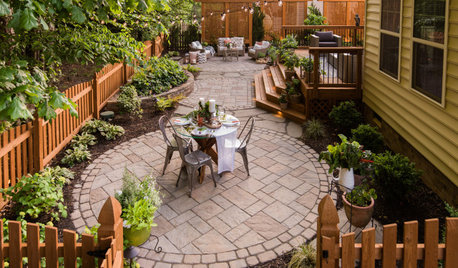
BACKYARD IDEAS10 Low-Maintenance Backyard Ideas
These outdoor spaces minimize yard work and keep the focus on fun
Full Story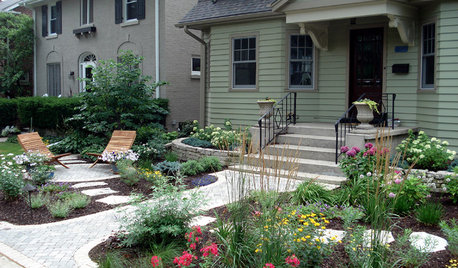
MOST POPULARCreative Ideas for Small Front Yards
A little imagination goes a long way in a petite landscape
Full Story


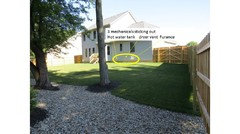

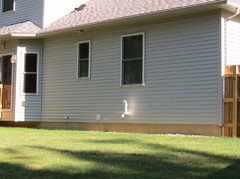
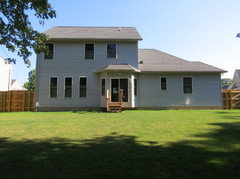

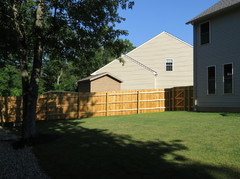

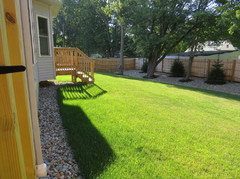

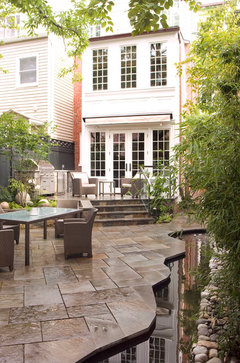
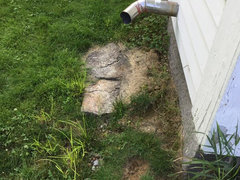

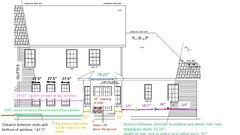

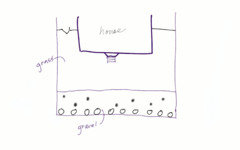

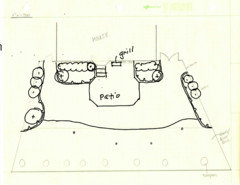



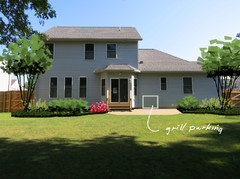
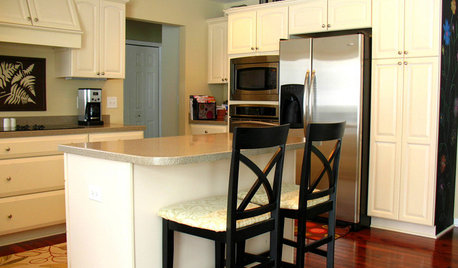
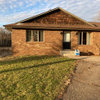

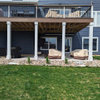
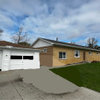
Yardvaark