Budget kitchen remodel
reallymelanie
9 years ago
Featured Answer
Sort by:Oldest
Comments (56)
reallymelanie
9 years agonosoccermom
9 years agolast modified: 9 years agoRelated Discussions
our humble budget, DIY kitchen remodel progress
Comments (23)Wow, absolutely gorgeous! I need to study this in much more detail later for my planned kitchen reno (still planning...) , but for now, did you look into the distance between that range and the 15" deep uppers? I had asked here, https://www.houzz.com/discussions/dilemma-pro-range-hood-and-ikea-15-uppers-dsvw-vd~5416025 I had asked, So, the plan was to get a 30" Viking gas range, 36" hood, and IKEA cabinets, which are 15" deep for the uppers. Kind of like this but wider hood. Reading the installation guide, I now see that a minimum of 18" distance between range and hood (check) as well as 6" side clearance are required if the uppers are deeper than 13" (which they are). I was basically told that this set up above is a no no with IKEA's new deeper uppers unless I pull the base cabs forward....See MoreHelp! $2000 Budget for Kitchen Remodel
Comments (50)You can make your money go twice as far if you learn some DIY skills, because you won't have to pay for labor. I'd suggest finding a set of used cabinets on your local CL and installing them. Golden oak are the most common, which isn't au courant, but will be better than diagonal fake-wood laminate. We just helped my DSS/DIL renovate a cheap old house, and they paid $400 for a set of cabinets that fit into their space (you have to get measurements of everything in the listing and then see if it fits), and just had to buy one upper and one pantry cabinet to fill it all in (golden oak cabinets are still in stock at the big box stores). They spray painted them with pewter spray paint (I had my doubts, but it turned out better than I expected) and will put stock laminate counters on them. Used appliances on CL as well (people are often selling whole packages of white/black as they're remodeling to SS). There may be some electrical or plumbing work, if you don't like the current layout....See MoreWhat would you do: budget kitchen remodel w/ golden oak cabinets?
Comments (63)@Beth, first thanks for all your tips and ideas on the hardware. Good idea to mark them out and good to know that 4" is the min (they sell 3 and 3.5, which are cheaper, so I wondered if that would work. thanks) I know; You had a lot of good ideas on painting. Thank you. I am still waffling on what to do. I guess my concerns w/ the painted floors are the effort to do it and the maintenance (I have wear patterns on my front porch and the kitchen gets more traffic). Plus I want to limit my exposure to chemicals. FWIW, this morning I emailed my house painter to check his schedule if I choose to have him repaint the cabs. (he's a much better painter than I am) Painting would allow me to fix the placement of the holes on some of the cabs (currently, most of the cabs do not have holes). I could also put a cab to the left of the stove. And I made an appt next week with the interior designer who was going to help me pick finish materials etc with the big remodel....to get his opinion of a scaled-down remodel. i.e. how to make this house a better version of what it is without spending a ton of money since I may move in a few years....thanks for all your help! I don't want this to be all about $$$, but everything is so $$$ and I hate the idea of investing a lot of excessive $ that I won't get when I sell. (when my former realtor came over this summer, she kept saying "do what *you* want; do what makes you happy; you don't need to do anything to fix this house to sell it" etc). So I guess my dilemma: what can make it more live-able for me for the next few years. (but possibly longer? who knows?)...See MoreLow budget kitchen remodel suggestions
Comments (10)I should have worded my original post a little better. Walls will be painted agreeable gray and cabinets will be painted alabaster. Light fixtures will also be updated regardless. I am exploring the thought of updating the flooring and/or countertops. Mostly looking for ideas and price options to update those two. Trying to see what the cost would be and deciding on if I am able to go ahead and replace both now if it isn’t so expensive or which one to update first with the other being replaced later on (within a year.)...See Morereallymelanie
9 years agoMagdalenaLee
9 years agobpath
9 years agonosoccermom
9 years agoreallymelanie
9 years agoreallymelanie
9 years agoYayagal
9 years agoMagdalenaLee
9 years agoUser
9 years agoreallymelanie
9 years agoNothing Left to Say
9 years agotuesday_2008
9 years agojlc712
9 years agoUser
9 years agolast modified: 9 years agoreallymelanie
9 years agonosoccermom
9 years agokatlan
9 years agoreallymelanie
9 years agokatlan
9 years agoMerrygardener
9 years agoreallymelanie
9 years agoYayagal
9 years agodilly_ny
9 years agoreallymelanie
9 years agoNothing Left to Say
9 years agoawm03
9 years agolast modified: 9 years agoreallymelanie
9 years agonosoccermom
9 years agoawm03
9 years agoUser
9 years agoloonlakelaborcamp
9 years agoreallymelanie
9 years agovioletwest
9 years agoreallymelanie
9 years agoreallymelanie
9 years agoreallymelanie
9 years agoreallymelanie
9 years agoreallymelanie
9 years agoNothing Left to Say
9 years agoOlychick
9 years agoreallymelanie
9 years ago
Related Stories
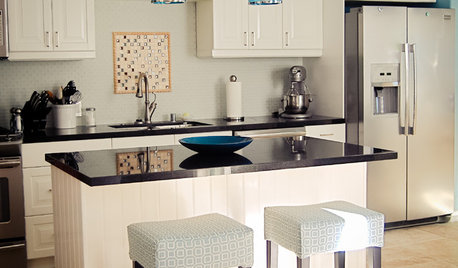
KITCHEN DESIGNKitchen of the Week: Mother-Daughter Budget Remodel
Designer Stephanie Norris redesigned her daughter's kitchen with functionality, affordability and color in mind
Full Story
KITCHEN DESIGNKitchen Remodel Costs: 3 Budgets, 3 Kitchens
What you can expect from a kitchen remodel with a budget from $20,000 to $100,000
Full Story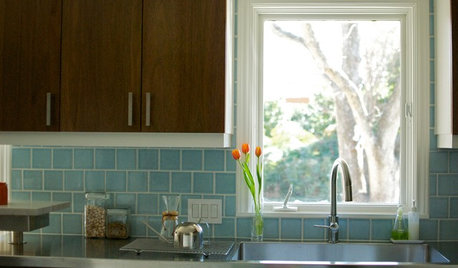
KITCHEN DESIGNKitchen of the Week: Practical, Budget-Friendly Beauty in Dallas
One month and a $25,000 budget — see how a Texas homeowner modernized her kitchen beautifully working with those remodeling constraints
Full Story
KITCHEN DESIGNTry a Shorter Kitchen Backsplash for Budget-Friendly Style
Shave costs on a kitchen remodel with a pared-down backsplash in one of these great materials
Full Story
KITCHEN DESIGNStylish New Kitchen, Shoestring Budget: See the Process Start to Finish
For less than $13,000 total — and in 34 days — a hardworking family builds a kitchen to be proud of
Full Story
REMODELING GUIDESWhat to Know About Budgeting for Your Home Remodel
Plan early and be realistic to pull off a home construction project smoothly
Full Story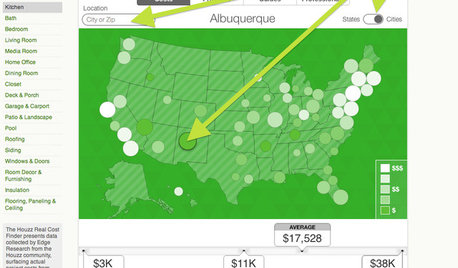
REMODELING GUIDESBreakthrough Budgeting Info: The Houzz Real Cost Finder Is Here
Get remodeling and product prices by project and U.S. city, with our easy-to-use interactive tool
Full Story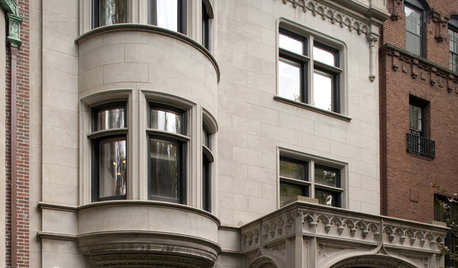
REMODELING GUIDES8 Ways to Stick to Your Budget When Remodeling or Adding On
Know thyself, plan well and beware of ‘scope creep’
Full Story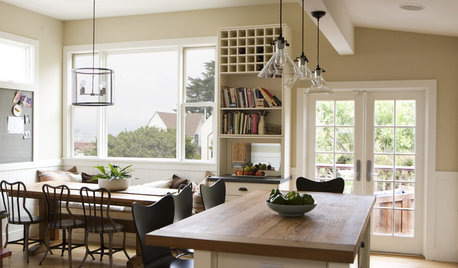
BUDGET DECORATINGBudget Decorator: 15 Ways to Update Your Kitchen on a Dime
Give your kitchen a dashing revamp without putting a big hole in your wallet
Full Story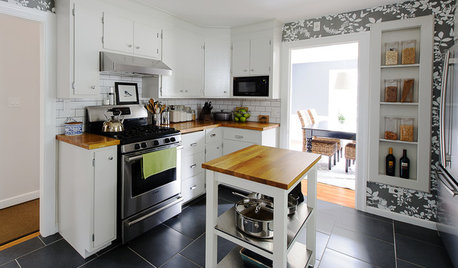
KITCHEN DESIGNKitchen of the Week: A Budget Makeover in Massachusetts
For less than $3,000 (not including appliances), a designing couple gets a new kitchen that honors the past
Full Story



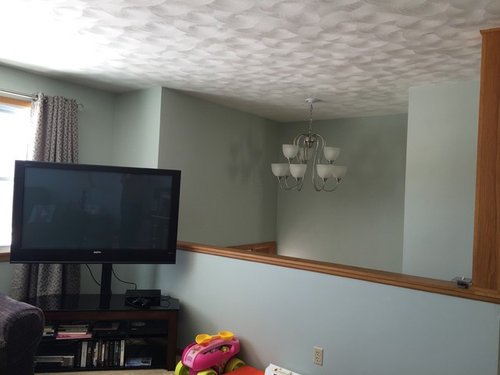

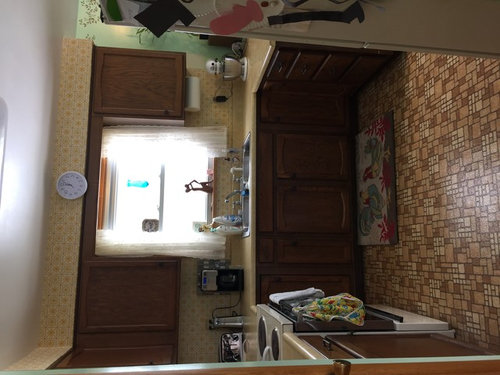

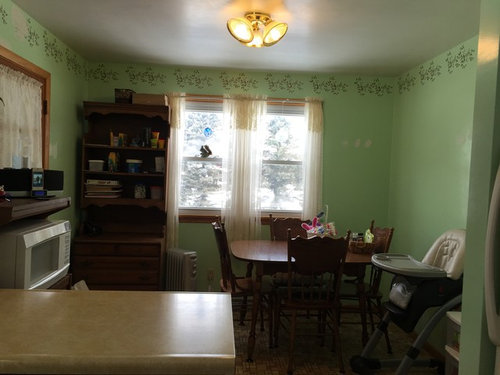

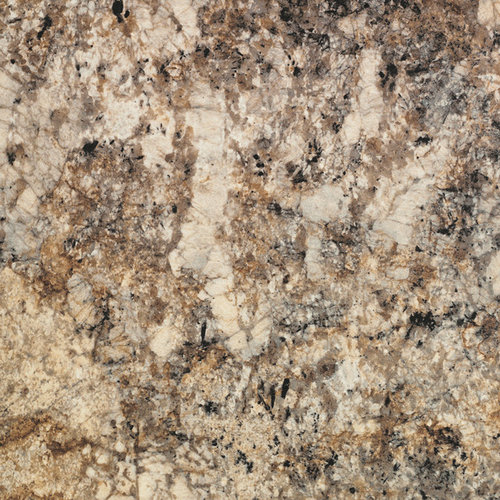

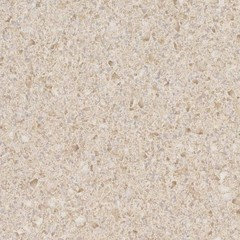
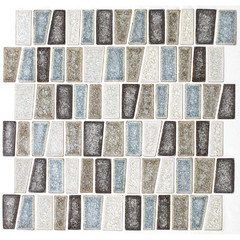
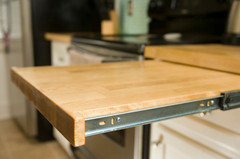




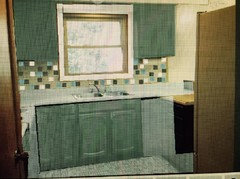
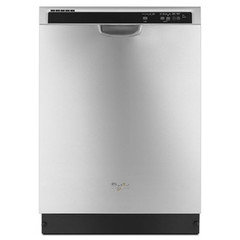


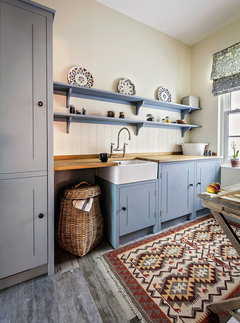
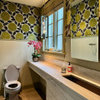




My3dogs ME zone 5A