our humble budget, DIY kitchen remodel progress
elleewa
5 years ago
Featured Answer
Sort by:Oldest
Comments (23)
elleewa
5 years agoelleewa
5 years agoRelated Discussions
Need help with Kitchen Remodel Budget
Comments (36)You sound like a kindred spirit - I'm going through the same exercise. I do everything except the plumbing, but finding the right cabinets to stay out of divorce court is proving to be the greatest challenge. :) I'm just below the NH border in Essex county, so we've probably looked at a lot of the same resources - plus I just finished putting in a complete new kitchen in my son's condo in JP. I used RTA cabinets from domaincabinetsdirect.com for him, but I'm looking for an upgrade for my own kitchen. You might want to look at an inexpensive design program called Plan3D - let's you do reasonably accurate layouts with a minimum of learning curve and pain. I'm looking at Barker and Scherr as possible options for RTA cabinets, and iEuro, Cabico, and Dynasty for manufactured lines. The jury is still out. I will tell you that it's going to be really tough to find durable boxes and doors with attractive cherry veneer at the price point your looking for. If you have the time or interest perhaps we can collaborate....See Moremini update on my kitchen remodel progress.
Comments (24)Also a feeling of being tired. :D It has been a lot of tedious labor with a good measure of handwringing. However, as I completed each stage, the feeling that it would all work out increased. Now, I would love for it to "just be done." But it really is all about the details so I just need to jump in and get it done. It has taken a very long time but mainly because of waiting in between the working. For example, we waited to address the backsplash until the cabinets and counter tops were installed so we could be sure we would like our choice. Originally I wanted to do magnetic stainless steel back splash, but I am glad I abandoned that idea and went for glass subway tile. We chose Emenee Everest and of course after waiting two weeks for a sample, we learn it is on backorder. :( This picture does not do it justice. It is a range of semi transparent sage green colors mixed with some white and some grey. It looks like it was made for our kitchen color scheme: Trying to fit all that neat stuff under the sink was a huge challenge. We don't have a framed outside wall, it is all brick, so I had to bring all the plumbing and electrical into the cabinet itself. We had to fit the large disposal, traps for both sinks, electrical, plumbing for dishwasher and the faucet as well as the filter and heater tank for the filtered water dispenser. Add to that the air switch and you can imagine it was some tricky work inside that small cabinet. I will admit to cursing more than once. :) We also had to build the cabinets in front of an air vent so we redirected it into the sink cabinet base. This means I had to seal the hole in the cabinet that goes through the floor for the plumbing. I used some metal flashing and metal insulating tape to create a sealed tube through the floor and cabinet. We had to abandon the idea of the slide out trash can. But luckily we can fit a small trashcan in there as well as a few cleaning supplies. I will say that the Black & Decker complete guide books, this forum and the DIY network had a lot to do with my success in this project. I feel like we certainly learned by our mistakes too though. Orchestrating the whole project on a busy schedule combined with waiting around for ordered items to arrive presented a time challenge. I think if it had taken another week we might have been pulling our hair out. :) We did buy four new cabinets. One for over the microwave because it was small enough to boost the microwave and allow us to fit the pot filler in there comfortably. The other one was the kitchen sink cabinet. Our old cabinet was 27" wide with a single 25" wide sink. That was decidedly too small. So I found a nice 16 ga sink that was affordable in a 30" size and a sink cabinet that matched in a 30" size. I know you are thinking that doesn't work. Well it did but was tricky for sure. We didn't have room for a larger sink cabinet but wanted a large sink. The other two cabinets were the ones above the sink on the wall. There is a funny story there but it is a bit long so I don't think I will type it out now....See MoreBudget kitchen remodel
Comments (56)Yes, the backsplash is cream, dark brown, and and blue gray. I don't know why I'm thinking a greenish gray for the cupboards! I guess I'm thinking I don't want an entirely blue house, and the living room and hallway are Sparkling Sage, which reads pretty blue in our home. I was thinking the gray of old wood at the shore.... There are two North-facing windows on the dining side of the kitchen, and the one West-facing window over the sink. It isn't a bright kitchen. I expect to be adding better overhead lighting, but haven't gotten there yet....See MoreBudget kitchen remodel update - bamboo blinds?
Comments (19)I love the second mock up with the white uppers. I have white uppers, stained lowers in my current kitchen and still love the look for a smaller kitchen. White uppers really help lighten the room. Especially if you have lots of uppers for storage. Either the gray or blue/gray may work but it is best to pick a gray based on what it looks like in your room with your lighting. I have gray and white walls in my new house and it was the most difficult color to get right for my space due to all the light and windows I have in that house. You will just have to try out several colors painted on large posterboards so you can move them around the room during different times of the day. I think I went through about 25 colors...really. Repainted the kitchen ceiling 3 times...See Moreelleewa
5 years agoelleewa
5 years agoelleewa
5 years agolast modified: 5 years agoelleewa
5 years agolast modified: 5 years agoelleewa
5 years agonosoccermom
5 years agonarnia75
2 years ago
Related Stories

KITCHEN DESIGNKitchen Remodel Costs: 3 Budgets, 3 Kitchens
What you can expect from a kitchen remodel with a budget from $20,000 to $100,000
Full Story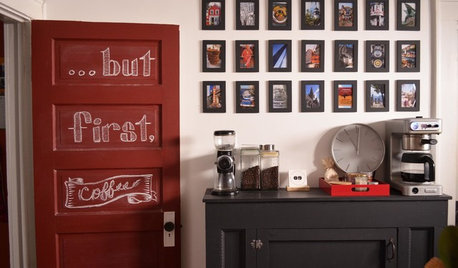
KITCHEN DESIGNIdeas for Refreshing Your Kitchen Without Remodeling
These 8 updates don’t require a big financial investment — just some creativity and a little DIY know-how
Full Story
MOST POPULARRemodeling Your Kitchen in Stages: Detailing the Work and Costs
To successfully pull off a remodel and stay on budget, keep detailed documents of everything you want in your space
Full Story
REMODELING GUIDES5 Trade-Offs to Consider When Remodeling Your Kitchen
A kitchen designer asks big-picture questions to help you decide where to invest and where to compromise in your remodel
Full Story
KITCHEN DESIGNRemodeling Your Kitchen in Stages: Planning and Design
When doing a remodel in phases, being overprepared is key
Full Story
KITCHEN DESIGNCottage Kitchen’s Refresh Is a ‘Remodel Lite’
By keeping what worked just fine and spending where it counted, a couple saves enough money to remodel a bathroom
Full Story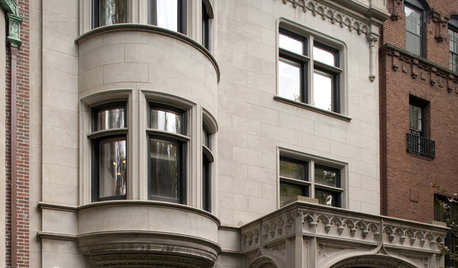
REMODELING GUIDES8 Ways to Stick to Your Budget When Remodeling or Adding On
Know thyself, plan well and beware of ‘scope creep’
Full Story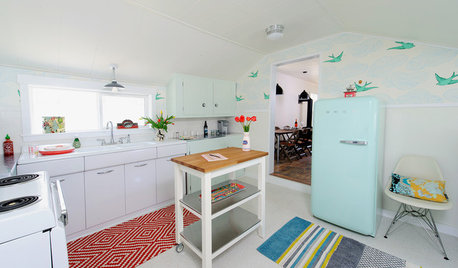
KITCHEN DESIGNKitchen of the Week: A Cottage-Chic Kitchen on a Budget
See how a designer transformed her vacation cottage kitchen with salvage materials, vintage accents, paint and a couple of splurges
Full Story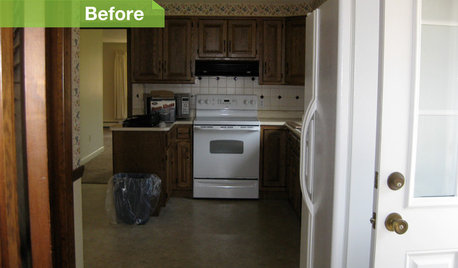
KITCHEN DESIGN6 Kitchens, 6 DIY Updates
Get inspired to give your own kitchen a fresh look with ideas from these affordable, do-it-yourself fixes
Full Story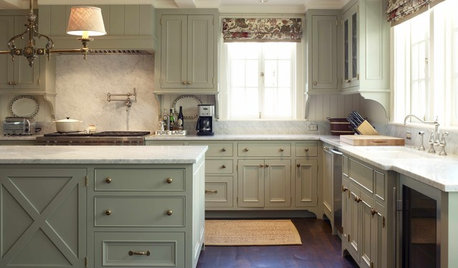
KITCHEN DESIGN9 Ways to Save on Your Kitchen Remodel
A designer shares key areas where you can economize — and still get the kitchen of your dreams
Full Story


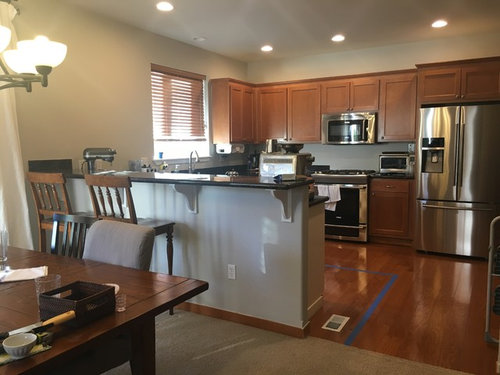
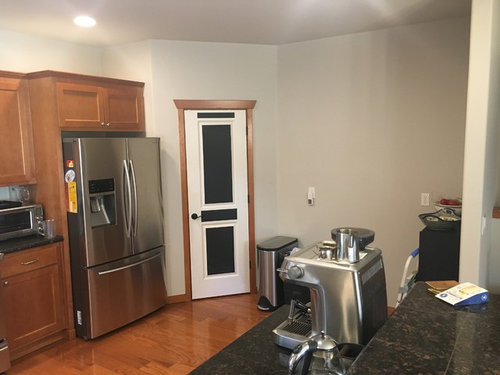
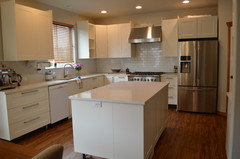
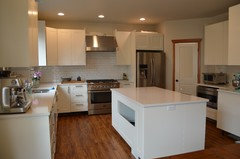
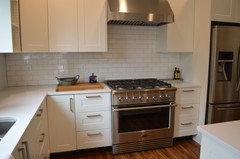
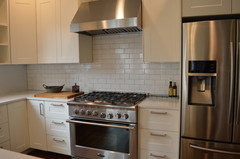
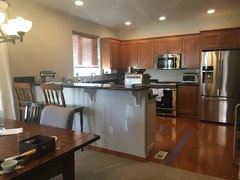
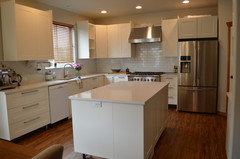
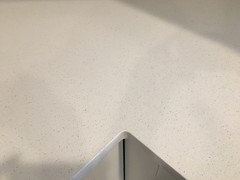
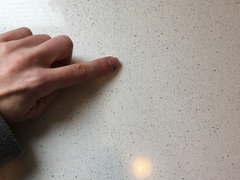
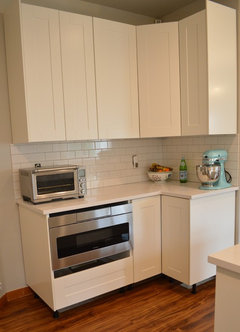
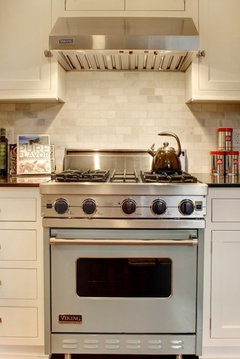




torreykm