New Builder, New Plan: Seeking Advice?
EandS
9 years ago
Featured Answer
Sort by:Oldest
Comments (25)
bpath
9 years agoRelated Discussions
new to forum -- seeking conifer advice
Comments (3)Hello, the pics are great. You have a beautiful yard and landscape. Im not sure what part of NC you are in, because, the types of conifers you can grow varies greatly. I am no plant scientist but I enjoy testing and trying out different plants. IÂm in 7b, although I have never seen a 7b year , it has been more like 8a since I have been testing out conifers. I have been testing out conifers for about 5 ½ years. I have a clay on the south side and sand on the northside. I donÂt know much about deer resistance, but I know I have deer and none of my conifers have ever gotten destroyed. There is enough other stuff for them. Here are observations on some plants that might work for your specifications If you are near by Raleigh email me if you want stop and see any of the trees. They are all 5 years old or less. Abies firma  excellent success. Grown about 5 feet in 4 years. Might be a little big for your needs. Mine is planted in heavy clay and does very well. Calocedrus decurrens - Incense Cedar are supposed to grow very well in NC. I had a ÂBerrimma Gold and it lasted only 2 years. Cedrus atlantica 'Sahara Ice  Not as blue as my glauca, but Just as maintenance free. Cedrus deodora  I have 6 or 7 dwarf varieties . never had a problem with any of them, only the occasional attack from the Pine Saw Fly. I have only lost one, I believe a Âdescanzo dwarf Cedrus libani 'Beacon Hill'  grows in bizarre directions. Excellent success in the 3 years it has been in the ground. Cephalotaxus harringtonia 'Fastigiata'  real nice columnar form, dark green, handles shade, deer resistant Cephalotaxus harringtonia 'Korean Gold The gold form and surprisingly has held up well with no summer burn in NC heat Cephalotaxus fortunei  fast grower to about 15 ft with longer leaves, no issues in 2 years. Chamaecyparis - As far as these go I have moderate success with pisifera and obtusa and nootkensis(moved to a new family) The best performers are Chamaecyparis obtusa 'Fernspray Gold'  big flattened sprays of gold foliage, has performed the best out of any obtuse for me. Chamaecyparis pisifera 'Boulevard'  performs well but tends too look brown and bad in late winter. Chamaecyparis nootkatensis 'Green Arrow'  tried this super columnar for a couple years in clay, It has survived but nothing spectacular yet. Supposedly 20 by 5 Cryptomeria japonica  All of them perform real well. I like Knaptonensis with the white tips, sekkan sugi, cockscomb, spiralis falcate. I have a few that donÂt bronze in the winter, but I have to look up which cultivars. Cunninghamia unicanaliculata  got to be one of my favorite plants, very fast growth rate so far. Powdery blue in summer and turns purplish in the winter. I get more questions on this plant than any other. Cupressus arizonica ÂGolden Pyramid - Very fast grower, keeps color all year, very bright yellow. Not sure of ultimate height but will probably be large. Juniperus rigida 'Pendula'  very picturesque, pointed needled weeping juniper. I have killed one of mine, but the other is ok so far. Juniperus Virginia ÂBrodie quick growing more compact form of native. Picea asperata  I have 3(asperata, asperataÂPendula and asperataÂCompacta all grown in sand in full sun. Very very slow growth. None are more than a foot tall, but have had no problems with heat. Picea abies ÂBirdÂs Nest small dwarf in full sun, gets burned bad in summer sun, but survives. Picea abies 'Cupressina' is a columnar form of Norway Spruce. I have had mine in the ground for a year, northside , sun, sand and didnÂt show any stress over the past summer. Picea pungens ÂIseli Foxtail survived 2 summers, and faired quite well, light blue, slow growth. Should be a large tree in about 100 years. Pinus bungeana  another of my favorites, beautiful bark, and my dwarf form tree has withstood the NC heat just as good as any native. Pinus parviflora 'Adcock's Dwarf'  very nice dwarf which has done very well so far for me Pinus strobus 'Blue Shag'  done ok, it seems to take a little abuse in the summer but it survives and is an attractive plant Pinus virginiana 'Wate's Golden'  virginiana seems hit or miss for me here in NC. I have a small wates golden that does have nice winter color. Evenbtually a large tree, but I am told can withstand pruning. Pinus wallichiana 'Nana'  first year in the gorund but has seemed to due well for me. Platycladus orientalis  browns in the winter Podocarpus chinensis  supposedly hardier than Maki, I have mine protected from north winds but it has crusied through the winters so far. Psuedolarix amablis  deciduous conifer , supposedly a very slow grower but mine has grown very quickly in its first few years. The fall color is excellent. The Japanese beetles seem to favor this tree, though Psuedotsuga chinensis  doesnÂt look like the typical Douglas fir , but has handled the nc heat with no problem for 3 summers. Sequoia sempervirens  I have a kellyÂs prostrate which is definitely a spreader, I have noticed a little winter dieback on mine. Taiwania cryptomerioides - I have killed one already , but the second tree is growing nicely after a couple years. Havent seen a central leader yet Taxodium distichum ÂPeve Minaret Yellow - havenÂt had in the ground for long but it is a yellow foliage dwarf Taxus chinensis  I cant tell the difference between this and othet taxuses but this is the only one to survive and survive very well, it bronzes in the winter for me. Thujopsis dolobrata  another favorite which has grown well in partial shade in a protected area for me. I got a central leader in about 4 years. Tsuga candensis  I have killed a few, but I keep on trying. I have had luck with the dwarf forms, but the plants look far from spectacular Tsuga sieboldii  supposedly more heat tolerant and disease resistant, but I have killed 2 in 2 tries. I do a a dwarf globe doing well though....See MoreChoosing new flooring- seeking advice
Comments (2)We picked up a "freebie" doublewide in FL a couple years ago - all the floors have been redone....removed the press-wood and installed three-quarter inch plywood. We opted for laminate - think it was the smartest move we made!! It was easy to install, not very costly (from HD) and we made sure to pick up two extra packs, for the accident we hope never comes. We have animals and it is proving very durable and easy to maintain. We also replaced the insulation and vapor barrier underneath. We were in our late 60's, but a room at a time and it was a done deal. You can check out how it is done by others on YouTube or thru a Google Search. I am of the opinion that patience is the key.....go for it and good luck....See MoreSeeking advice on new pool build plaster
Comments (3)I was under the impression that Diamond Quartz was just the premixed product that the applicator mixes with Portland Cement to form Diamondbrite. We are going through the same process in Fort Worth, and have narrowed down to Diamondbrite or possibly Quartzscapes. Pebble Sheen and Pebble-Tec (and Stonescapes Mini-Pebble) were beautiful, but just a bit too rough for our little ones' feet (and swimsuits) in our opinion. Plaster is nice, but we'd like something a little sturdier after formerly owning a white plaster-finished pool. We ARE leaning toward Diamondbrite over Quartzscapes because of: 1) the premixing quality control issue you speak of; 2) the feel of the samples (Quartzscapes is a little rougher, though not bad); 3) our Pool Builder is ambivalent, but says his applicator has had good results with Diamondbrite and he is coming around on the product; 4) the color selection is more suited to what we're looking for (grey-green) than Quartzscapes - at least in the samples we got; 5) we've seen and felt Diamondbrite in a pool and the owner has nothing but positives to say about it; and 6) I've seen a few negative reviews here or at Trouble Free Pools (can't remember which) about problems with Quartzscapes blotching or not looking like the samples, which scares me even though I have a TON of confidence in our PB. Hope some of that helps. As for the light, from what I've read elsewhere, I'd guess 1 light should be enough to light a pool of that size, though it depends on what look you're going for. For instance, I expect some shadowy areas and attenuation at the edges of the pool at night, and even prefer it....See MoreBrand New Gardener. Seeking advice. Questions within.
Comments (8)Wow, I like your bravery. I was lucky enough to be raised by gardening parents and grandparents, so I had the headstart of absorbing their knowledge as I grew up. Search the web for a used copy of a book called "Crockett's Victory Garden" He was from Boston -- very similar climate -- and did a PBS television show, and did a book each on flowers, vegetables, and houseplants. Full of practical advice from a lifetime gardener, long since dead. Some notes for next year. Peat pots: ignore the manufacturer's proud claim that you can set them right in the ground. It causes plants to get root bound and prevents them from flourishing. If the roots have grown through by the time you plant them, carefully pull away the peat anyway. The disruption will prevent the plants from getting root bound in the ground. When they start growing new leaves, it means the plants have settled in. If you unpot a plant from the garden center and can see roots all around the root ball, slash through these roots vertically and pull away the severed pieces of root (same on bottom side). This will allow new growth out into the surrounding soil. A trick with tomatoes: Most people don't know they can grow roots from their stems. If you start them indoors and they get long and leggy, replant them deeper with half of their stem buried. If they are still too tall and the weather still too cold, cut to tops off milk cartons (and punch a drainage hole in the bottom) and bury the stems in those. When they go into the ground, you can even lay them on their side and gently bend so only the top four or five inches are above the soil. This will give a large root system that will help them endure dry spells. A trick with long season plants (like cantaloupe): buy seedlings, and plant in dark colored containers that retain heat. They are from a hot climate, and the dark container will warm the soil, especially in the cool shoulder seasons, and that will make them happier. Mediterranean herbs: These need a Mediterranean micro climate. Find fast-draining bagged soil mix meant for cactus, succulents and palm trees. It may be in a specialty corner in your garden center, with houseplants. Use this soil in terra cotta or other earthen pots, (never in glazed or plastic pots, as these hold too much moisture). Give them all the sun you can, but be careful not to let them go completely dry in hot dry spells. This treatment will succeed with rosemary, thyme, oregano, sweet marjoram, nepatela (a.k.a. cat mint, not cat nip), chives, lavender, and you can also do this with nasturtiums if you grow those for salads. When I lived in Maine, I used 1-foot wide pots with three rosemary plants each in a south window all winter. In spring I set them in the ground and used them for cooking, while I got new plants for the pots, nursed them along on the doorstep. In fall I brought in the pots, and let go of the ones in the ground (but coastal Maine they lasted almost to Thanksgiving). Depending on our windowsill space and your favorites, you can try this with any of those herbs, but lavender will not cooperate. Not all herbs are Mediterranean. Basil originated in southern India, and flourishes in heavy soil and hot humid weather. Dill and tarragon and mint and cilantro are from cooler climates and flourish in the milder part of year, and dill and cilantro go to seed as soon as the weather turns hot. Most of these do fine in plastic pots that hold more moisture. Mint is almost a marsh or stream plant, so it likes a lot of sun and a lot of water. Lay plank walkways between your rows to prevent soil compaction. Cultivate to keep weeds at bay (a claw with a five-foot handle will save your back). If you skimmed the sod, the grass likely will come back. If weeds become a problem, you can start a new season by covering the garden with black plastic, and cutting out planting holes in it. Laying plank walkways over it to keep it from blowing away. The two most space-intensive crops are peas and corn. And corn is a massive nutrient hog, a waste of space for a single ear per massive plant. If you must have peas, snow peas will give you much more food for the room they take up, but need to be planted as soon as the soil is thawed. Corn (and a lot of other vegetables) are the reverse: if they are planted in cool soil, their growth will be permanently stunted for the entire season. No kidding; my father did a controlled experiment with corn and beans and learned this not something to rush no matter how anxious you are. If you have trouble with big tomatoes, try cherry tomatoes in a future year. i've moved from Maine to the Sonoran Desert, so now I am a beginner again for the first time since I was ten (and that was fifty years ago!). I grow lots of herbs, but don't even attempt any vegetables except peppers. They have a long season requirement, so try them in dark containers too. Good luck. You are at the start of a great adventure that is guaranteed to have some failures and setbacks along with the little triumphs that keep us at it!...See MoreEandS
9 years agolast modified: 9 years agostblgt
9 years agolast modified: 9 years agobpath
9 years agoEandS
9 years agolast modified: 9 years agokirkhall
9 years agoUser
9 years agoEandS
9 years agoD. L
9 years agolast modified: 9 years agodekeoboe
9 years agolast modified: 9 years agoEandS
9 years agoUser
9 years agoEandS
9 years agolast modified: 9 years agoD. L
9 years agolast modified: 9 years agoLE
9 years agoyellowducky
9 years agoEandS
9 years agolast modified: 9 years agodekeoboe
9 years agobpath
9 years agoEandS
9 years agoD. L
9 years agoEandS
9 years agoD. L
9 years agoEandS
9 years ago
Related Stories

BATHROOM DESIGNDreaming of a Spa Tub at Home? Read This Pro Advice First
Before you float away on visions of jets and bubbles and the steamiest water around, consider these very real spa tub issues
Full Story
KITCHEN DESIGNSmart Investments in Kitchen Cabinetry — a Realtor's Advice
Get expert info on what cabinet features are worth the money, for both you and potential buyers of your home
Full Story
REMODELING GUIDESContractor Tips: Advice for Laundry Room Design
Thinking ahead when installing or moving a washer and dryer can prevent frustration and damage down the road
Full Story
DECORATING GUIDES10 Design Tips Learned From the Worst Advice Ever
If these Houzzers’ tales don’t bolster the courage of your design convictions, nothing will
Full Story
TASTEMAKERSBook to Know: Design Advice in Greg Natale’s ‘The Tailored Interior’
The interior designer shares the 9 steps he uses to create cohesive, pleasing rooms
Full Story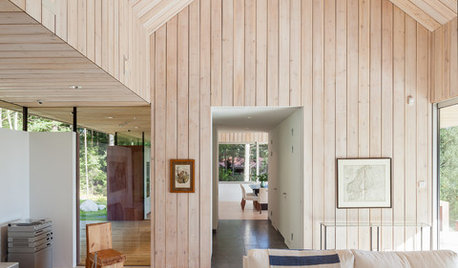
REMODELING GUIDES10 Tips for Choosing and Working With a Builder
Make your construction experience a happy one by following these steps
Full Story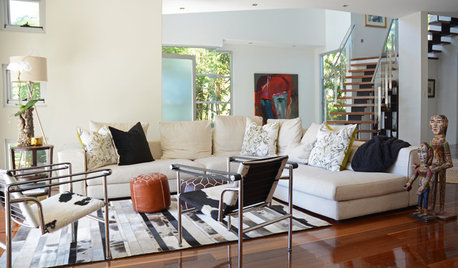
HOUZZ TOURSMy Houzz: A Decorator and a Builder Bring Work Home
An interior decorator and her builder husband create the ideal contemporary family home for their needs
Full Story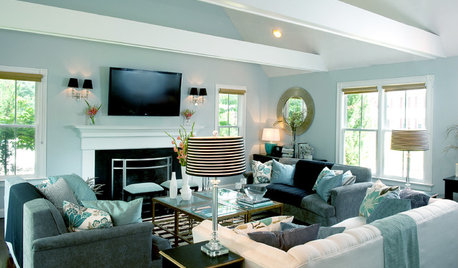
HOUZZ TOURSMy Houzz: A Basic Builder Home Gets the Glam Treatment
From blank canvas to decorated beauty, this home in Massachusetts changed a family's life in more ways than one
Full Story
REMODELING GUIDES6 Steps to Planning a Successful Building Project
Put in time on the front end to ensure that your home will match your vision in the end
Full Story
REMODELING GUIDES10 Features That May Be Missing From Your Plan
Pay attention to the details on these items to get exactly what you want while staying within budget
Full StorySponsored
Custom Craftsmanship & Construction Solutions in Franklin County




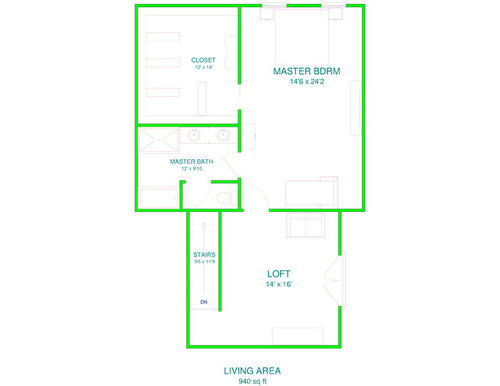
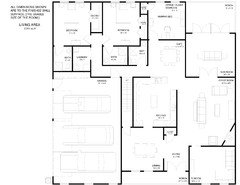
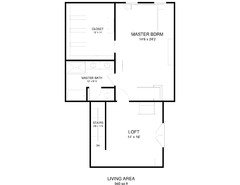






kirkhall